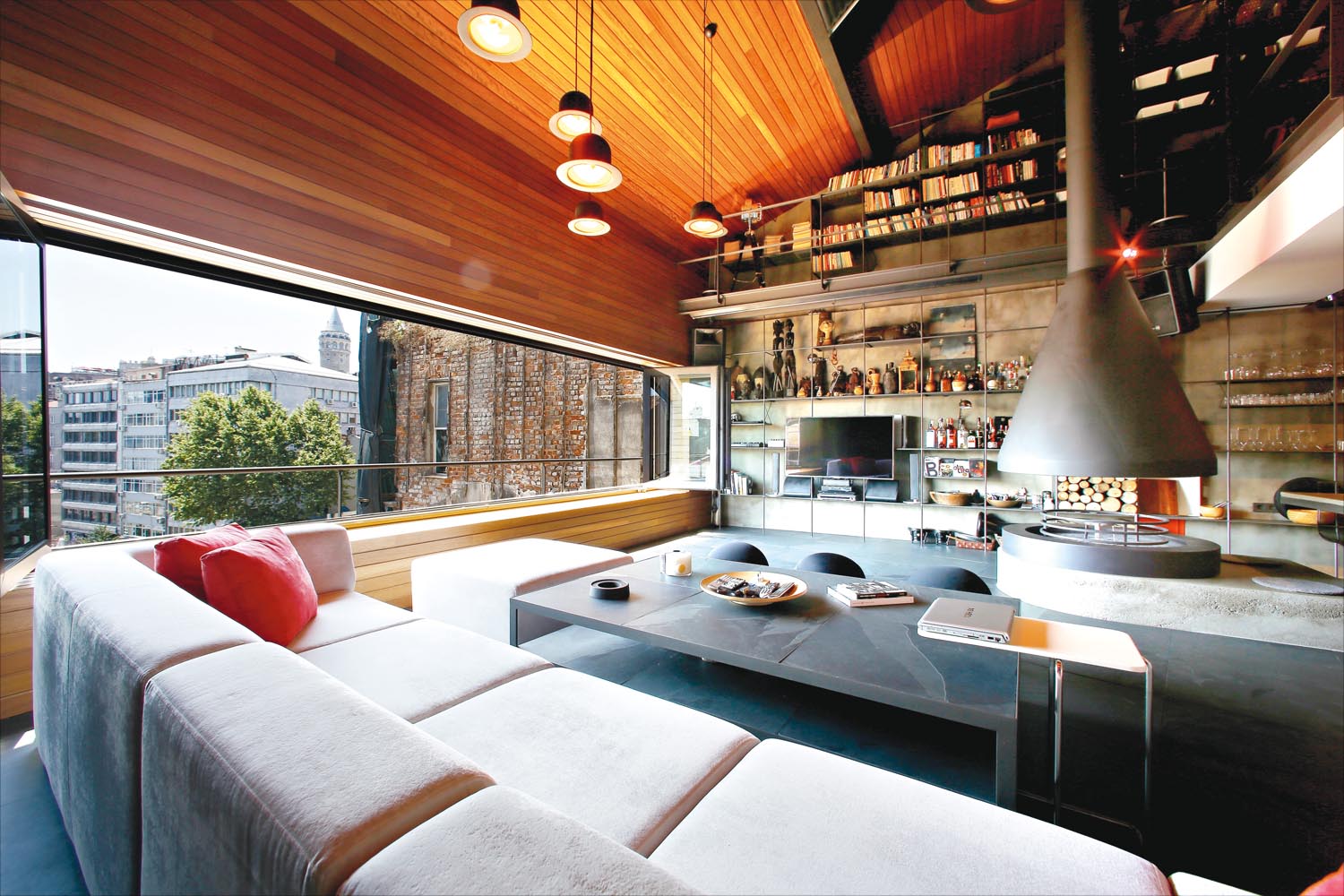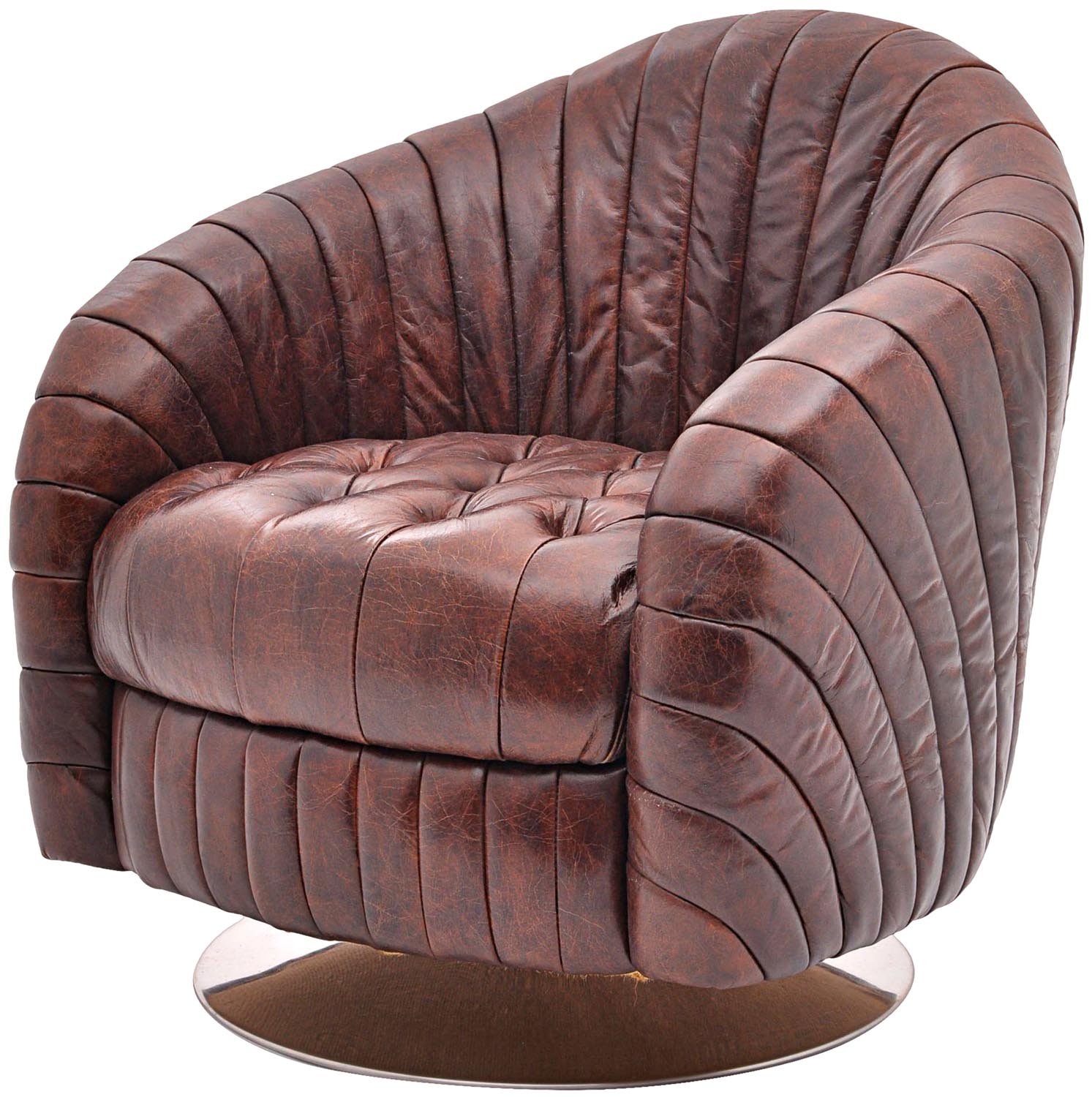You’ll need a helicopter to visit this Chris Vandyke-designed home, which sits atop Mount Somerset in Queensland, but it’s a small price to pay if you want to enjoy its 360-degree panoramic vista.
This home was named Mali Mali, taken from the Aboriginal word meaning butterfly. Situated in the rainforest in tropical far-north Queensland, the location can only be described as sensitive, intimate, delicate and stunningly beautiful.
The home inspires every visitor with its uninterrupted views that extend from the Daintree National Park to the west, Cape Tribulation and Snapper Island to the north, the Coral Sea and great Pacific Ocean to the east, and Port Douglas to the south. Who wouldn’t want to take in this natural landscape while enjoying a refreshing cocktail — or two — by the pool? The client shared with Chris Vandyke Designs a vision to build a practical yet comfortable living space that was also an entertainer’s delight. The dream was turned into a reality.
Ensuring minimal impact on the local site environment was a priority during the construction phase. The chosen site had already been cleared by the previous owners, so little work needed to be done in this regard.
A pavilion-type arrangement, the home consists of an entrance, living, master bedroom and a guest pavilion that’s connected with a timber-rafted spine that borders a watercourse. The rich natural timber posts and walls, and dark grey non-reflective metal-tile roof perfectly rendered block walls. Mali Mali is a fine example of the traditionally built Queensland home, designed to endure the heat and maximise the views as well as combining all the luxuries of a five-star hotel. The designer consulted local climatic data and surveyed the site before building a home that would utilise Queensland’s rainfall and heat favourably.
The living pavilion is met with an open-plan kitchen, dining and living area and is a masterpiece of handcrafted workmanship to say the least. Exemplifying the traditions of South East Asia, the timber-rafted and clad ceiling has become part of Queensland’s own design tradition. Through the use of natural stone floors, timber-exposed rafters and ceiling linings, each of the pavilions exudes style and warmth. The raked ceilings also create a valuable lofty volume.
The home includes such amenities as a tennis court, helicopter pad and garaging — all have been worked into the design with special attention given to orientation and liveability.
The property maintains a high level of privacy due to its topography. Attached to all bedrooms is a private courtyard, each taking advantage of a spectacular view. Low-height dry-stone walls and native plantings create the illusion that the surrounding landscape is within reach of the property. Mali Mali’s visitors can also indulge in an outdoor bath or shower while at the same time revelling in the beauty of the surrounding environment and climate. The pool, with wet edge, gives the feeling that it’s one with the Coral Sea and Pacific Ocean.
The end result was successful with the owners of this tropical haven now happy to enjoy a spectacular living arena with family and friends all year round.
For the Mali Mali house, the Building Designers’ Association of Australia awarded the Residential Building over 450 Square Metres for 2009 to Chris Vandyke. It also won the Master Builders Association House of the Year for the whole of Australia.
Chris Vandyke Designs
PO Box 236, Clifton Beach Qld 4879
Tel: 07 4038 3000
Fax: 07 4038 3300
Email: admin@chrisvandyke.com.au
Builder: Keith Tesch Homes


