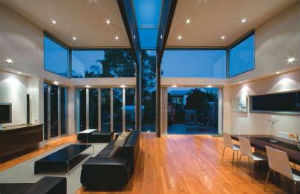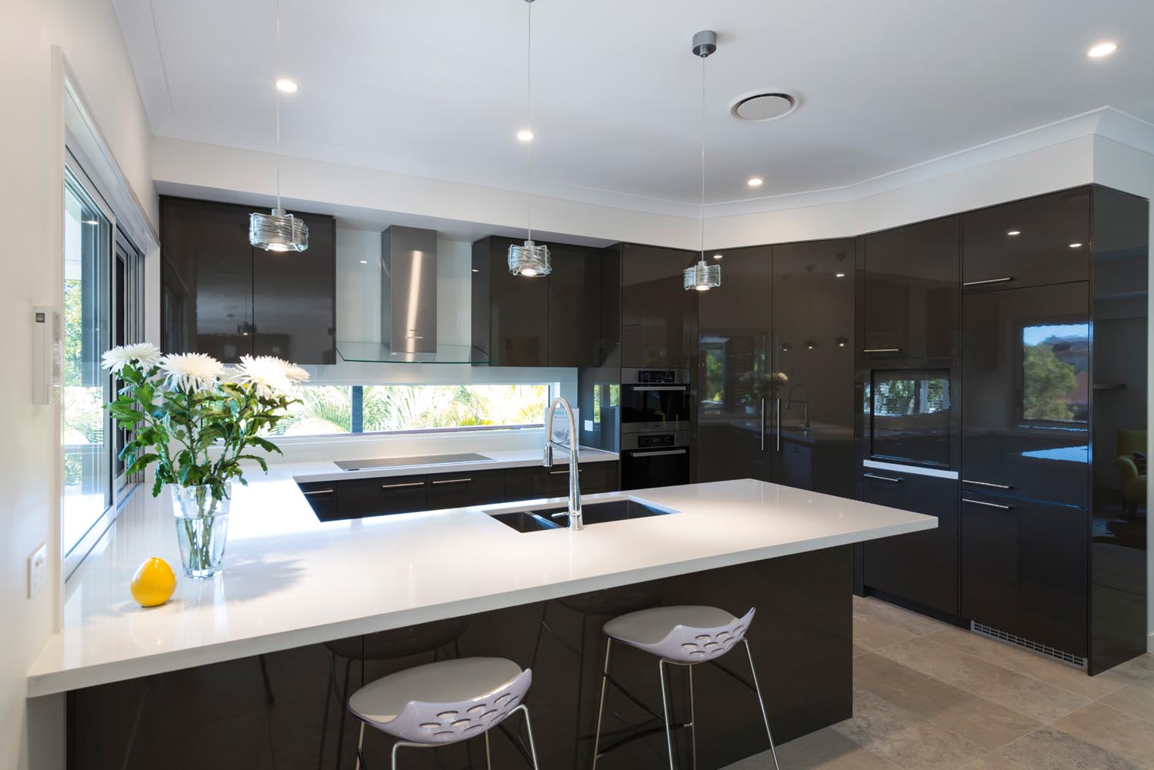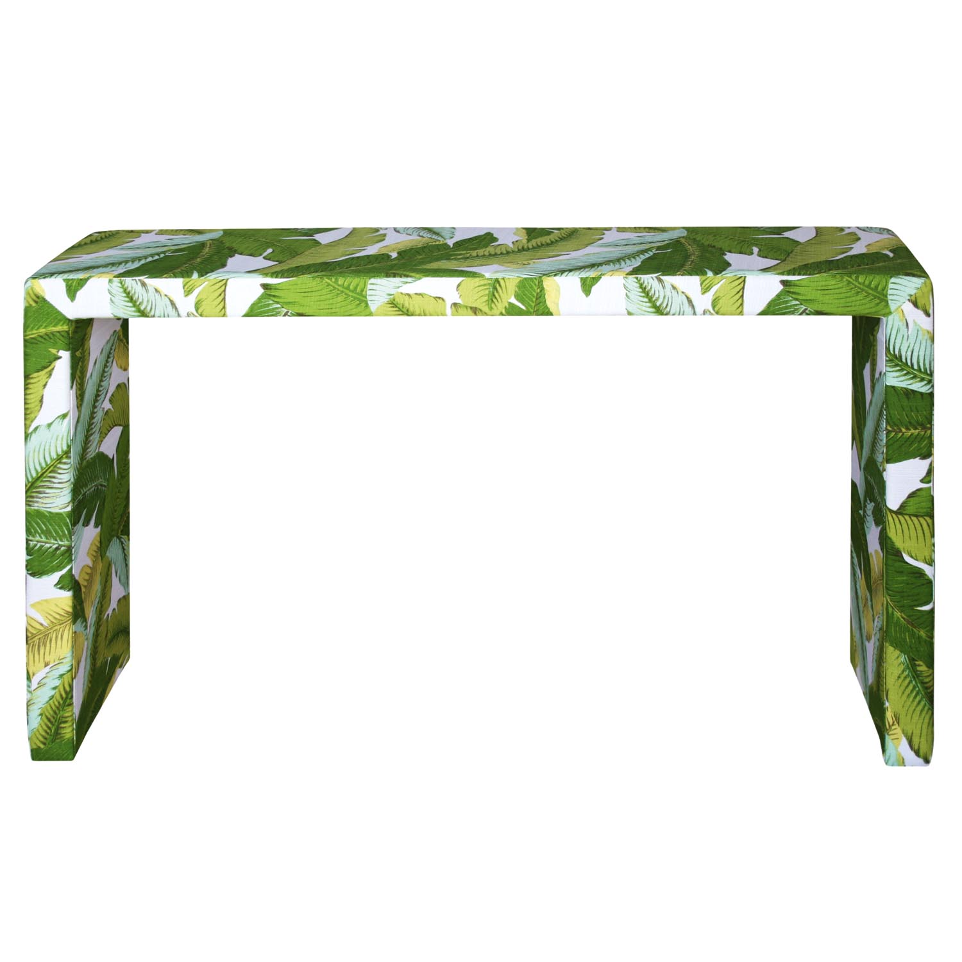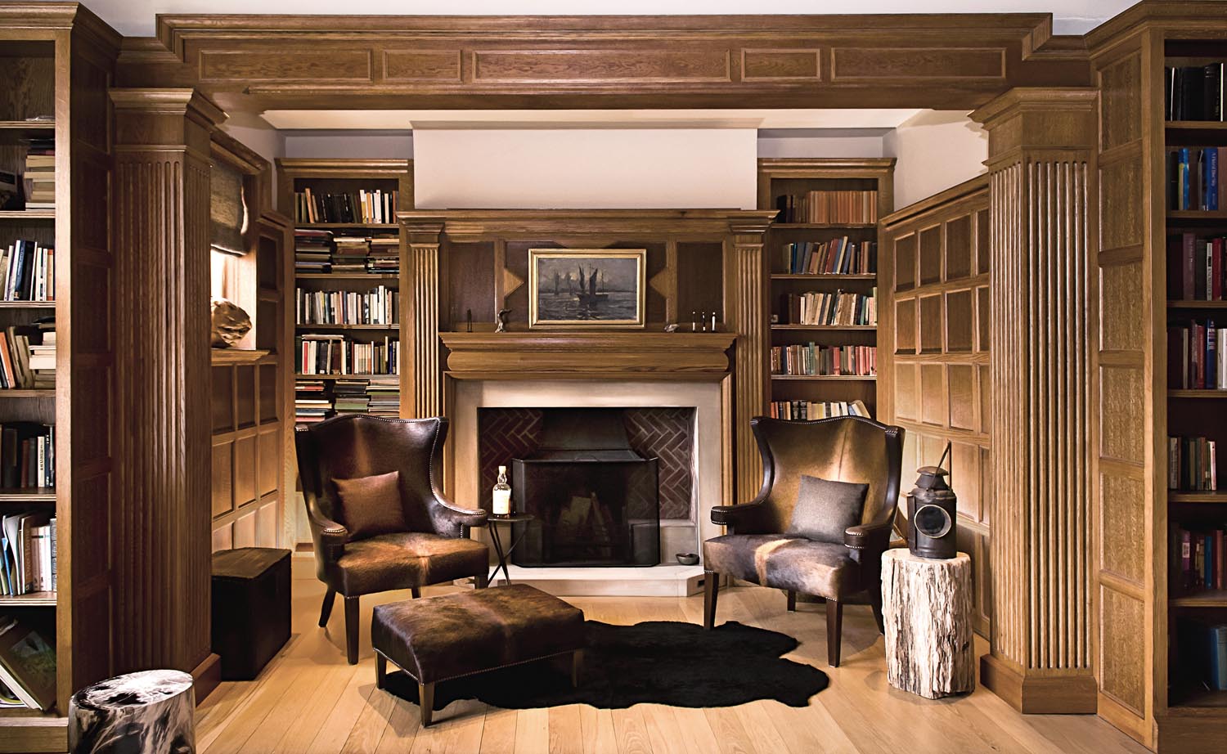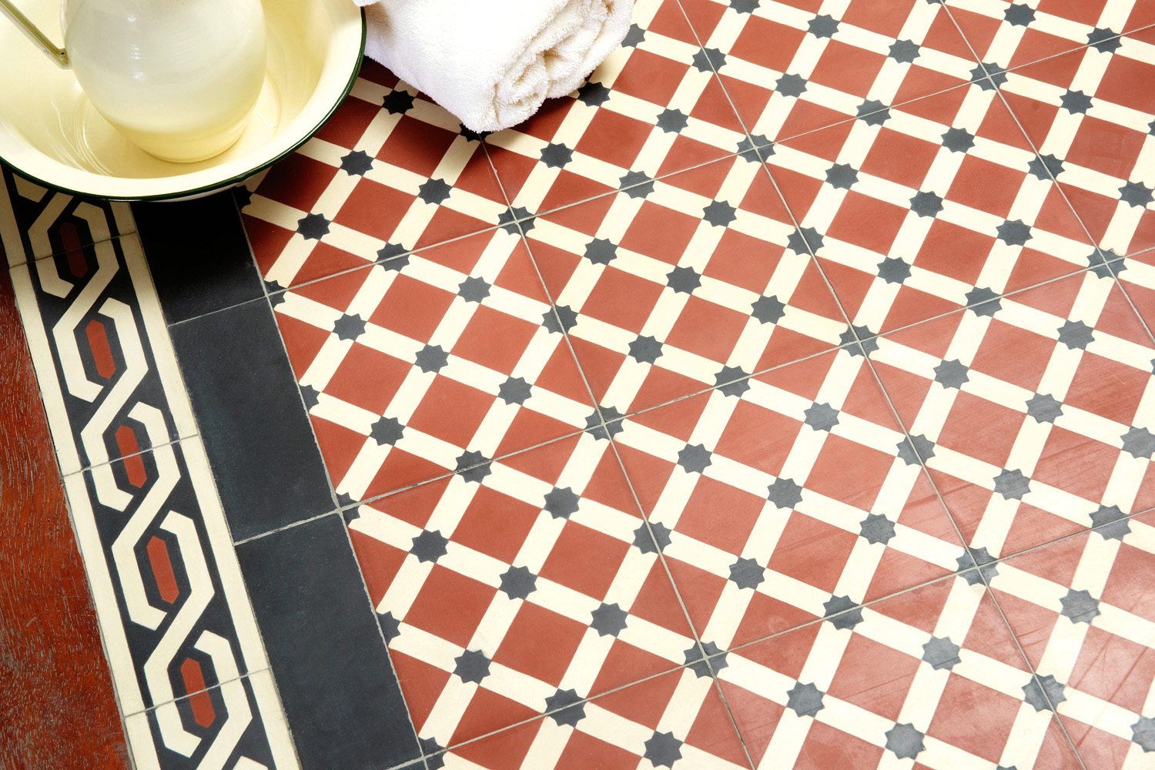A keen focus on integrated family living provided the constraints for this project and a sensitive contemporary addition was born.
Bojan Simic Architecture is a practice that prides itself on innovative, site-responsive design, and the Petrovic House is another perfect example in their portfolio. Bojan Simic explains, “The design was informed by the inherent characteristics of the original house and inspired by the idea of perfect symmetry expressed in the Victorian façade, but articulated in a contemporary architectural language within the new works.”
The renovation of this weatherboard home needed to remedy the jumbled space, described by Bojan as “a series of dark and disjointed rooms”, which had been added to the home by a previous owner. They also wanted to address the site specifically in terms of orientation, slope and scale.
Rather than try to work within the existing, poorly designed addition, the decision was made to demolish the rear of the property and keep only the original Victorian home as a starting point. The four rooms of the remaining structure were sensitively refurbished to accommodate three bedrooms as well as a walk-in robe and ensuite for the master bedroom. Then, as the house stretches towards the back of the narrow block, the contemporary addition begins.
Bojan identifies the new works as a “time passage, symbolically linking the early 20th century with the early 21st century”. The hall of the existing home is mimicked in a current and prominent way. Large, dark supporting walls rise to the ceiling in the centre of the kitchen and dissect the new extension, all the way to the back decking. This central spine has a glazed ceiling to ensure an abundance of natural light enters the living area during the day; however, strategic panels either side prevent the sunlight becoming an unwanted heat load in the summer.
From the back deck, the house is viewed as a wall of glass. Varying panel heights and the double volume door in the centre provide interest, while carefully dimensioned eaves shelter the home without stifling it. This apparently vast and open space is remarkably different from the inside. Tricks of the eye disguise a smaller floorplan and deliberately streamlined furnishings and inbuilt storage ensure the home is free from clutter.
A utility zone, which comprises a separate bathroom, powder room and laundry, has been inserted into the transitional area between the old space and the new. Further into the new space, the kitchen, a long, intermediate platform, overlooks the dining and living area and the view continues out to the deck and garden beyond. Despite the change in floor level, the open-plan space shares a looming fivemetre- high curvilinear vaulted ceiling and is visually connected by the Californian oak floorboards.
“Although modest in actual floor area, the sense of spaciousness and volume the new addition exudes is quite awe-inspiring. I’m a great believer that well-designed spaces can be life and mood altering and, in turn, help you live better. I feel this space has those qualities,” says Bojan.
Bojan Simic offers further insight into the project:
Biggest splurge:
“The extent of the glass used didn’t exactly help an already ambitious and
stretched budget, but the quality of light and aspect it contributes to the
interiors is considered to be money well spent by its owners.”
Environmental considerations:
“A rainwater collection tank allows for recycling of stormwater collected
from the roof for garden maintenance, while the design and orientation of
the new addition adopt passive solar principles.”
Photography by Peter Clarke at Latitude
Project Particulars
Designed by:
Bojan Simic Architecture
3/157 Fitzroy Street, St Kilda, Vic
03 9525 5556
moira@bojansimicarchitecture.com.au
www.bojansimicarchitecture.com.au
Built by: Andrew Robson
Total cost: Approx. $400,000
Flooring:
Kitchen, dining, living + stair: California Oak
floorboards in satin finish
Bedroom: Godfrey Hirst Wool Sisal Carpet:
Colour-Hemp
Outdoor: Spotted gum decking boards
Walls:
Kitchen: Plasterboard/translucent glass
Dining + living: Plasterboard in Wattyl
‘Geisha White
Bedroom: Plasterboard in Wattyl ‘Geisha
White’ and New Age Veneer ‘Noce’ panelling
Stair: Exotec modular wall panels in Wattyl
‘Buckeroo’
Outdoor: Exotec modular wall panels in
paint finish (Wattyl ‘Buckeroo’) Vertical
Weatherboards in paint finish
Kitchen:
Benchtop: CeasarStone 7141
Splashback: Translucent glass
Cabinetry: New Age Veneer ‘Noce’
Windows & External doors:
Natural anodised commercial aluminium
(400 series)
Outdoor:
Decking: Spotted gum
Plants: Australian native landscaping theme
