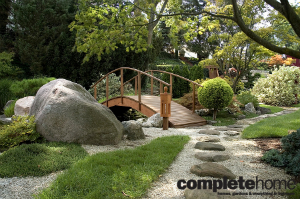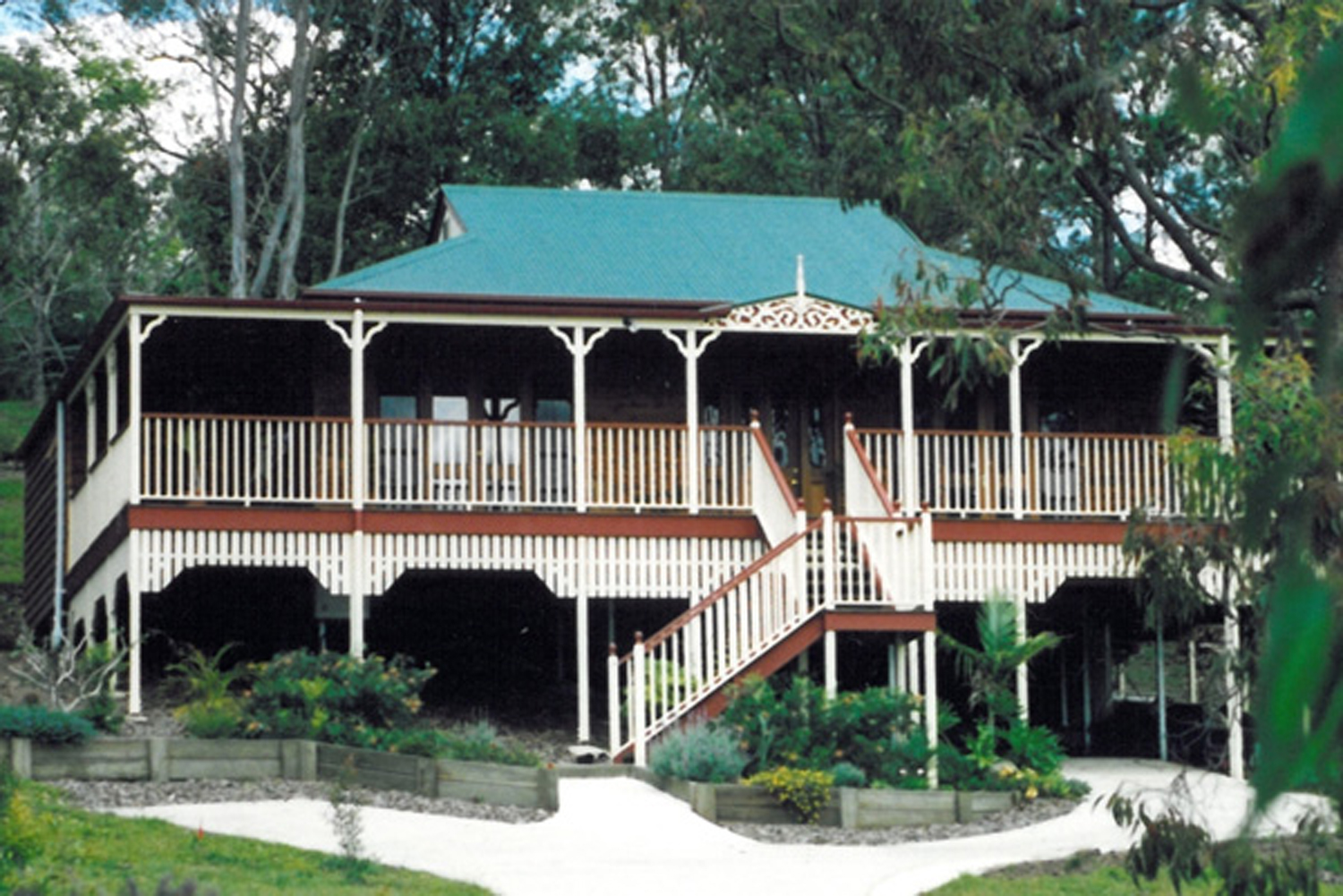
Story: Karen Booth
Photos: Patrick Redmond
On a leisurely Sunday morning, weather permitting, the owners of this Melbourne property make a beeline for the timber platform they’ve come to think of as their breakfast deck. From the comfort of this elevated deck, positioned to the side of the house, they can read the papers, sip their coffee and, like potentates of old, sit back and survey their backyard ‘kingdom’.
The 1600sqm yard has been skillfully carved into a series of contemporary garden rooms and modern outdoor living zones. Everything is linked via a series of pathways, platforms and paved areas, all of which rely on a recurring motif of geometric shapes to create a sense of connection, an easy flow and promote the feeling that by moving from one part of the garden to another you are embarking on a journey.
Although it has an abundance of aesthetic appeal, this is a garden designed to be enjoyed on a daily basis for regular basis family activities, casual gatherings, pool parties and more formal entertaining.
In addition to the ‘breakfast deck’ which is just a few steps away from the kitchen, there is a pool nestled against one boundary wall, its interior tiled in a vivid blue that gives the shimmering water a look that is fresh and inviting. The pool incorporates a swim-out and a 12m-long lap lane that provides ample space for exercising, pool game or just relaxing on a sunny summer’s day.
Next to the pool is a spacious paved area ideal for relaxed entertaining and there are two more timber decks, one at the bottom of the garden, the other extending the width of the back of the house. For the kids and their friends, there is an expanse of soft, dry-tolerant Sapphire Buffalo turf lawn.
According to Ashtown Landscapes’ Shawn Townsend, it is the combination of natural colours and materials — in particular the elegant grey granite paving, the warm-toned timber decking and the pale white-brown washed river pebbles — that makes the overall design and the multi-level approach work so well.
Shawn is especially proud of the natural stone paving, especially the flame-finished granite pavers used on the platform that “floats” over the water of the pool. To complement this and the strong architectural plantings, all the other paving is of granite, too.
To add interest and a sense of movement, a stepping stone approach has been taken in some parts of the garden. The most striking use of this technique can be seen in the irregularly shaped rectangular pavers that step their way across the lawn from the rear deck to the back of the garden.
In this backyard retreat, stand-out features are by no means in short supply. There is the sheer descent, stacked stone granite waterfall which sends water cascading into the pool, the trio of stunning ornamental pear trees to one side of the main entertaining area and the feature planting of a native grass tree that can be viewed from the rear of the house.
To complement the rendered planter boxes, granite paving and modern architectural style of the house, a restrained planting approach was taken with an emphasis on plants that can survive on minimal water once established, such as Liriope muscari ‘Samantha’, bird of paradise and, of course, the grass trees.
To help maintain the garden beds and lawn there is a fully automatic drip system and rotor pop-up lawn sprays which are fed from an underground rainwater tank. Such measures are essential in these times of continued water restrictions, and as a means of ensuring a garden’s long term sustainability.
To capture the various textures and colours of the foliage during the evening hours, Ashtown Landscapes installed an extensive outdoor lighting scheme which seems to take the garden into a whole new dimension after sun down.




