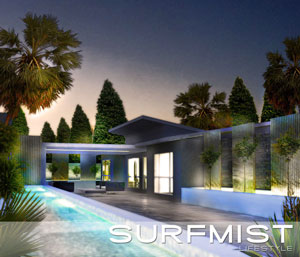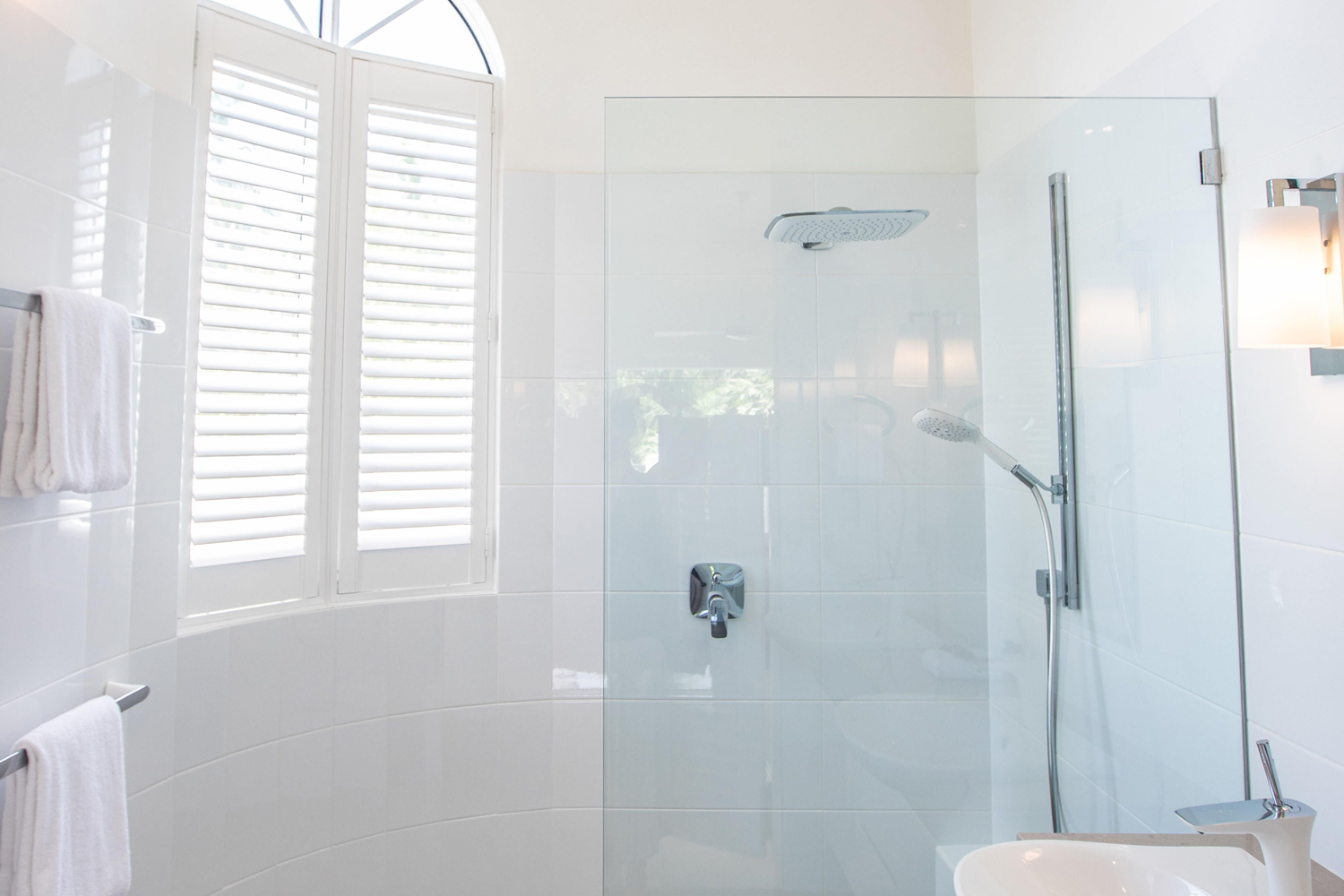The ‘eco shift’ is all in the fabric of the design.

The ingenious mixing of style and eco-friendly design is all part of the ‘eco shift’ that we all have to be aware of. It is no longer just a personal desire to be stylish with a concern for the environment — it is a must. And a good designer will not have to compromise a design to force it to be eco; it comes from the very pallet of the ecological sustainability of the mind of the designer. Ecologie Architects, a division of the Ecologie Group, is a company that continues to revolutionise this type of building, making it possible to bring both design and sustainability cleverly together.
In their new home, clients of Ecologie Architects wanted a place that was not only energy efficient, but also distinctive, illustrating the flavour of their family lifestyle. Ecologie Architects incorporated a study, gym, lap pool and ensured there was plenty of yard space left over for recreation. Privacy for each family member was also an important part of the design layout.
The site was initially selected by the owner because the rear of the block was north facing and slightly elevated. The site suited the aspects of the design and lifestyle they wanted. It was also a dream for the eco architects to work with, and they took full advantage of the northerly aspect to allow sun penetration to all living areas and main bedroom.
The house is constructed on a concrete slab to achieve maximum thermal benefits and stabilisation to the ground floor. The walls were constructed of a steel frame, using Hebel Powerwall and Powerfloors to create high levels of acoustic privacy and, at the same time, high levels of thermal insulation.
Gareth Cole from The Ecologie Group says, “By balancing the ‘R’ value for walls, floors and roof, we have created a thermally balanced building. The roof was constructed of corrugated steel and fully insulated to create a thermal barrier to the outside. The added benefit of the Colorbond steel roof is that it will collect the maximum amount of water for storage.”
The shape of the building was determined by the council height and side envelope covenants; both the house and external building shape use the council dimensions and building envelope to its maximum benefit. The eastern and western roofs have been used to house integrated solar evacuated tubes in an innovative solar system that allows the sun to provide all the heating for showers, baths, laundry and kitchen, together with floor heating for winter months plus heating a full-size pool to a constant temperature of 24-26 degrees through winter.
The walls of the house are all steel framed and double insulated with reflective foil plus R.2.5 insulation batts to all external walls. Extra thermal mass was also added to all of the kitchen, family and living areas with 75mm Hebel Powerwall panels and a 12m render. This combination keeps the building very well insulated and high in internal mass, meaning the inside of the house is very cool in summer and warm in winter.
Features that add even more to the thermal performance of the house are the heat-resistant glass used to contain the heat in winter and resist the heat in summer. The glass was kept to very strict proportions in a ratio of glass to floor area. The eaves overhang was also correctly modelled to ensure the windows were shaded to allow maximum sun in winter and maximum shading in summer.
Overall, the home is extremely energy efficient and uses many components and fabrics that, once in place, minimise ongoing running costs. The ecological elements have been built into the house from the ground up and The Ecologie Group was ever mindful of the type of materials used. Ecologie Architects has been able to create a stylish and luxurious home that looks great while also contributing to ecological sustainability.
“The essence of design begins with the intention to create a built- environment that exhibits a conscience towards the environment”
The Ecologie Group infuses over 30 years of industry practice in architectural sustainable design and eco-efficient consultation. Envisioned by the principles of responsible sustainable design, our role brings into light a dynamic and pragmatic proposition- interventions that respond to their immediate and broader physical and environmental context.
The Ecologie Group is distinguished, among others, for its unequivocal philosophy towards the practice of eco-efficient architectural design, maintaining and exceeding the utmost standards in establishing an outcome that ensues maximum energy efficiency whilst endeavouring to reduce or eliminate the variables attributed to unnecessary energy consumption in the process.
The Ecologie stance is un-compromised in this respect, governed by the philosophy to deliver an integrated and eco-efficient strategy that exploits invaluable experience with technology based systems to manifest a mediated outcome.
The Ecologie Lifestyles Series is based on the fundamental strategies of Solar Passive Design Principles. The core constituents allow for the identification, analysis and implementation of strategies that seek to maximise solar passive techniques whilst endeavouring to minimise active control systems unless otherwise required within the contextual premise of design.
The Ecologie Lifestyles series is designed as a base standard to achieve and exceed energy efficiency ratings. It finely amalgamates functional arrangements with contemporary/ nostalgic complexities that is critical of the existing natural and built environment.
The intention exhibits a built- environment that evokes a conscience appreciation for the environment and the broader cultural landscape. It acknowledges this interweaved relationship with nature and the built form as an intrinsic value that defines the Ecologie Lifestyles.
Level 5, Suite 507, 90 George Street, Hornsby





