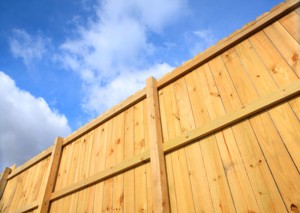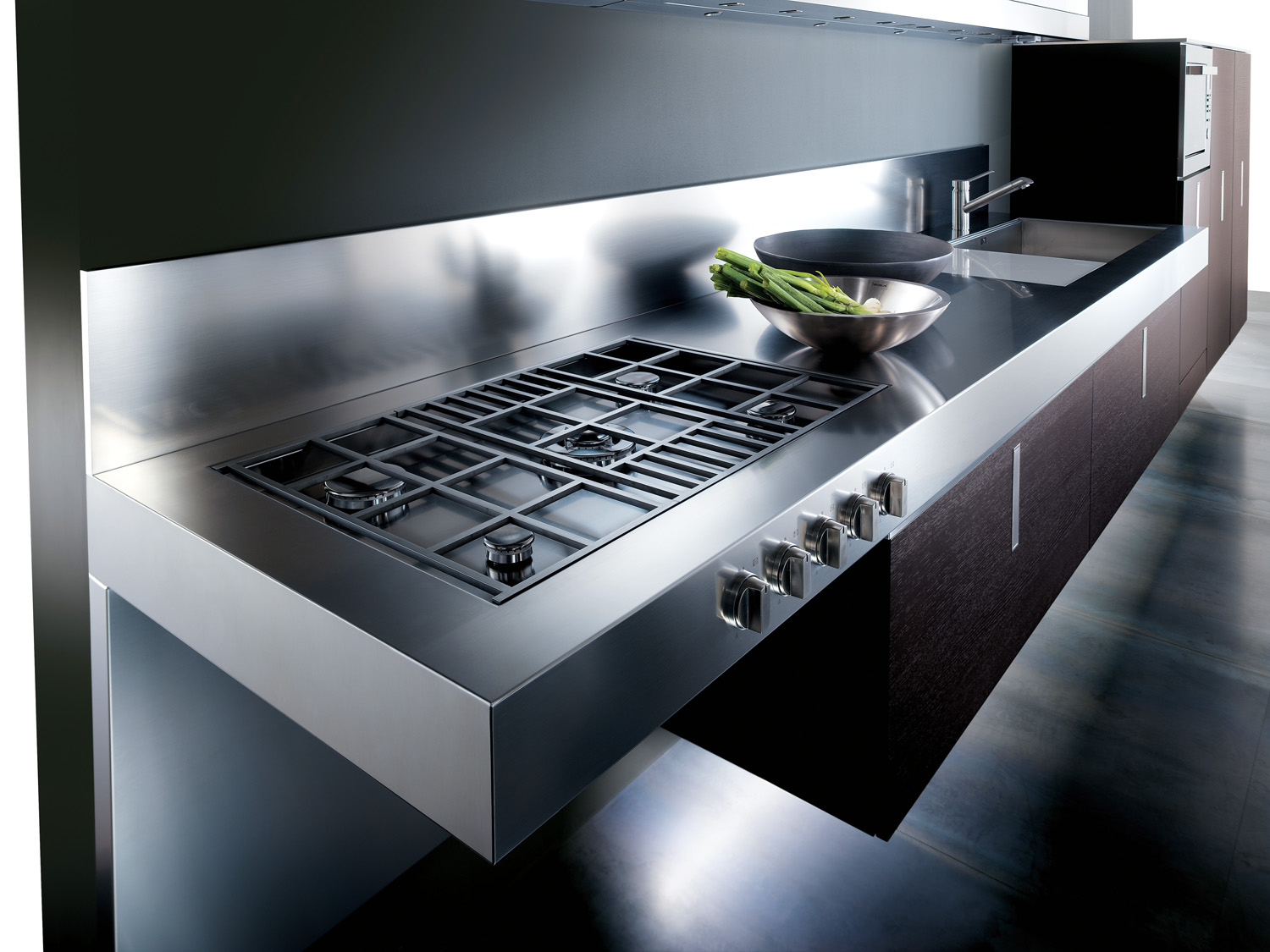
Cameron Jones, architect from Innovative Building Design, describes the house before the renovation: “It was a very modest single-storey brick home on a very prominently located and well-known site. The house had deteriorated and took little advantage of its open spaces; it possessed small living areas that did not fully appreciate the view or location.
“The clients’ brief was surprisingly simple initially and involved the provision of living areas to both ground and first-floor levels to suit the flexibility of their lifestyle and entertaining. Living, both indoor and outdoor, should flow seamlessly on both levels while providing exposure to the fabulous views.
“The master suite upstairs should enjoy a prominent view as well as a private outdoor terrace, adjacent to a secondary living or retreat area. The home also had to afford the owners privacy if required in this exposed and prominent position.”
A project as comprehensive as this required a major body of work to be undertaken. Describing some of the process, Jones said, “A significant portion of the external shell of the existing single-storey residence was retained and several internal walls of rooms on the south side of the old dwelling were maintained. A new first floor and a double garage were added, along with extensive outdoor terraces on both levels, incorporating private courtyards to the rear of the property.
“The renovation was extensive and detailed and encompassed every room of the home. The site is also ‘environmentally’ exposed on a peak of the rocky foreshore along The Esplanade at Cronulla. The spectacular views of the coastline and ocean outlook needed to be balanced between desire for maximising the panorama and providing privacy for the clients’ day-to-day living expectations.
“The obvious inspiration for the design was the panoramic view and rocky foreshore outcrop. The natural elevation and rocky bluff on which the house sits influenced the ‘shelter’ style of the design, characterised by the deep terraced areas protected by the wide overhanging eaves, solid masonry columns and façade elements. The owners also requested a home that was stylish, with simple lines that would be timeless and not overstated.
“Two aspects from a design perspective make this a special project: first, its unique and vulnerable location, and second, the uncompromising character, passion and resilience of the clients to work with all of the team, particularly the builder, Greg Davies. The rarity of a virtually ‘trouble free’ construction period also made this project as unique as its position. Having owners with such trust and faith in what we were proposing made this project very special, and allowed us to realise the full design intent.”
Interior Designer, Anne Bennett
Working to her own brief from the client, the interior designer, Anne Bennett, describes what the owners were looking for.
“Cathy and Peter Geelan were moving from a larger house on the river to a coastal position. They wanted a light feel to the exterior and interior colours. Cathy wanted to take a few items from her existing house. Cathy always stated that they had no timber and her tastes are similar to mine, so getting the very light feel was a challenge we both enjoyed.
“From an interiors point of view it was all to do with the location of the project; colours were selected from inspirations of the sea and sand. It needed to be clean, light and unique to this spot. The exterior colours had to reflect a cool, light feel and bring out the architectural character of the building. The clients were fantastic in the sense that their tastes reflected what we were trying to achieve.
“The clients put a lot and trust in all our decisions and as a team the results speak for themselves. From an interiors point of view, it had to be the location. The exterior landscaping and internal finishes came from the sheer beauty of the sea. All flowed one space to the next. Comfort, easy living, a relaxed feel and sheer beauty were what I looked for in every item.
“One of the hardest things was the floor; finding just the right finish was a real challenge on this job. It had to be light particle and have an impact. The only timber used is the blackbutt stairs, which is a very light timber. Also the kitchen — it seems strange but the white kitchen was a challenge. We found the perfect colour for the top in the Alpine white from Quantum Quartz. White cupboards are always a classic, with the perfect blue splashback again a special colour.
“The water feature and table were a real challenge; we decided not to put a tree in or a sculpture and went with the sandstone table and found the perfect ceramic stools to sit at. Lounges, too, were an issue — the colour and size as well as comfort for the owners. The joinery was huge challenge; every piece was designed and there are two barbecue areas. The walk-in robe is designed to suit the clients’ storage and special boxes were purchased and shelves made to suit.
“Every vanity was custom-made — the one in the main bathroom was a challenge in the sense of the space with a special extension section for towels. In the ensuite, a special divider was created to hide the toilet area.
“The TV unit in the family lounge area goes wall to wall — the design was difficult as we needed to fit in all the equipment. In the shower, we wanted one sheet of clear glass to open the space.
“Coastal properties are always a challenge, with erosion a huge factor. The stainless-steel work was of marine-grade quality, granites were used on barbecue areas, and all exterior marble tiles were sealed and sandblasted.”
PROJECT PARTICULARS
The project was designed by Innovative Building Design
ADDRESS: Suite 9B 32 Frederick Street, Oatley
PHONE: 9585 1855
EMAIL: mail@innovate.com.au
WEBSITE: www.innovate.com.au
Interior Designer: Anne Bennett Interior Design
11a Baliga Ave Caringbah 2229, Mobile 041 999 7626
Landscape Architect: Brandon Wallis
Site Design www.sitedesign.net.au
FLOORING:
Ground floor bathrooms and external terraces Marble 600 x 600 polished
Stairs: Timber Blackbutt
Second Level Flooring: Carpet supplier Cronulla Carpets
Kitchen: Supplier Scotts Kitchens (02) 9524 6698
Other: Handles and Hardware supplier Top Brass
WALLS:
Dulux Stowe white
Feature wall living area: Wattyl Academy Grey
Feature wall: Wattyl reiki
KITCHEN:
Benchtop: Quantum Quartz Alpine White 40mm
Splashback: Glass Starfire special colour supplier Scotts Kitchens Cabinetry: All Tandem soft-close doors
KITCHEN APPLIANCES:
Oven / microwave coffee machine: induction cooktop supplier Miele
SANITARY FIXTURES + BATHROOM FITTINGS:
Cabinets supplier Scotts Kitchens
Top marble to match walls and floors
Toilets Newport supplier Fowler
Basins ensuite Villeroy and Boch Florode drop in
Taps Grohe Ectos
Rain Shower Grohe Rainshower ceiling mounted
LAUNDRY:
Cabinets supplier Scotts Kitchens
LIGHTING:
Supplier Regal Lighting
Interiors white round downlights with perfect Orbit wall brackets
Lounge: Special LED strip coloured lighting in bulkhead
Kitchen pendant lights from Beacon Lighting Taren Point
Bathroom wall lights from Living In light
Exteriors: Stainless-steel marine-grade up downlights and brick lights
WINDOWS + EXTERNAL DOORS:
All doors and windows are painted cedar from Gladesville Joinery 9809 7700
OUTDOOR:
Granite slabs, sandstone and paving Graniteworks
Pebbles three selected colours from Eco Concepts.

