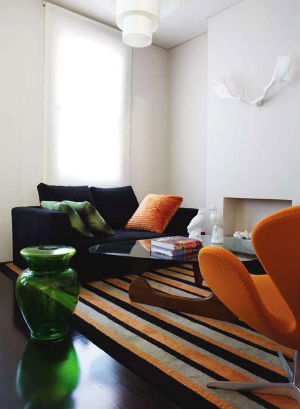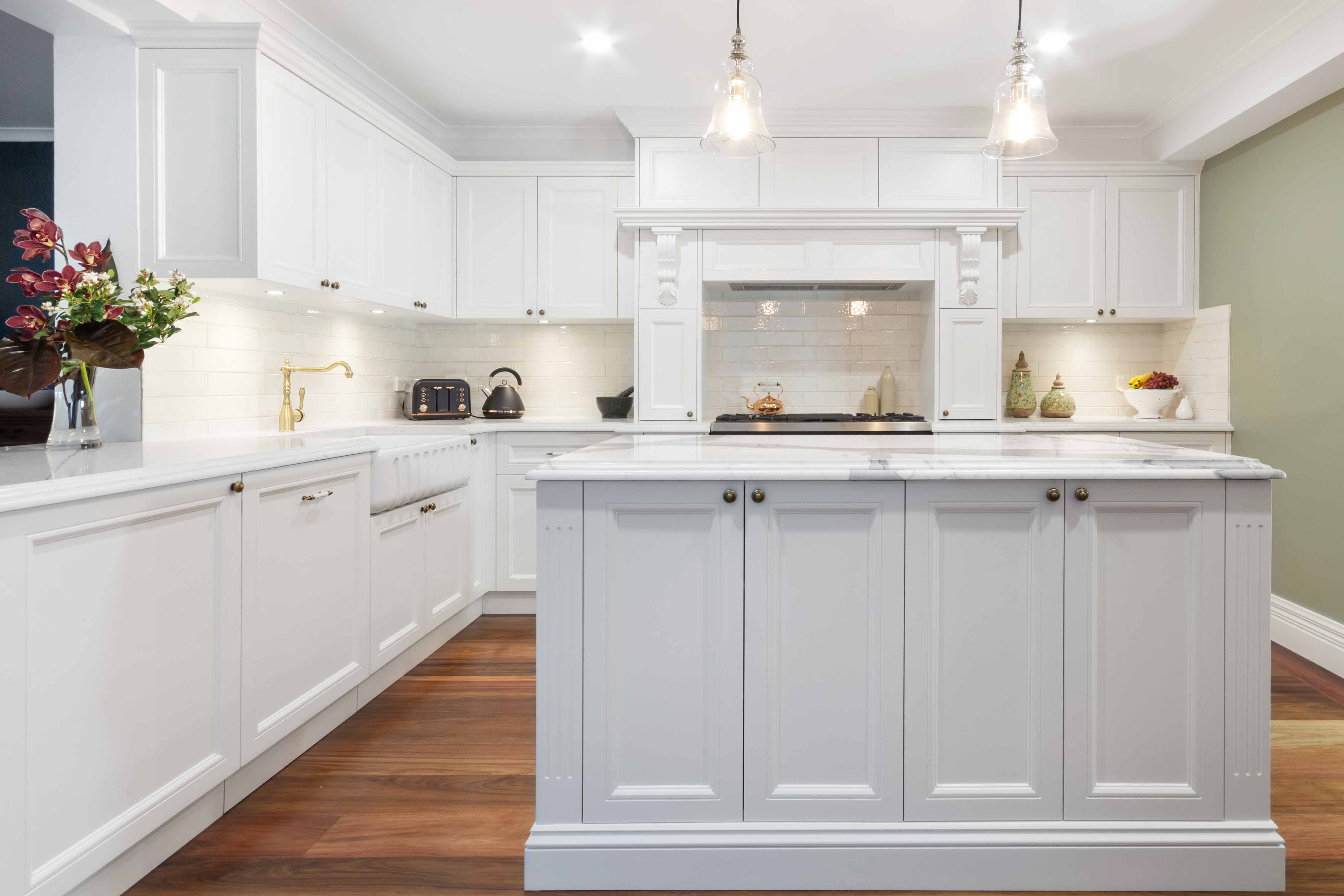An 1880s terrace sheds its dark and drab cloak to unveil an airy retro revival.
WORDS Belinda Crestani
PHOTOGRAPHY Anson Smart
Playing the role of architect and designer, interior designer Greg Natale describes this historic terrace as one that is completely unique. “Unlike other homes that comprise open-plan spaces, a house that is either closed or just more traditional like this prompts a different type of design,” says Greg. The home’s narrow width also meant Greg had to do things a little differently. As you first enter the home, the lounge room on the left is closely followed by the dining room, kitchen and bathroom. The home is divided into four key sections for living and although these rooms are disconnected from each other, there is still a sense of continuity. From the front door you are able to see right through to the back.
In this small-space interior, glass played a leading role. Used because of its ability to create the illusion of space, this dominant feature added dimension and welcomed an abundance of light inside. While the layout is not open-plan, a doorway and lintel were removed to create a greater feeling of space. The benefit of reducing the staircase to the thinnest it could be, as well as using a glass balustrade, was that it became a functional design feature that led to the second level — one that made minimal impact. “It couldn’t be a solid element as it would have taken up too much space,” explains Greg. Its elegant form melds so well with the surrounds that it isn’t immediately apparent that there is a second level to the home.
The interior follows a very minimal approach. “It’s all about the details in this house and there just wasn’t a great need to jazz it up with the furnishings.” However, choosing to keep a design simple doesn’t mean it can’t be cutting-edge. “We weren’t afraid to use colour and pattern. Inspired by a theme, our team welcomed green and orange accessories to create a layer of retro,” Greg says. Offsetting the predominantly neutral colour palette, this subtle exploration of colour freshened up the space and generated a living environment that is both beautiful and peaceful. The orange of the upholstery and cushions pick up the stripe of the living room rug, while stark white accessories are graceful against the palest grey walls. Green highlights are brought in through versatile stools, floral arrangements and in artworks, and a sense of theatre has been introduced in the backdrop of the illustrated wallpaper.
The owners also wanted to incorporate a glamorous bathroom into the design, so the Greg Natale Design team set to work rebuilding that area and turned the bathroom into a glass cube, literally. “We sunk the bath and it was the floor-to-ceiling door and louvres that established the shape that became known as the box of glass,” he says..
The home needed to function as a place the owners could relax and entertain in. The introduction of a marble-lined courtyard at the back fulfils this request. Simple and flexible furnishings add colour and interest, but they are careful not to add bulk to the space..
The home is a successful exercise in making something small seem expansive. The clever use of mirrors and glass adds sophistication and the illusion of space yet the material selection and colour palette provide homely warmth. It can be said that this terrace, while small, has all the elements: it’s retro, light-filled and excessively glam.
This project was designed by: GREG NATALE DESIGN Studio 6, Level 3, 35 Buckingham Street, Surry Hills NSW 201002 8399 2103 www.gregnatale.com




