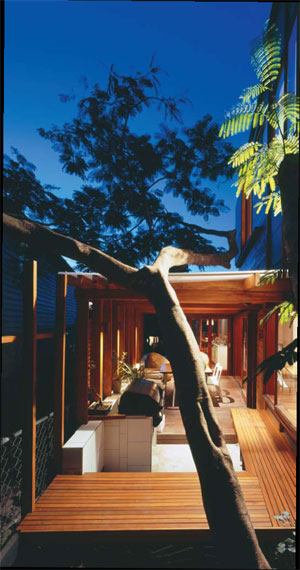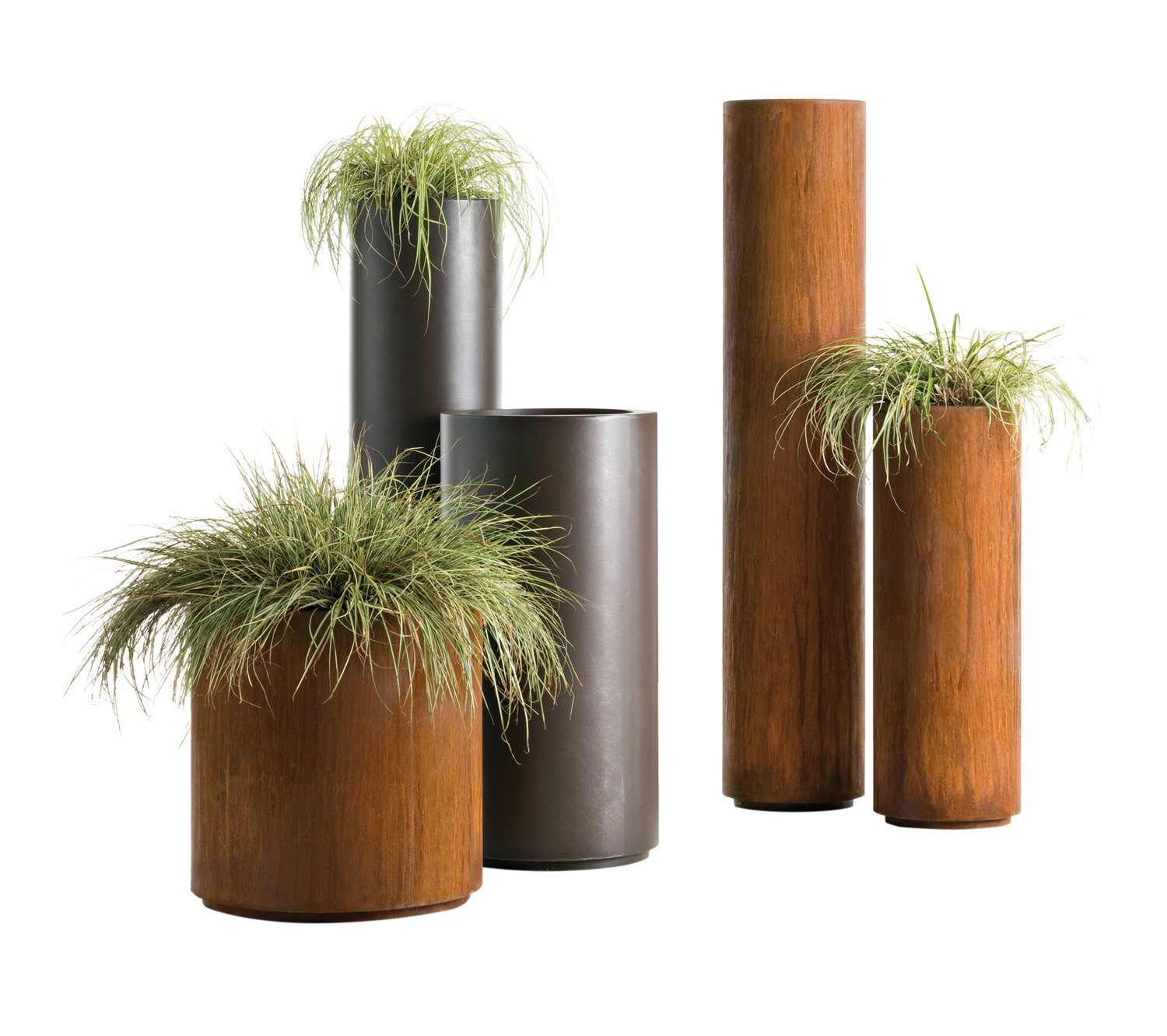The worst house in a great area undergoes an award-winning transformation, thanks to the know-how of its clever architect owner who recognised its potentials.

There are challenging home renovation projects and then there are those that are beyond imaginable for the average client. But this couple had vision and were up for the challenge this extensive home renovation, known as Coorparoo House, provided.
“When we purchased this house, as it was the worst house in a great area, most people inspecting it would not even walk up the front stairs,” says architect Shaye Mclean of SMarchitecture. “My husband and I were already signing the contracts before we had even inspected the property. It was one of those projects that, as an architect, you already know there is a fantastic canvas to work with and the possibilities it has.”
The pre-1946 two-bedroom cottage they first encountered was in desperate need of repair. It had a great beach-shack feel, with a single skillion roof, a very simple layout, good orientation and cross breezes, which are essential in Queensland.
In planning the renovation, Shaye drew her inspiration from a variety of sources. “Architecturally, I am inspired by the cleverness of Japanese construction, the warmth of Danish design and the works of Quincy Jones, Wright, Schindler and Lautner,” says Shaye. “This project was used as a way to experiment with simple timber elements.”
While an architectural background did prove extremely helpful, it also proved to be a two-edged sword for the couple.
“The project was a challenge as I was continually testing and analysing how we lived,” says Shaye. “We both work from home and, as my husband is active in the architectural community, he was continually seeing finished works from many local architects whom I admire, so I would constantly question the schemes we were producing. It was a very drawn-out process in terms of project resolution but the continued testing is what makes some projects so successful.”
The brief was to produce a series of liveable spaces that were cost-effective, inviting and flexible, allowing the family’s changing needs to be catered for. The house was designed to be ventilated naturally, use low-cost materials in a unique fashion, create warm spaces and play with levels, stepping through the site to create zones for communal living and private spaces.
“The process was fairly drawn out as it was in a DCP (Development Control Plan) and in the original DA (Development Application) process it was suggested that the front of the house have a bullnosed verandah incorporated into its original pre-1946 façade. But, once we got to construction, the process was fantastic.”
The original cottage remained intact, though it was completely renovated with the new kitchen, bedroom, bathroom and playroom. The original rear windows, doors and deck were removed to allow the connection of a series of new pavilions that step up the site, linked via a double-storey living space that also acts as a ventilation tower and outdoor room before entering the more private sleeping pavilion.
Having both worked on and lived in her creation, Shaye cites numerous parts of the home as her favourites. “The daybeds scattered through the upper level provide beautiful sitting areas in winter and great sleepover beds for visiting family and friends,” she says. “The front stairs create a great place for sitting and watching children play; and the large sliding doors that open onto the deck (or outdoor room) allow the deck, living and kitchen areas to become one space, which works beautifully when entertaining.”
Although the house is air-conditioned there’s minimal need for it thanks to the constant airflow moving through the front to the rear of the house. “We also insulated the roofs, western and northern walls and have noticed that this has helped cool the spaces dramatically,” says Shaye. “The ventilation helps to draw the air through the house. We also store rainwater for gardening (in bladders below the deck and living area) and we have used low-energy light fittings throughout.”
Coorparoo House is an exercise in how to create great design on a budget, perhaps due to the clients’ extensive industry knowledge. “We had an extremely tight budget for this project, so there weren’t too many areas for splurging,” says Shaye. “In saying that, the ensuite would be our biggest splurge as we created the bathing deck finished in mosaic tiles with the suspended bath and Technobili shower mixer.
“The ensuite is very special, though the bathroom in the original cottage feels like a day spa. In terms of usage, the ensuite is constantly used as the layout works fantastically with young children and the finishes create a wonderful area for relaxation; architecturally, it has received substantial recognition.”
The completed home has also received recognition in the form of numerous accolades: Coorparoo House was shortlisted for the 2010 IDEA Awards (National), shortlisted for the 2010 Australian Interior Design Awards (National) and was named one of Top 50 Rooms for 2010 by Australian House & Garden magazine. Quite an accomplishment for a home that, previously, people refused to walk into.
Project particulars:
Designed by:
SMarchitecture PTY LTD PO Box 576, Coorparoo Qld 4151
0402 334 385
studio@smarchitecture.com.au
www.smarchitecture.com.au
Built by:
Craft Building Company Pty Ltd
07 3862 4187
Flooring Kitchen/dining:
Walnut engineered floating floor
Living/bedroom/stair: Spotted gum tongueand- groove
Outdoor: Spotted gum decking
Bedroom 1: Tuftmaster Beauvais — Chocolate
Walls:
Kitchen/dining/living/bedroom/stair: Plasterboard/Resene Alabaster
Outdoor: Blackbutt chamferboard cladding/ Cabots Natural Decking Oil
Kitchen:
Benchtop: Stone Italiana Bianco Pura
Splashback: Stainless steel and tiles in Champion Mint (Classic Ceramics)
Cabinetry: Formica Warm White gloss finish
Appliances: Ilve stove and range, Bosch dishwasher
Bathroom fittings:
Benchtop: Quarella Chenille Quartz Brushed Blanco Paloma
Drawers/fixed panel: Laminex Satin Heartwood
Fronts: Natural finish Mirror-fronted wall unit
Tiles/walls and floor: Supplied by Classic Ceramics and Majer Tiles
Wall tiles (1): Santosa Matt 300 × 600mm
Wall tiles (2): Santosa Matt 100 × 300mm, Santosa Matt 200 × 300mm, Santosa Matt 300 × 300mm
Floor tiles (1): Vita Beige T80 300 x 600mm, Stretcher Bond Pattern
Floor tiles (2): wall recess: Trend Mosaic Tiles, Spontaneity Standard Mix, 20 x 20 (316 × 316mm sheet)
Sanitary fixtures:
All Reece
Vanity basin: Whitestone tank 40 counter basin white
Plug and waste: Mizu 40mm push/plug
Basin outlet: Scala 32mm wall outlet 200mm long Basin mixer: Scala shower/bath mixer
Shower rose: Technobili single-rail shower rose and mixer
Shower screen: 1300 × 1980mm framelessglass panel
Bath: Lanark Fusion oval freestanding Bath spout: Scala floormount spout 32 × 830 high
Mixer: Scala shower/bath mixer red back to wall floor
WC: Mounted pan
Concealed cistern: Hideaway cistern kit
Floor waste: Tile insert floor waste
Lighting:
Supplied by Lumen8
Windows + external doors:
Timberware




