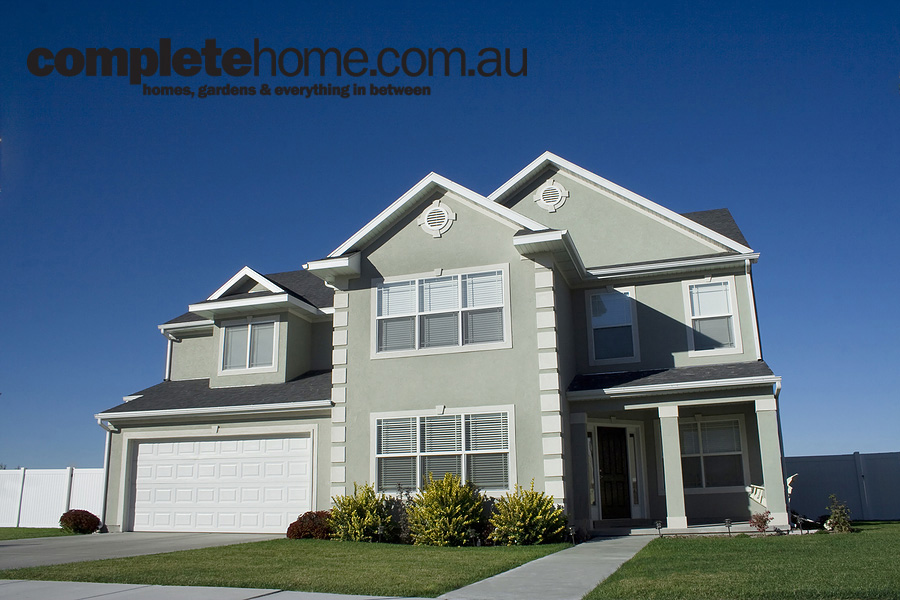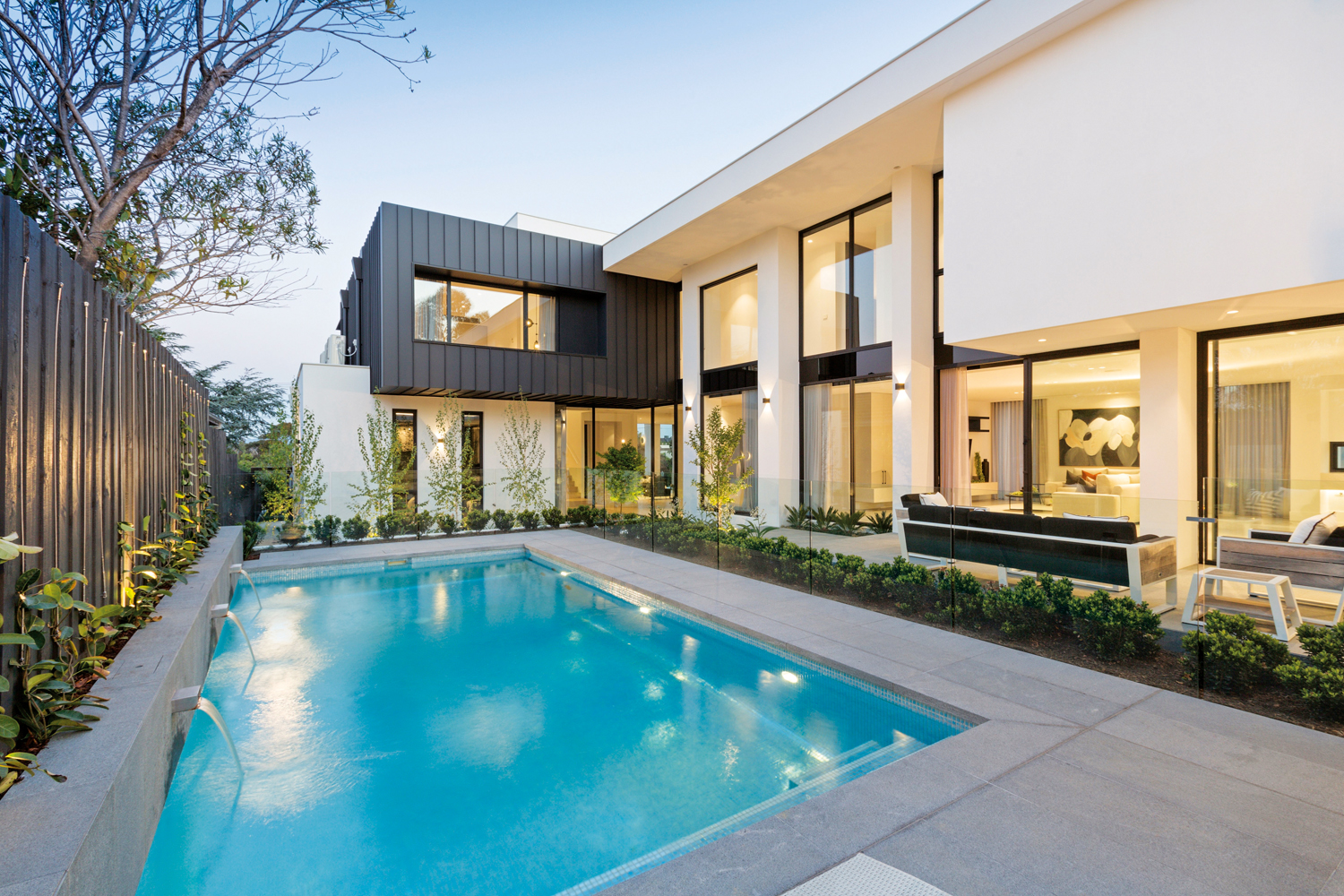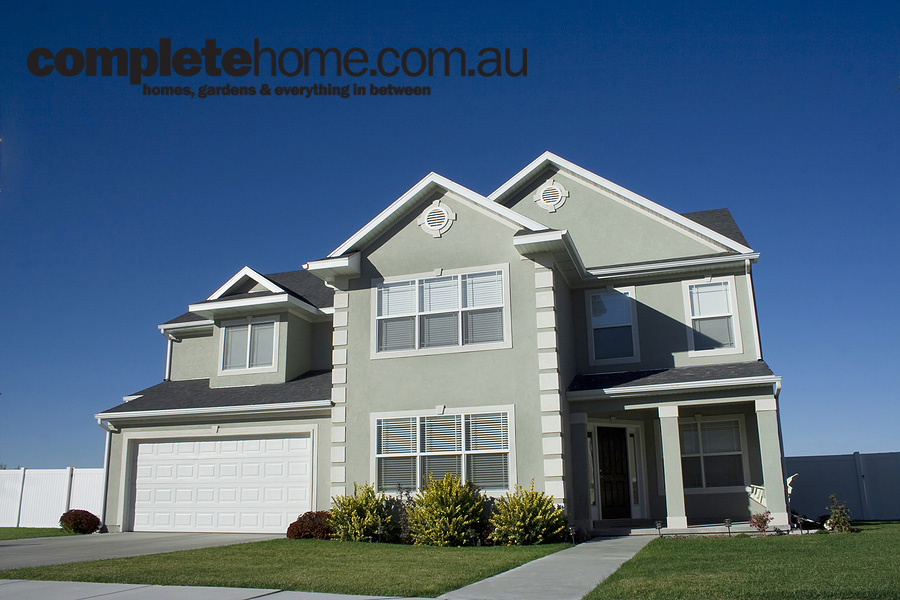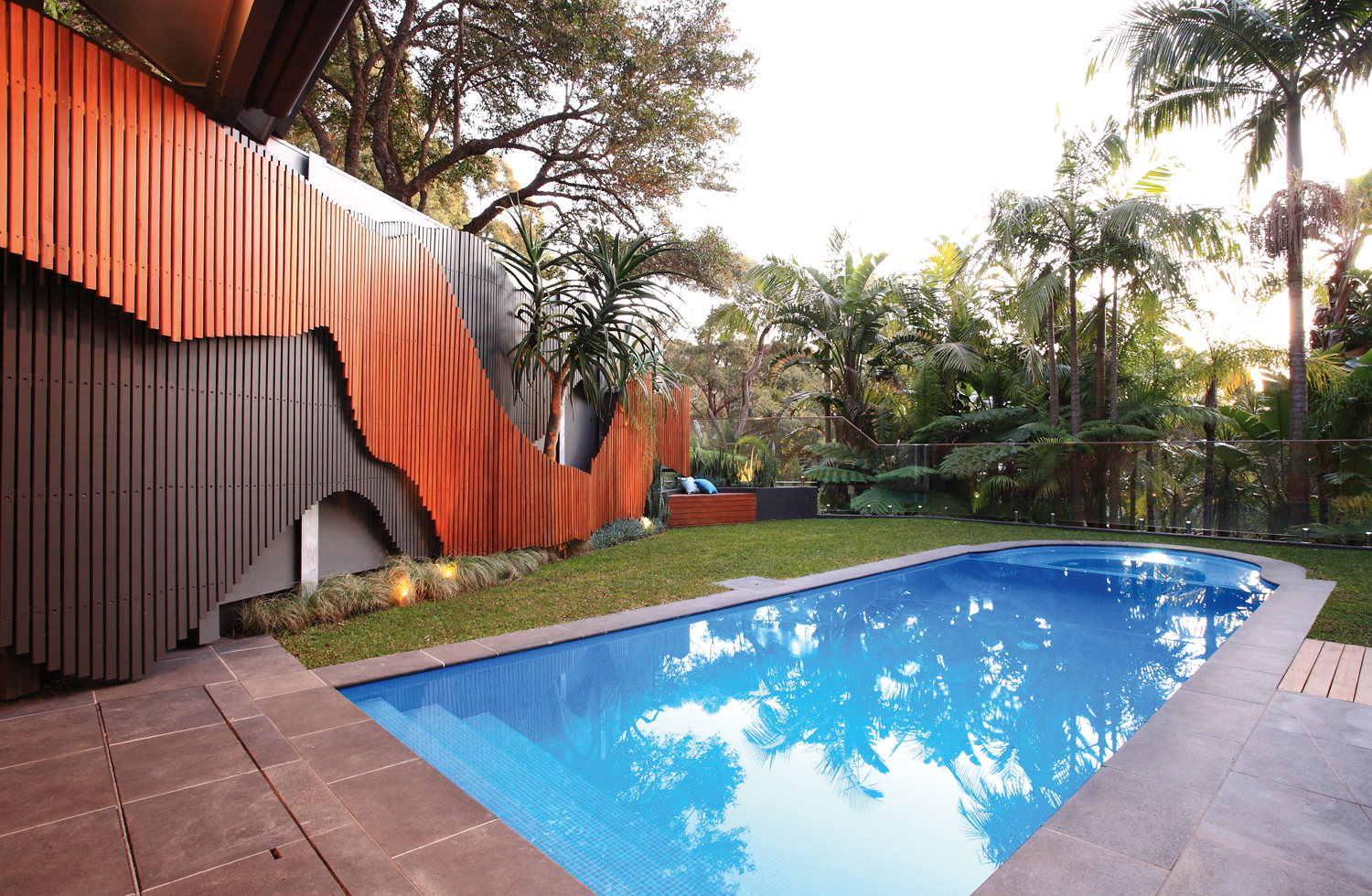Raising the bar on sustainable design.


One of the few homes in New South Wales that can be branded truly sustainable is now complete. Situated in Sydney’s Rose Bay, the home, one of four adjoining houses developed and built by Australian Living, turns traditional building on its head. The construction goes beyond current regulations and significantly raises the bar, illustrating that if you balance the scales correctly and look beyond the materials, it costs the same to build as a traditionally built home that complies with BASIX in New South Wales.
Builder and project manager Cameron Rosen had a passion for sustainability, which led him to create Australian Living in 2008. When Cameron chose to build a sustainable home for his family and to showcase his company’s work to potential home owners, he found a site in Sydney’s Rose Bay, a popular suburb close to beaches and the CBD. The site was previously occupied by a school and provided sufficient area to construct four double-storey homes.
Three additional families purchased the adjoining blocks of land, each family selecting their own architect and Cameron’s company building the four dwellings.
“These four homes showcase how sustainability can be applied under one roof,” said Cameron. “Each home has a different owner who chose their own architect and Australian Living assisted them and educated them about how to build a home that goes beyond the current State Sustainability Requirements. One of the four homes (Cameron’s own) scored an impressive eight-star rating for thermal performance.
“We achieved this high rating through clever design, thermal comfort assessment and zoning, thermal performing glazing, smart insulation strategies, thermal mass control and material choice. One of the feature differences with this home compared to other homes, which claim they are ‘eco’ or ‘green’ or ‘sustainable’ or with ‘zero emissions’, is that it was constructed using sustainable building materials. The embodied impact of sustainable building materials is far less than traditional building materials.
“At Australian Living, we define a sustainable home as one that emits close to zero carbon emissions by not relying on traditional energy sources and one that has minimal impact on our environment. The combination of smart design, thermal comfort technology and the use of eco-friendly products allows the home owners to not only reduce their eco-footprint, but to also save dollars in the future on energy and water costs,” says Cameron.
“We take sustainability to the core of our homes. Sustainability should be respected and not treated as an add-on. There are many misconceptions in the marketplace, which is why consumers are confused and lack confidence. Building industry associations and the project home industry has a lot to answer for when it comes to sustainability.”
According to the home’s architect, Caroline Pidcock, from Pidcock Architecture + Sustainability, “This house is a powerful case study demonstrating the importance of an integrated team in delivering well-designed sustainable homes, the value of which has been carefully developed through the contribution of all. Every decision on the design and materials for this home was guided by aesthetics, intelligent research and knowledge on build ability and cost,” explained Caroline. “Achieving well in all areas ensured a great sustainable outcome — a home that shows a positive desirable future is achievable.”
The home was constructed with innovative sustainable building materials and techniques, is energy and water efficient, and boasts a fabulous permaculture garden which completes the sustainable circle. No bricks were used in construction.
Interior finishes and furnishings were selected by Daphna Tal, joint homeowner and in-house sustainable interior consultant. Daphna has been involved in designing residential interiors for the past eight years and focuses on obtaining environmentally friendly and sustainable products that will suit the client’s lifestyle and taste.
Australian Living is a leading sustainable building management and consultancy company that specialises in the creation of energy-efficient sustainable homes. Its expertise is focused on two core areas, service and education, and it works to a simple philosophy: push the boundaries and go beyond regulation.
Other features of the home include: three water tanks storing a combined total of 6600 litres; grey water diversion; irrigation system feeding citrus trees, lawn, herbs, olive trees, banana trees and passionfruit; energy-efficient appliances; LED lighting throughout the home; garden wall; insulation that sits externally, internally, under the concrete slab and on the roof via a combined roof panel; high WELS-rated shower heads, taps and dual-flush toilets; a three-kilowatt PV solar system; sustainable interiors; double-glazed windows only where required; all timber used is certified plantation (AFS) or recycled (the columns in the internal courtyard came from a truss bridge in Coffs Harbour that was built by Percy Allen in 1922 and demolished in 2009); timber windows; green concrete was used during construction; pre-fabricated walling system, plasterboard with a high content of recycled material.
Australian Living Pty Limited
PO Box 357, Rose Bay NSW 2029
www.australianliving.info











