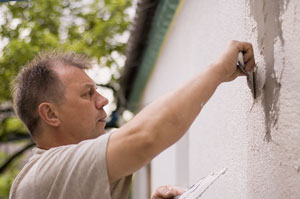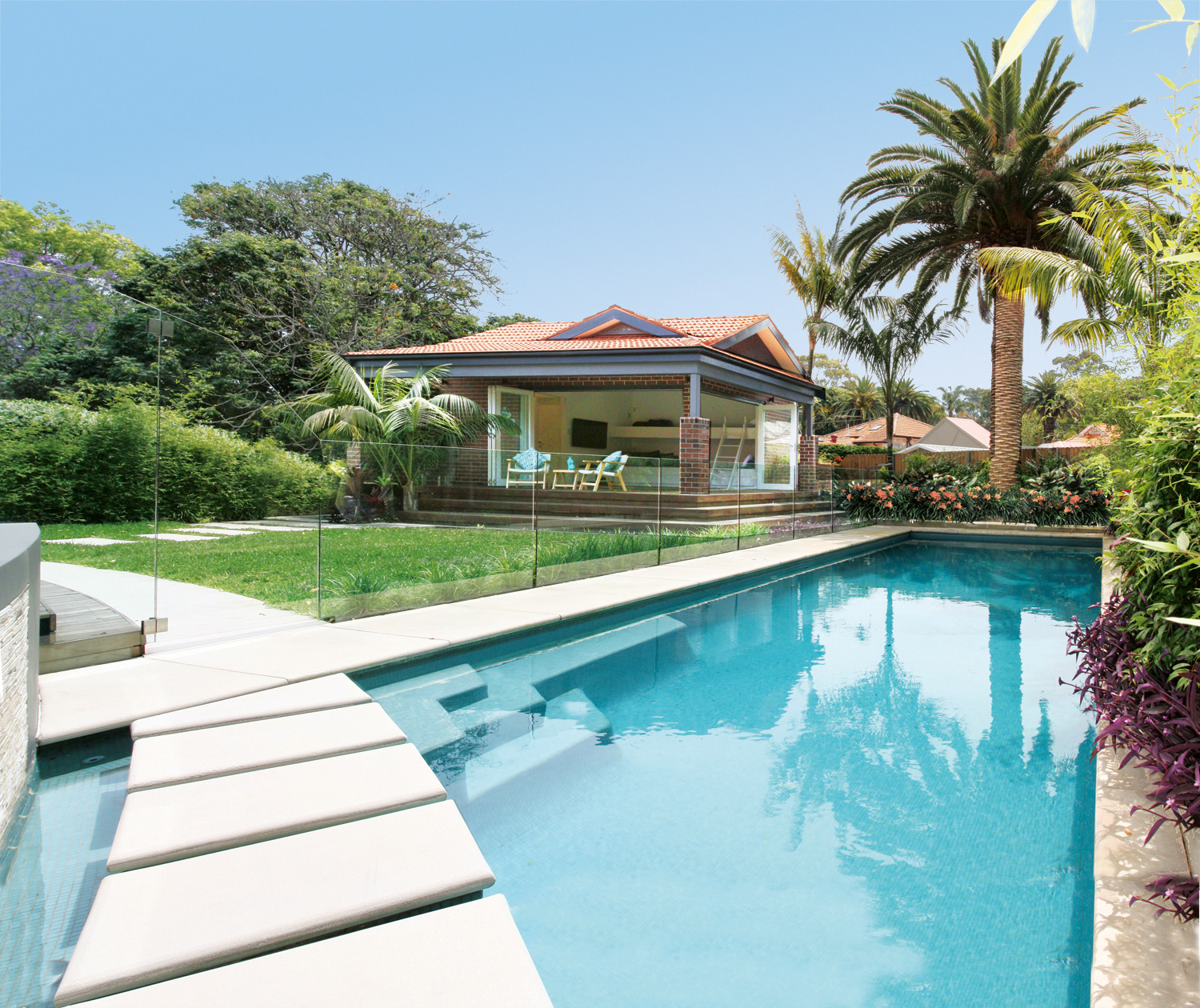Words by Georgie Gardener. Photography by Eliot Cohen
Keen entertainers, the owners of this large Sydney home felt it was time to update their living areas. Their primary desire was to overhaul the existing kitchen, eating and outdoor areas to create one generous, open and welcoming living space. To create this new entertaining area, several aspects of the original home required improvements.
The relationship between the indoor and outdoor spaces of the home was architect Eva-Marie Prineas’ main consideration when she redesigned the space, ensuring that the rooms flowed seamlessly to the new terrace, which was designed specifically for stylish outdoor entertaining. Improvement to the meagre storage space and limited natural light in the existing kitchen was also essential to the homeowner’s vision, as well as replacing the old and ordinary aluminium sliding doors.
To achieve her client’s goals, Prineas relocated the kitchen from its original position in the middle of the downstairs space — which offered no natural light and limited storage — to form part of a new kitchen and dining area, with ample natural light and open views to the inviting outdoor terrace. This reorganisation of the internal space meant the old kitchen area could be used as much-needed, accessible storage, while the old “sun-room” could become a separate television room.
Although improving the functionality of the house was the primary drive behind the renovation
, contemporary living played a large part in the selection of the finishes and the overall sleek look of the project. The kitchen’s American walnut veneer finish and Quarella stone benchtops work with the new timber sliding doors and the dark wood of the terrace to frame the gardens and bring warmth to the space. The soft tones of the kitchen and living area reflect the natural light that flows through, creating a light and welcoming area.
Special design consideration was given to lighting, both within the home and in the terrace area. Provision of a completely new ceiling to the back room allowed easy replacement of the existing fluorescent lights, while under-cabinetry and spot lighting in the kitchen added efficiency to the working spaces as well as a sensational illumination effect. The lighting on the terrace provides an elegant, yet calm and relaxing ambience, as well as delivering a magnificent outlook from the indoor living areas. Individual trees have been spotlit throughout the garden, and the wooden screens feature hidden lights. At night, the whole effect is absolutely stunning.
As a result of redesigning the internal spaces and adding this striking outdoor area, this home now features living areas that have a superb indoor-outdoor relationship, while significantly improving the efficiency of the home. And, the owners are now entertaining more than ever. Well, wouldn’t you?
PROJECT PARTICULARS
The project was designed by Eva Marie Prineas of Architect Prineas
Studio 504/19A, Boundary Street, Rushcutters Bay, NSW 2011
Phone (02) 9332 2006
Email: evamarie@architectprineas.com.au
Website: www.architectprineas.com.au.
The kitchen was built by David Stapleton of KAD Kitchens
PO Box 3058, Fremans Reach, NSW 2756
Phone (02) 9627 7488
FLOORING
Living areas: FORBRO Marmoleum (for stockists call (02) 9738 4800)
Outdoors: Concrete pavers from Eco Concepts 1300 131 413
WALLS
Living areas: Rendered brick
Kitchen: Polyurethane with timber joinery
Outdoors: Western red cedar timber battens
DOORS
Timber sliding doors from World of Wood (02) 4732 3766
LIGHTING
Living areas: Mondo Luce downlights and wall lights
Kitchen: Mondo Luce downlights and wall lights
Outdoors: Euroluce spotlights and wall lights.
All lighting supplied by Euroluce (02) 9690 2667
KITCHEN
Cabinet doors and panels: Polyurethane paint finish and American walnut veneer
Benchtop: Querella stone from Querella Australia (02) 9310 4468 and Trezzini resin from Parbury Australia (02) 9828 9622
Splashback: Colourback glass by Deco Glaze (02) 9896 8993
OUTDOOR AREAS
Custom-made timber battened screen that folds into an architect-designed seat
TIP
When choosing paving for your outdoor area, do your research. A lot of progress has been made in the manufacture of outdoor decking and pavers. The ones used by architect Eva Marie Prineas in this project come from the Natural range by outdoor design specialist Eco Concepts. By combining natural stone, blended sands and natural oxides (UV-resistant) with a high-strength cement concrete matrix, pavers such as these have a stunning stone-like appearance, are non-slip, easy to cut and lay, feature bevelled edges for uniform grouting, and are receptive to most sealants.






