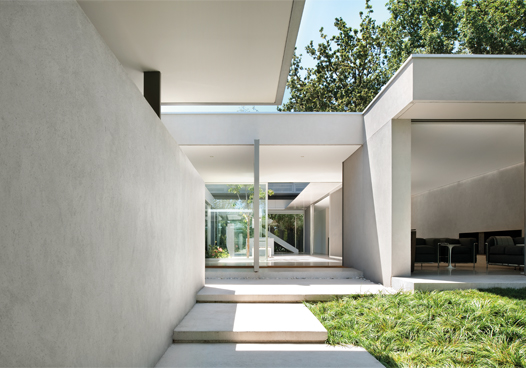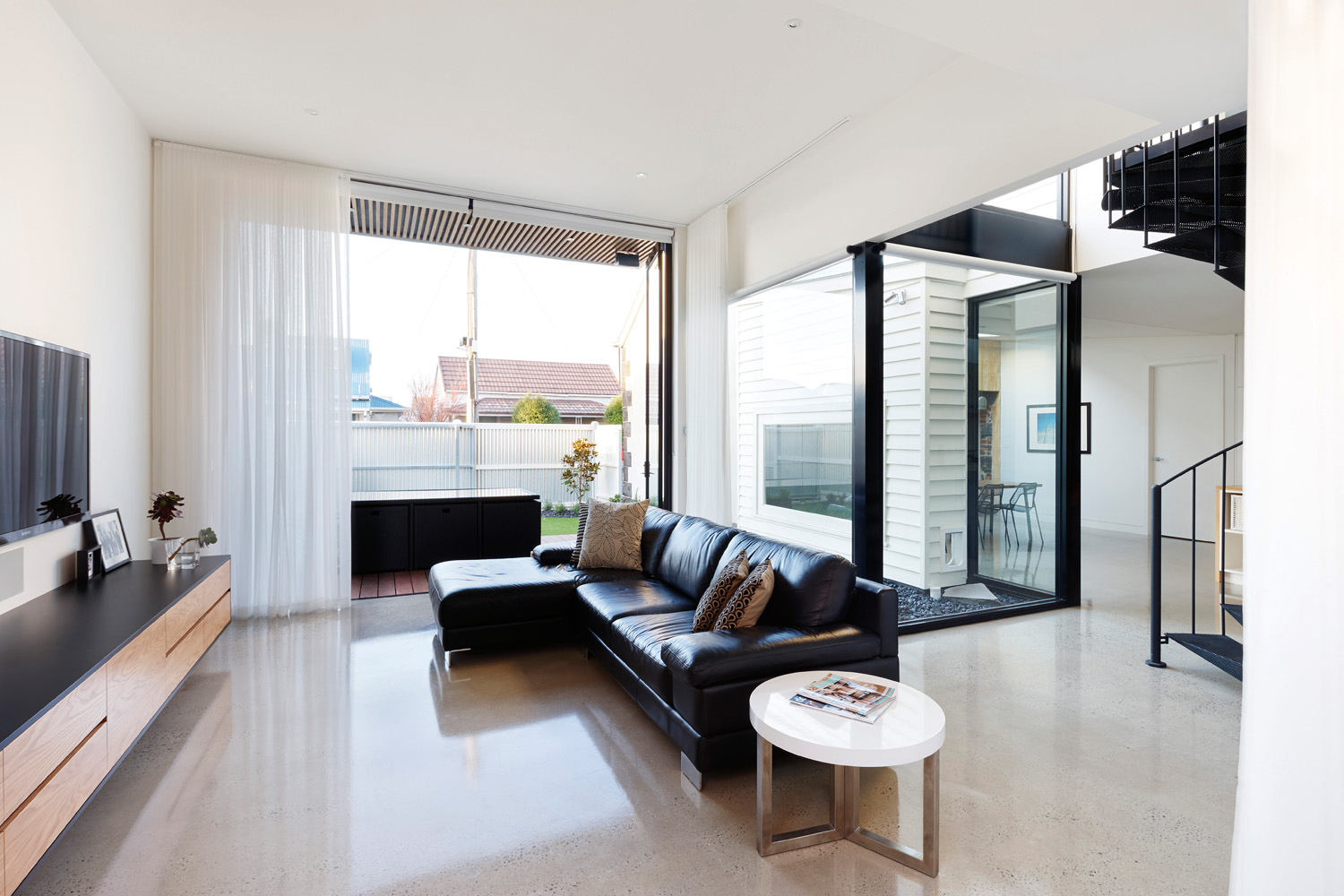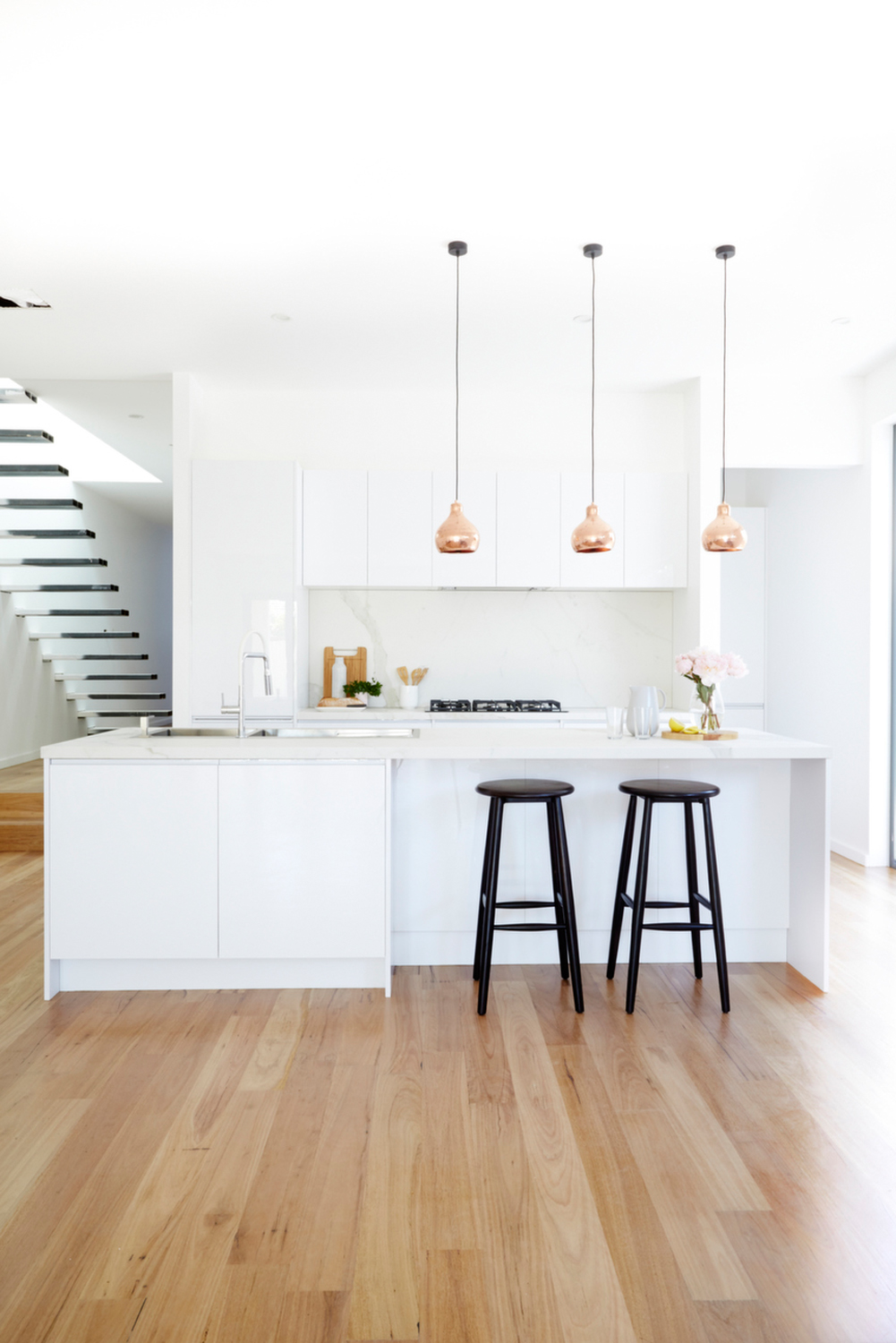A central courtyard invites natural light and air into this superb modernist home.

Transparent yet alluring, the Courtyard House pays respect to its 1960s modernist heritage. Originally designed by architects Harry Ernest and Associates, the house has recently been revived to its full contemporary potential with the assistance of the Carr Design Group. “The redevelopment centred on the retention of the existing concrete footprint, courtyard and four masonry walls; two longer sections along the adjacent north and south boundaries and two shorter sections adjacent to the existing entry in the centre of the west façade.
The reduction of the house to its structural core provided clarity for the next stage,” explained the Carr Design Group. The owners, who purchased the property in 2005, required extra space, but more importantly the house needed to maintain its connection with the landscape and external zones. The central courtyard is a relatively small but serene area, which is as readily incorporated into the home’s living zones as it is closed off, encased by the simple slide of the expansive glass doors. In bad weather or in the evening, when the doors are secured, the courtyard takes on a sense of theatre or gallery, where its contents are on show for the voyeurs in the surrounding rooms. The periphery of the house is free from superfluous decoration. Instead, the designers have allowed the home’s structure, form and juxtaposing elements to have the impact they deserve. According to the Carr Design Group, “Modern, without overt references, the design embraces shadow and light.
Elemental building materials of concrete, steel and glass create a compelling rhythm of opposites: solidity and transparency, light and dark, cool and warm, hard and soft, and the simple palette of materials alludes to a simplicity of form and function reminiscent of the houses built in the ‘60s.” It’s a predominantly white space, which welcomes the clean and crisp accents introduced by the design team. The strong and linear kitchen has no adornment, but is a masterpiece of stainless-steel joinery. There are no flourishes; just clarity of form and a celebration of the fine material and workmanship. A black void, upon closer inspection, is the home’s fireplace and this bridges the gap between kitchen and the front sitting room. The owners’ collection of 20th century design classics is as much at home in this contemporary appropriation as it would have been the year it was built. The black Le Corbusier lounge and armchairs welcome guests as they approach the house, and a white Saarinen tulip table provides a point which appears to fasten the modern setting to the slab. The house is accessed via a giant pivoting aluminium panel, which creates a “dramatic, striking and completely unexpected arrival point”. The sitting room has glass doors which can also be drawn aside, and when both doors are open, it is almost difficult to determine which room you are expected to enter through. If you choose the path most travelled, you cross a timber inset floor and are then greeted with the courtyard spanning the back of the house. An elegant white staircase strikes diagonally through the view to the glass and greenery beyond. A simple glass banister frames one side of the deep-tread stairs and leads up to the master suite. This space is oriented to the west to ensure exposure to the “often spectacular sunsets” and exceptional city views. Yet when privacy or sun shading is required, an artful set of operable louvres can close out the world beyond. Light fittings throughout have been kept to a minimum, and the result is dramatic. Strip lighting has been applied to highlight the join between wall and ceiling in the main living zone, while strategically placed downlights provide light necessary for comfortable living. The concept is that with more emphasis on soft furniture lighting, task lighting and natural light, the reliance on non-renewable fuel is significantly reduced.
The home’s environmental impact was a guiding element of the design. “The Courtyard House has, as a key focus, the simple environmental principles of natural light, cross ventilation and orientation,” says the Carr Design Group. The superior-quality materials used, and the timeless lines that have been applied, only further contribute to the longevity of this home’s future. Carr Design Group won the 2009 Interior Design Award for Residential Design with the Courtyard House.
Carr Design Group,
Level 4, 31 Flinders Lane, Melbourne Vic 3000.
03 9665 2300
interiors@carr.net.au
www.carr.net.au



