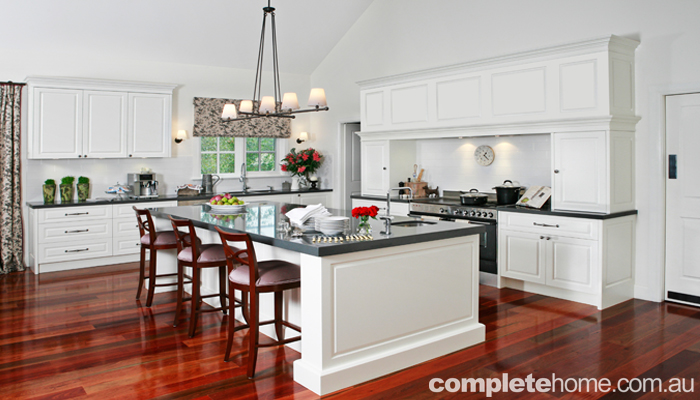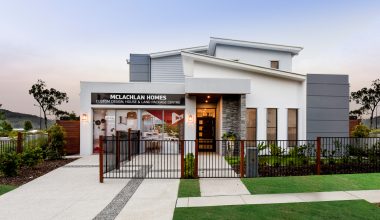A kitchen built on a grand scale with elegant style to match.
When the owners of this luxurious new kitchen were renovating and expanding their country retreat in the Southern Highlands of NSW, they sought inspiration from the grand country homes of North America where they had spent much of their working lives.
Occupying a substantial 56-square-metre footprint, including a walk-in pantry and separate scullery, the challenge was to create a kitchen that would integrate seamlessly into the spacious surrounds of their historic home.
Sue Terley from A-Plan Kitchens was approached to collaborate on the new kitchen design. After a detailed consultation with the owners, Sue saw her task in three parts. First, she had to keep the design symmetrical in relation to the architecture of the surrounding living room, with its six-metre-high cathedral ceiling. Second, she was to ensure the large kitchen and adjacent pantry and scullery areas worked as a cohesive whole. Last, she needed to integrate the new kitchen in terms of style and scale with a large country home.
To keep the design symmetrical, Sue centered the island bench below the cathedral ceiling at one end of the huge living/dining area overlooking the surrounding farmland. She also changed the location of the doors to the adjacent pantry and scullery and positioned the ornate 3.4-metre mantel between them. To optimise food preparation and cooking space and keep the kitchen clear, extra fridges and a sink were banished to the scullery and the main sink was placed on the island bench in the centre of the room. To correctly scale the kitchen to such a large room, 2.6-metre-high custom cabinets were designed and built together with a 3-metre × 1.4-metre island bar, the largest size for a single slab of stone, which has become a staging point for entertainment as well as cooking.
In keeping with the historic origins of the house, the kitchen has a classic design with fielded doors and panels and 150mm custom cornicing on all wall cabinets. The decorative mantel above the 1200mm stove top integrates a fully concealed rangehood supported by convenient pantry storage on either side. All cabinets and panels are finished in hardwearing polyurethane in Wattyl Porcelain and the benchtop provides a stylish contrast in essastone French Black.
The finished kitchen happily fits its idyllic, rural surrounds and effortlessly absorbs three fridges, three ovens and three sinks. Designed for a large circle of family and friends, it provides a level of country comfort to which we all aspire.
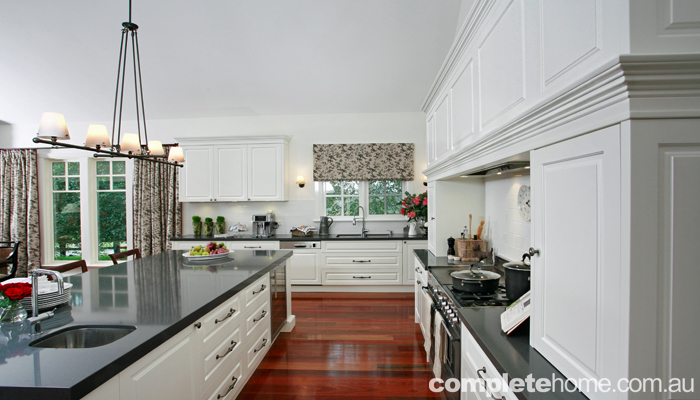
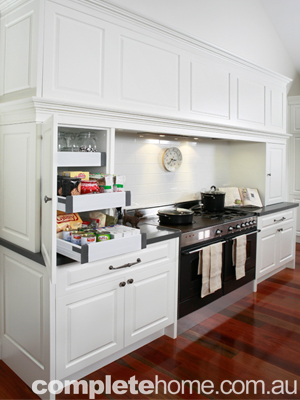
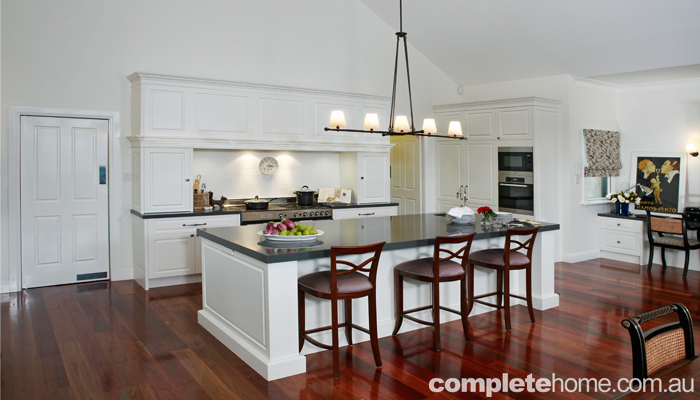
Fact File:
Doors: Tesrol 438 design, polyurethane finish in Wattyl one-quarterstrength Porcelain.
Panels: Tesrol 32mm-thick 438 design with polyurethane finish in Wattyl one-quarterstrength Porcelain
Mouldings: Custom-made 150mm cornice
Internal hardware: Blum Tandembox with softclose drawers.
Bench top: essastone in French Black, 60mm on island and 40mm elsewhere
Handles: Trianon rigid pull and knob
Splashback: White tiles supplied by client
Handles: Stainlesssteel knobs
Kickboards: Polyurethane matched to finishes used on cabinets
APPLIANCES
Oven: Paul Bocuse 1200mm
stove: Miele wall ovens
Rangehood: Fully concealed Qasair
Dishwasher: Fully integrated Miele
Refrigerator: Fully integrated Miele and Vintec bar fridge.
Sink: Oliveri double undermount, Oliveri single undermount in island
The kitchen was designed by Sue Terley and built by A-Plan Kitchens
Address 208 Parramatta Road, Camperdown
NSW 2050
Phone (02) 9516 3611
Email enquiries@aplan.com.au
Website www.aplan.com.au
Photography Allison Johnson
