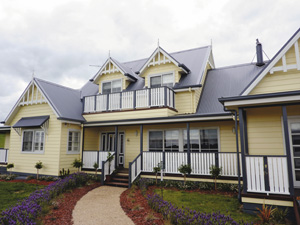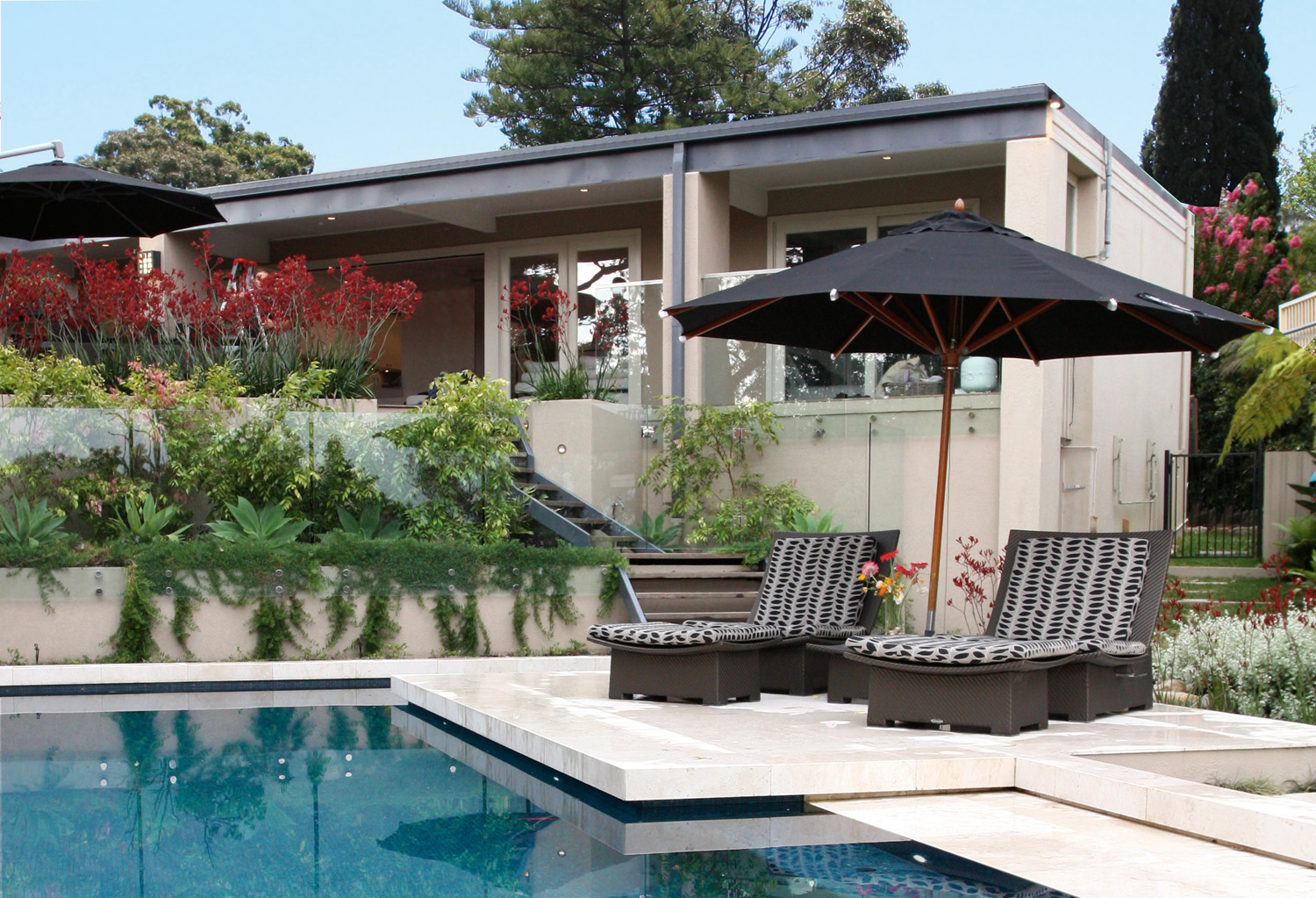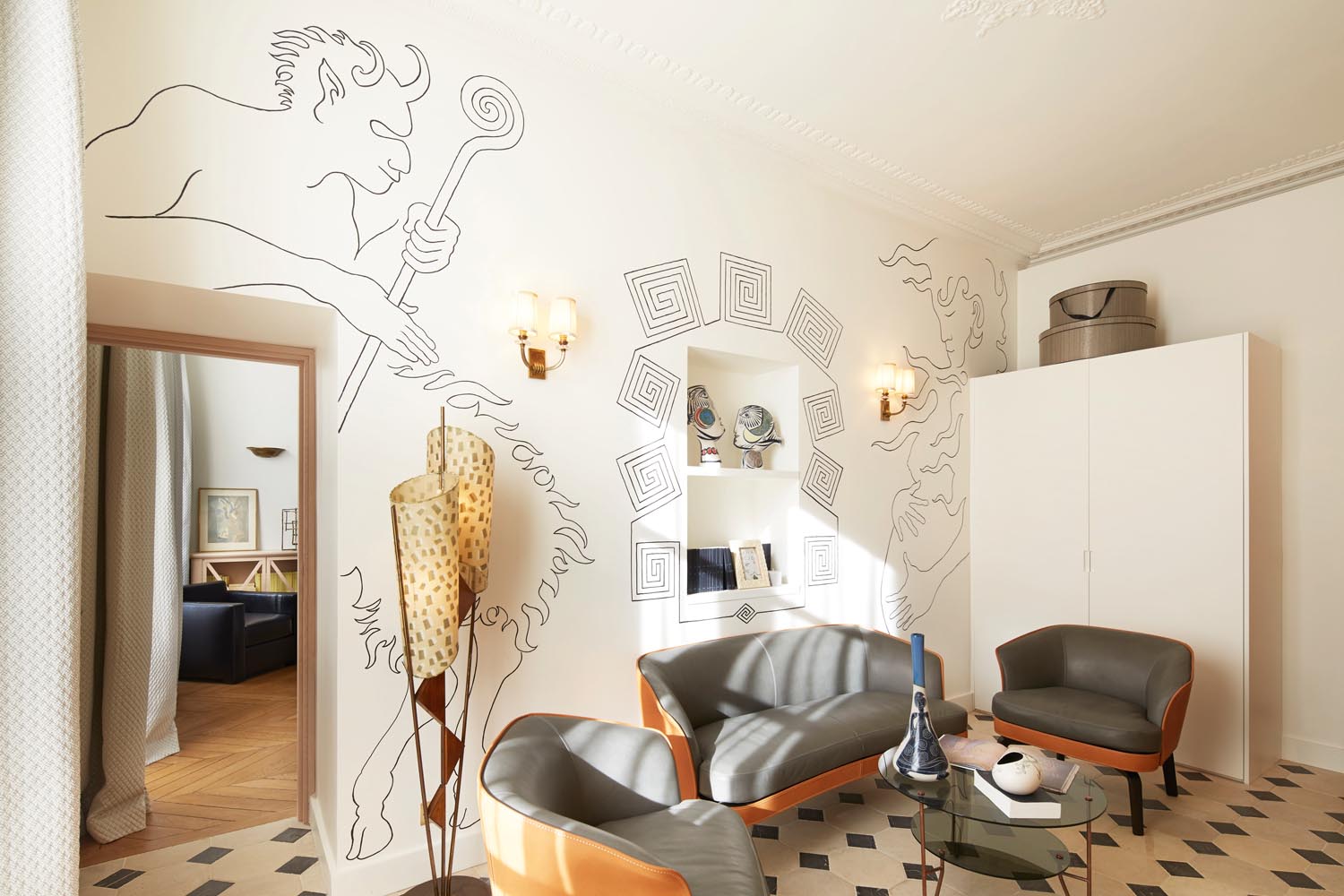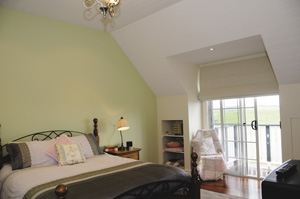
The Birches
Designed around Feng Shui principles, The Birches combines Zen living with beauty and functionality. The standout element of this design is the charming roof and its features, which include fenestrations, gables and dormers. The roofing features together are what give this home its character and country appearance.
The home has quality finishes which exude character, including stone cladding to the fireplace in the living room; parquetry flooring to the rumpus, dining, kitchen, entry and living rooms; dado-height pine lining to the rumpus, dining and living rooms; heritage light switches and power points; and pine-lined bulkheads in bedrooms two and three.
The home pictured was designed for dairy farmers who decided to live off their farm. The residence was ideal for the family as it caters for a home office and includes plenty of entertaining space and large living areas.
The master bedroom is also upstairs and separated from the rest of the house, and has a large walk-in robe and ensuite. A balcony opens off this room, overlooking the front of the house and the rural views. There is also a large attic storeroom which opens from the walk-in robe.
The home was designed to suit a block with a rural vista to the rear/north of the home. The rumpus room is separated from the living room by the dining room and kitchen and is positioned to take advantage of these views and also maximise northern exposure. The owners wanted the house to encompass outdoor aspects with extensive decking, which would also offer ample space for outdoor living and entertaining.

The living room was placed to the front/west side of the home and the bedrooms and study to the east and south.
The home features a large laundry that is the entry point from the double garage, allowing the dairy farmer owner to remove soiled clothing and shoes before entering the house. The laundry also has a large built-in drying cupboard for drying washing, and coats and shoes.
Price: From $429,907 plus porches and balcony.
Size: Ground level 220m², upper level 55m², garage 49m², deck 66.5m².
Accommodation: Four double bedrooms.
Special features: The home is designed around Feng Shui principles and has attic-style pitched ceilings to the upstairs area.
Optional extras: All homes are designed for each individual client so they can decide what they want installed in their home. Options include double garage, handrails to decks, window awnings, timber floors, internal timber lining, heritage light switches, and internal stone work.
The Ferny Hill Merricks
Four separate living zones make this home an entertainer’s dream. Each area can be utilised separately, or guests can “flow” between areas. The living spaces are generously sized, providing enough room for large groups of people. The home features a huge hostess kitchen with bay windows to the property views, large pantry and appliance cupboard.
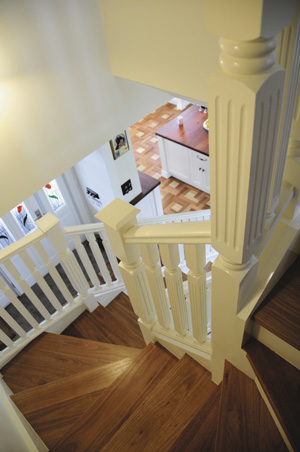
The home was designed for a young family with an emphasis on maintaining functionality throughout the years as the children grow. Designed to suit a large rural block with fantastic views, a rear decking was installed around the north side of the home which allows the owners to enjoy expansive outdoor living and entertaining. The bedrooms and study are on the south side of the house and all living areas are to the north, maximising the energy efficiency of the home. A huge master bedroom is the epitome of luxury, with its large walk-in robe and a lavish bath.
Price: From $407,134 plus decks and verandah
Size: Living 299m², optional front porch 95m²
Accommodation: Four double bedrooms
Special features: The house has an imposing roof line which, coupled with the symmetry of the home’s facade, gives it a timeless and dateless Australian farm house look.
Optional extras: Clients can decide what they want installed in their home including a garage, timber floors, internal bifold doors, timber windows and doors, optional spa bath, optional plaster features, optional decks and verandahs, and optional dado rail (chair rail).
The Korumburra
This house was designed for a mature couple wishing to separate their hobbies and business interests from other living aspects of the home. The sitting area and study are upstairs with a separate store area, a full bathroom and a balcony to take advantage of rural views to the rear of the property. All other areas downstairs provide ample space for the couple’s various activities.
Extensive decking allows the owners to enjoy outdoor living and entertaining.
The living area is streamlined and functional for everyday life, while allowing plenty of room for entertaining and easy access to external decks through (optional) bi-fold doors.
The home features attic-style “pitched” ceilings to the upstairs area with exposed trusses.
The complex roof line of this residence contributes to its character, along with the bay window and porch to the front. Overall, the home has a very appealing farm house look.
Size: Ground level 152m², upper level 65m², carport 27m², deck 52.5m².
Accommodation: Three double bedrooms.
Price: $353,438 plus decks, balcony and carport.
Special features: Split level downstairs, window bay to dining room with built-in seating, bay window to master bedroom, European-style laundry.
Optional extras: As each home is customised to each client, it is entirely up to the owners what they would like to include. Options include garage, handrails to decks, timber floors, internal timber lining, internal fret work, bifold doors, timber windows and doors.
Company profile
Farm Houses of Australia has been designing homes for more than 20 years and specialises in the design of country and period homes to fit into any landscape, be it rural or suburban. The company is totally committed to designing a home for each client, ensuring the home design fits each client’s land, lifestyle and budget, while maximising property views and outlooks, as well as being energy-efficient through the use of clever, functional design. The requests of Farm Houses of Australia’s clients are of paramount importance. The company aims to design the perfect house for every individual client, which is why the design for every client starts from a blank sheet; there is no set range of plans for clients to choose from and modify — every client gets a design developed to meet their personal needs and their block of land.
In the past two years, Farm Houses of Australia’s builder, Construction By Law Pty Ltd, has won the 2009 HIA-Building Commission South-East Victoria Regional Housing Award for the Best Custom-Built Home $350,000-$500,000 and South-East Victoria Custom-Built Home of the Year for the Farm Houses of Australia design, The Birches. The Farm Houses design, Korumburra, was also runner-up for the 2010 HIA-Building Commission South-East Victoria Regional Housing Award for Custom-Built Homes $350,000-$500,000 and was also built by Construction By Law.
