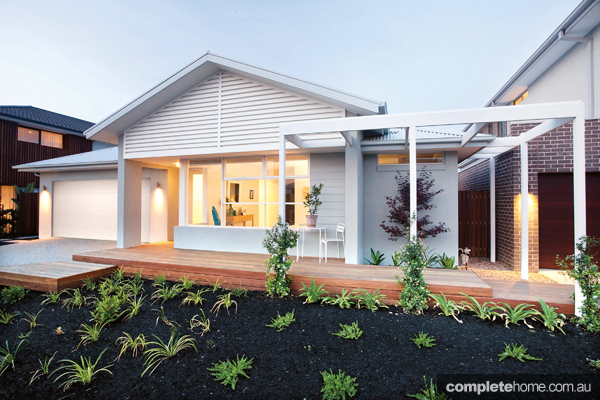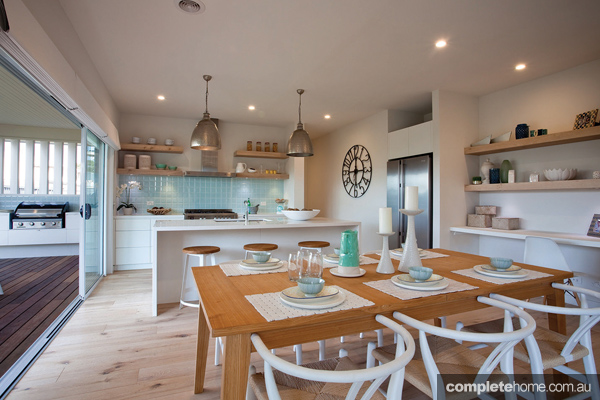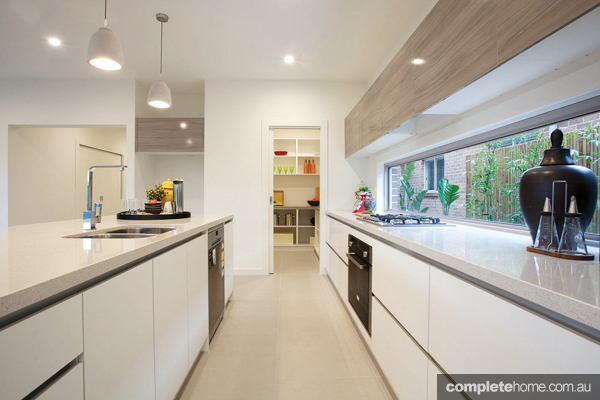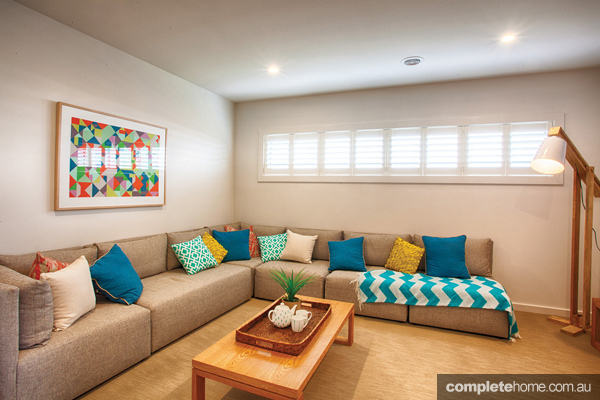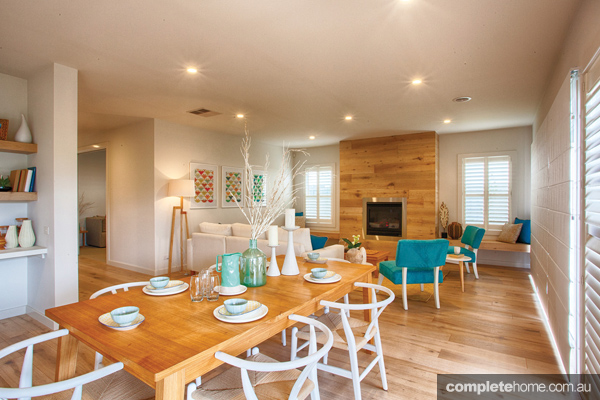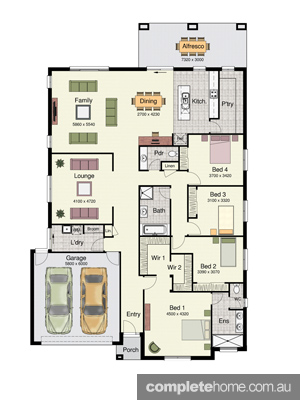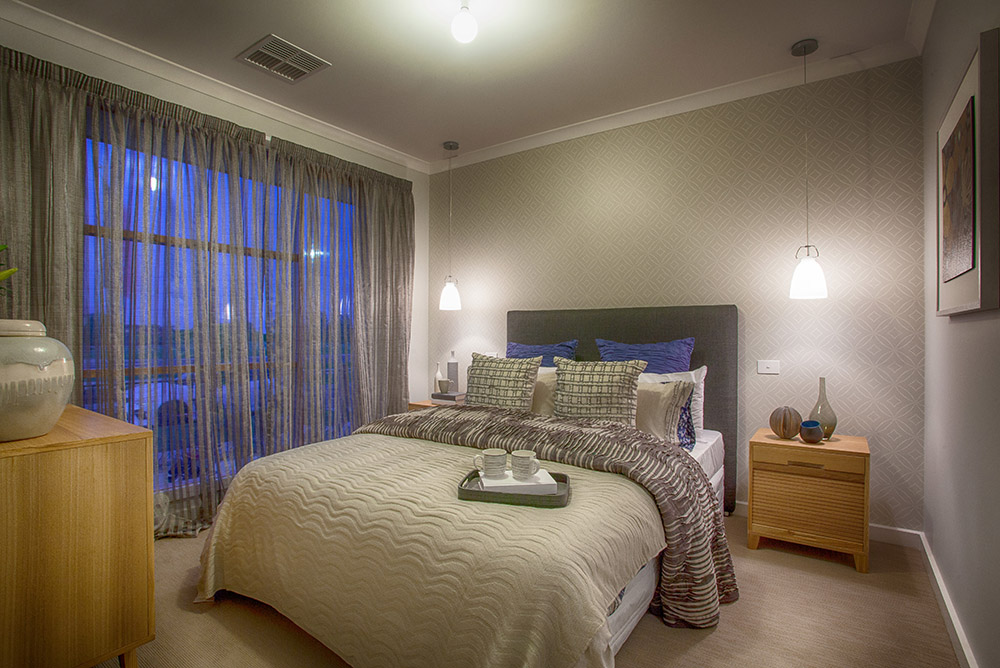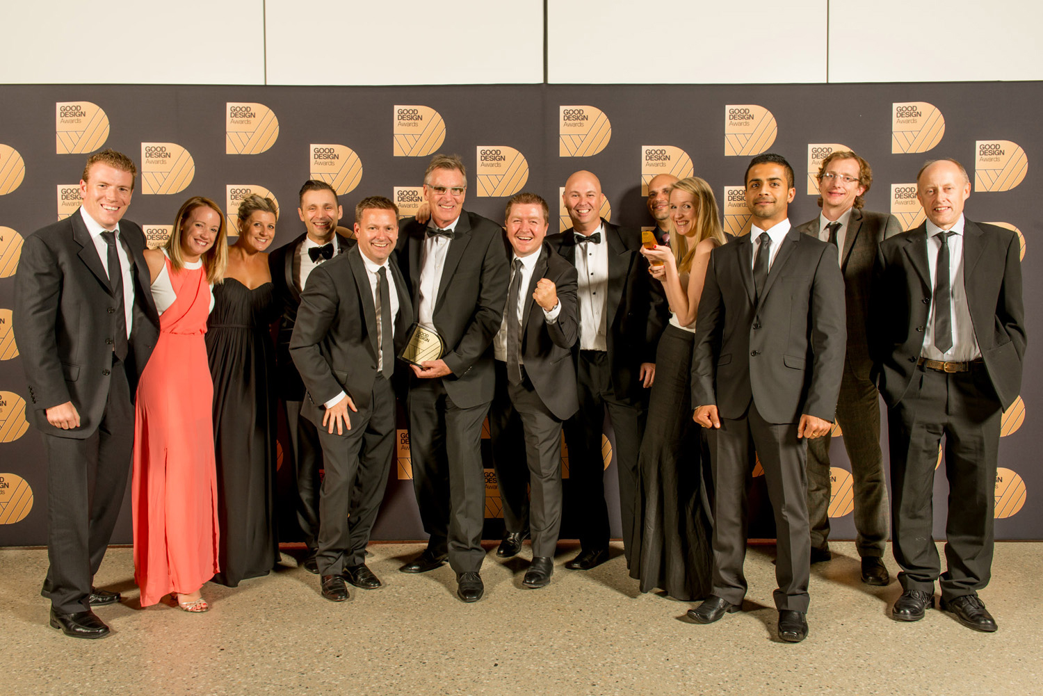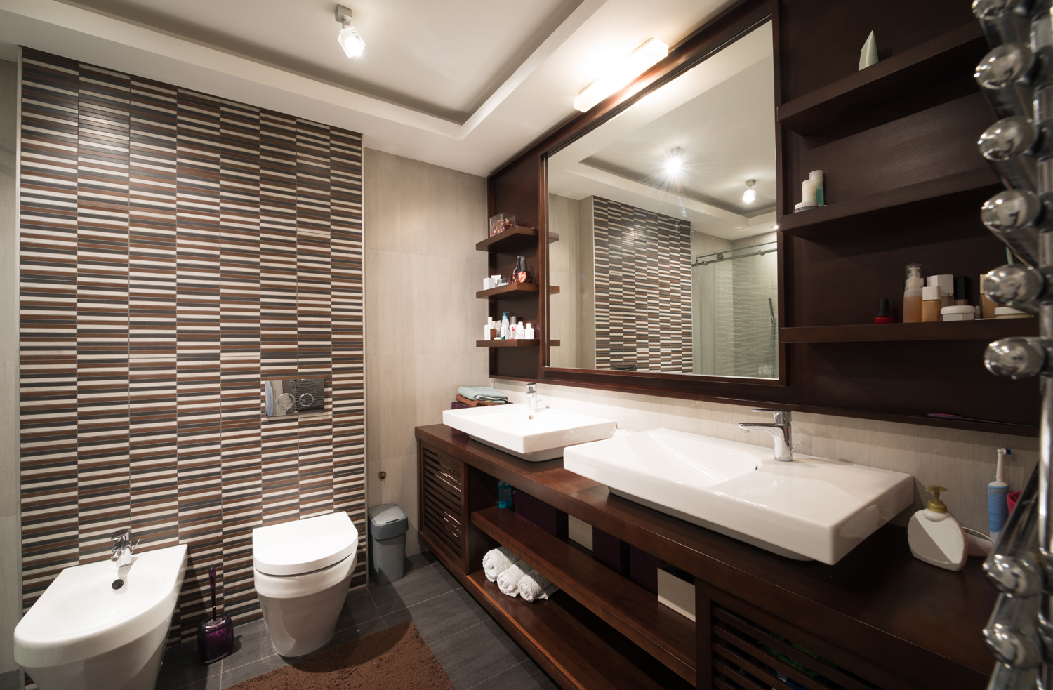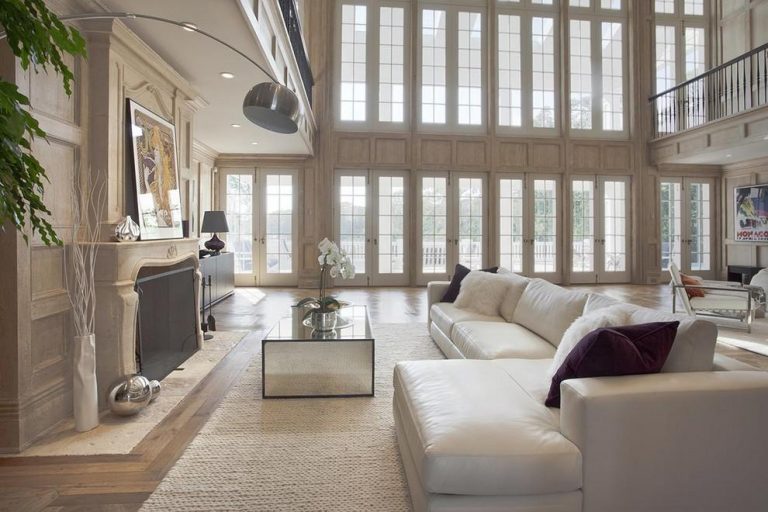This contemporary home has all the comforts you could want, along with expansive living spaces and user-friendly practical features.
Clean lines and modern details make Hotondo Homes’ new Erskine design a contemporary masterpiece. Architecturally stunning, the Erskine’s clever layout provides the perfect space for everyday living and entertaining.
The home exudes stylish comfort, with subtle details to create a homely feel. According to managing director Michael Renwick, it’s the epitome of flexibility, featuring plenty of living space in which to unwind after a long day at work.
“The Erskine’s master bedroom has been designed for luxury,” says Michael. “The space is the perfect blend of organisation and a haven conducive to slumber. The ensuite bathroom adds another luxurious element to the home, with a sizeable shower to make you feel as if you have stepped into your very own health spa,” he adds.
Striking yet practical, the Erskine’s kitchen contains ample storage space with a large walk-in pantry. It’s a convenient and easy-to-use workspace that eliminates clutter, making food preparation a breeze.
“The kitchen provides a practical space that serves a range of functions,” says Michael. “The open-plan configuration also lends itself to spending quality time with the family.”
The communal open-plan living space leads to the expansive undercover alfresco, which makes the home perfect for entertaining. “The outdoor area provides the ideal setting to enjoy a balmy night and a barbecue with friends and family,” says Michael.
Hotondo Homes’ builders use the latest in design innovation and energy-efficient technology. The layout and solar positioning of each residence are carefully considered to reduce energy costs without compromising on modern comforts.
To contact your local Hotondo Homes’ builder and to see more home designs, visit the website.
CONTACT DETAILS
Hotondo Homes
Website hotondo.com.au
DISPLAY HOMES
Home design: Jagera 294
189 Clifton Boulevard, Collina Estate Griffith NSW 2680
Home design: Highlander 329
28 Renwick Drive, Mittagong NSW 2575
Home design: Airlie 242
2 Surveyors Way, Lithgow NSW 2790
Sales and selection centres
Colin Duncan
Shop 11, 7–9 St Georges Crescent, Faulconbridge NSW 2776
Brandon Cooper
3/28 Somerset Avenue, Narellan NSW 2567
HomeWorld, Gledswood Hills
Graham Dowd and John Stein
12 Castle Hill Road (Thompson Corner), West Pennant Hills NSW 2125
Brian Roby
2/254 Princes Highway, Bulli NSW 2516
Originally from BuildHome magazine, Volume 21.2
