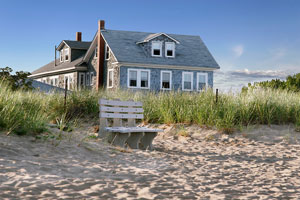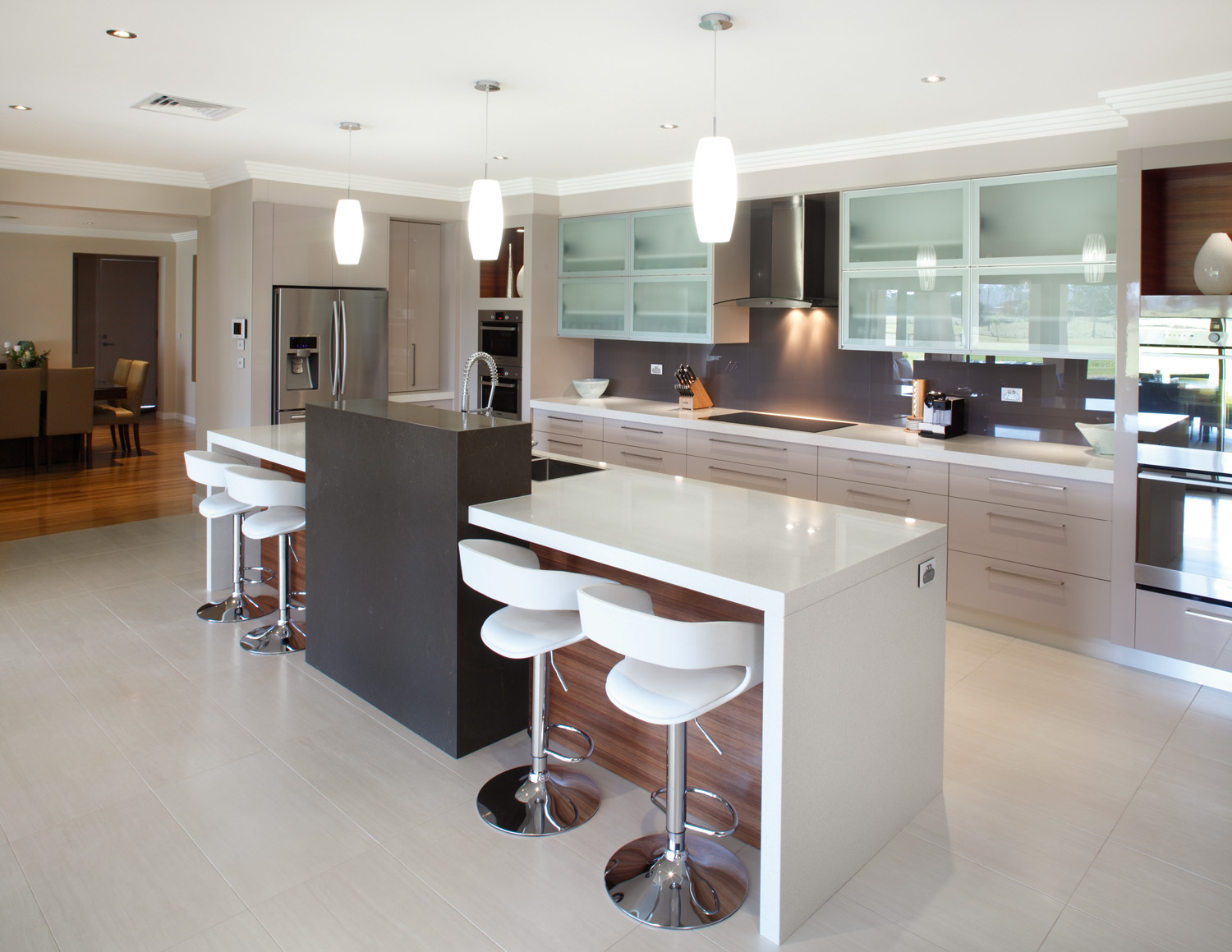
The ‘Turner Residence’ is a two-storey addition designed to reflect the character of the existing cottage in a new, modern form while creating a dialogue between old and new.
The original house was a modest early 1900s weatherboard worker’s cottage which was previously extended by the current owners. The house in its current configuration did not maximise the potential of the opportunities afforded to it by the site. The client’s brief for the project was to upgrade the existing kitchen, laundry and bathroom and to provide additional master bedroom, ensuite and walk-in robe. The other specification was to create a better connection between spaces and the outdoors.
The earlier renovation was completely removed in order to accommodate a new two-storey addition. The cottage was re-instated to its original size and scale before the new work commenced. A single-storey plywood-clad section (bathroom) both connects and separates the old residence from the new addition. This allows the character of both old and new to be clearly articulated and defined.
A new rendered boundary wall, together with a large paved terrace, created a large private outdoor entertaining courtyard. The hallway has been opened up and now extends into the new addition, with the long view continuing out into the courtyard space. This new extended hallway seamlessly links old with new.
The main consideration was how to add a two-storey addition (required to provide all the new requirements) onto the small single-storey cottage without adversely affecting the character of the cottage, the street frontage and the neighbourhood.
The primary inspiration was to reflect the character of the original cottage; I wanted to capture its inherent qualities and to reinterpret this in a new, modern form, with the single-storey bathroom link between the existing cottage and the new two-storey addition being a favourite aspect of the renovation.
The new kitchen area with its two sets of large bi-folding doors, which open up the whole corner of the building to the courtyard, creating a large inside/outside entertaining area, is another favourite space in the new home.
The main challenge for this project that we had to overcome was the size of the site. It was small and the local council planning scheme (Launceston City) has a maximum allowable site coverage area for the building footprint. The existing residence was already at the maximum allowable site coverage area.
The real challenge (given the increased spatial requirements of the brief) was how to integrate a two-storey addition with the older cottage without adversely affecting the character of the cottage or street context. This is a compact and innovative design, which ultimately fulfills the client’s brief while retaining the form and scale to both maximise the function of the cottage and the available courtyard areas
PROJECT PARTICULARS
COMPANY NAME: Architects Workshop
Michael Jirku — Design / Project Architect
Chris Bullard — Director
ADDRESS: 167 York Street, Launceston 7250
PHONE: (03) 6331 5870
BUILDER: Max Hill Building Pty Ltd
PHONE: 0417 329 233
LICENCE NUMBER: CC2594C
INTERIOR DESIGNER: Architects Workshop
FLOORING:
Kitchen: Tasmanian Oak overlay flooring
Bathroom + Ensuite: Expona vinyl tiles
Bedroom + Walk-in Robe: Tretford carpet in double cream
Stair: Tasmanian oak
Outdoor: Nunamarra sandstone pavers
WALLS:
All internal: Dulux “Fair Bianca” paint on plasterboard
External bathroom: Marine plywood panels with clear finish
All other external walls: Dulux Acratex “Tuscany” render on cement sheet — Dulux “Cottontail” colour
KITCHEN:
Benchtop: Parbury Silestone “Blanco Maple”
Splashback: Glass painted in Taubmans “Sheer Hose”
Cabinetry: Laminex “White”
Other: Stainless-steel kickboards
SANITARY FIXTURES + BATHROOM FITTINGS:
Taps: Ram Park Pin Lever
Vanity basins: Alape Absolut AB2 semi-inset
WC: Caroma Royale wall-hung pan, Caroma Opal 2000
Heated towel rails: Hydrotherm
Showers: Marbletrend
LIGHTING:
Low-voltage downlights: Thorn
External low-voltage spotlights: Megabay
WINDOWS + EXTERNAL DOORS:
Vantage Aluminium powder-coated in “Dulux Precious Silver Pearl”
OUTDOOR:
Jarrah decking
Nunamarra sandstone pavers
Tasmanian oak handrail posts and toprail with stainless-steel cable balustrade.



