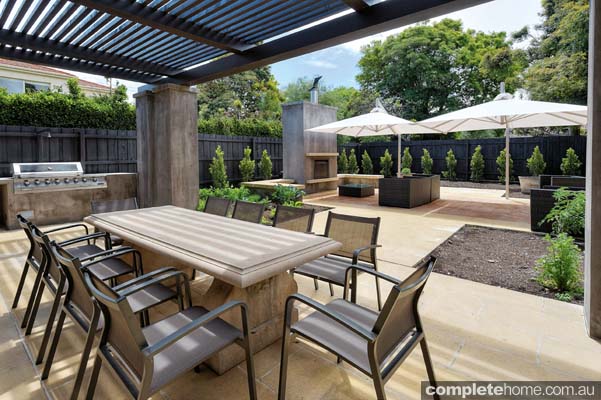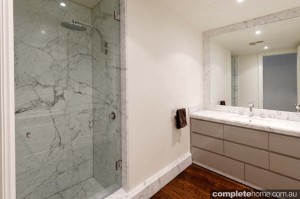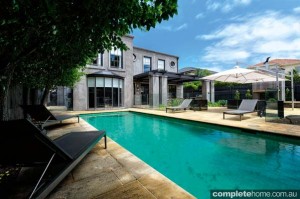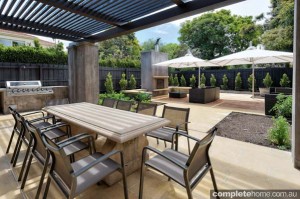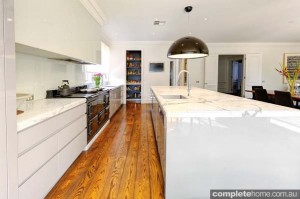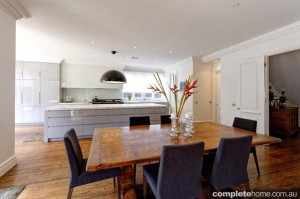Traditional meets tasteful and style meets sophistication in this contemporary, rejuvenated project.
This project was the brainchild of Stuart Rattle Interiors, which came up with the ingenious concept for the design aspect of the property both inside and out. Stuart’s vision was a relaxed area inside, with a modern and up-to-date kitchen that would flow through to the relaxed outside area. Fleetwood Building Design + Construction won the contract to turn Stuart’s concepts into reality.
The foundations of the house form a rather large footprint consisting of four bedrooms, three bathrooms, a rumpus room, a formal lounge and dining room, a powder room, a laundry, a kitchen with pantry, and an informal lounge and dining area. The square engineered beams that form the pergola provide a shady area for the dining table and barbecue, while the new outdoor fireplace and umbrellas have made the outdoor lounge space a place to relax in both summer and winter.
Despite a grand layout, “the house was tired, both inside and out”, explains James Fleetwood of Fleetwood Building Design + Construction. “The garden was overgrown and the interior of the house was very dated.” Modernisation was essential and was a key aspect to the design brief. The challenging aspect to this process was retaining the character of the home, while also bringing it firmly into the present.
This process has culminated in a beautiful fusion between old and new. Rustic elements have been added for a classic touch — such as the staircase that snakes beautifully upwards from the hallway — or the AGA, which brings a traditional feel to the space. These items sit side-by-side with more modern elements, like the contemporary lighting and fittings. Creating a larger opening in the hallway area complements the existing architecture and helps to create a refreshing flow through the home.
Another element that assists this layout is the implementation of v-jointed American oak floorboards that trace through the entire ground floor, and have been stained black to bring the grain of the timber to life. Finished with a hard-wearing oil coating, this effect is both modernising and classic at the same time. The long length of the boards adds depth, while the stain adds texture that works seamlessly with the contemporary fittings and furnishings that surround it.
The kitchen was a completely new addition and this proved challenging to install. Work included the AGA stove, which had to be erected in-situ, the Calacatta marble on all the benchtops and in the powder room (all by Pure Design Marble), and the cabinetry (by Exclusive Cabinets), which has a two-pack finish on the outside and was given a great deal of inside attention too. All of this was done under the careful watch of James and Stuart.
The outdoor space is a spectacular spot that reflects the character of the interior. The pergola’s low-voltage lighting and concealed wiring, feature brickwork on the floor by the fireplace (which works like an outdoor rug with scattered furniture on top), and the required seamless glass fencing around the pool help set the mood. Other contemporary additions, such as a state-of-the-art barbecue, sit alongside older concepts like an outdoor fireplace. This outdoor space involved some highly skilled work by Fleetwood Building to create an aesthetically pleasing result.
“My favourite part of the design space is the view from the front door showing the staircase and the floorboards, which lead to the double doors and the informal lounge area,” says James, which is hardly surprising given how sweepingly striking it is. Also not to be overlooked is the skill employed in fusing together the elements of this home. Here, classic meets contemporary in a grand, modern and sophisticated way.
Project info
Fleetwood Building Design + Construction PO Box 55, Canterbury, Vic 3126
Phone 0407 752 599
Email james@fleetwoodbuilding.com.au
Website www.fleetwoodbuilding.com.au
Photography Andrew Lecky
Originally from Home Design magazine, Volume 16.1
