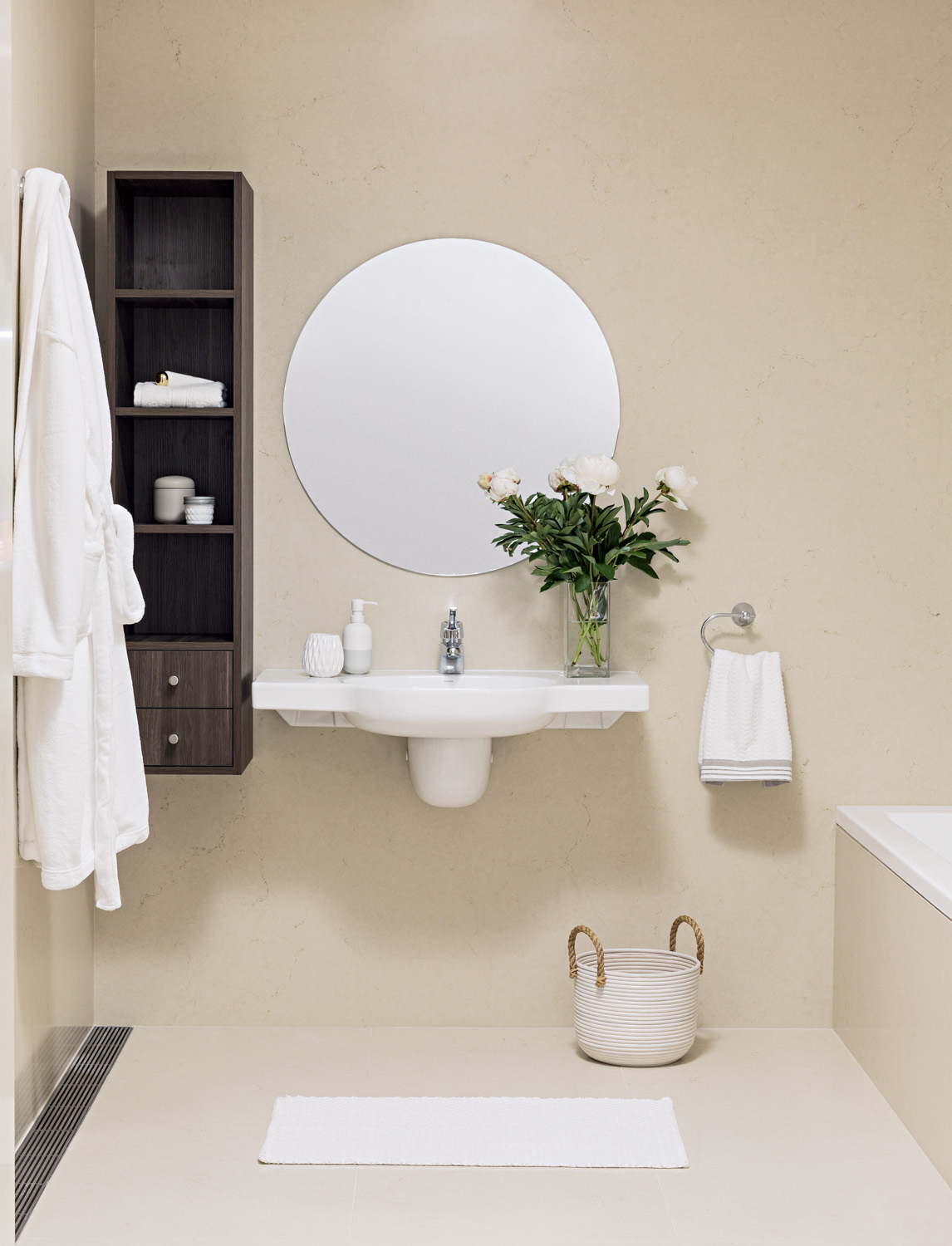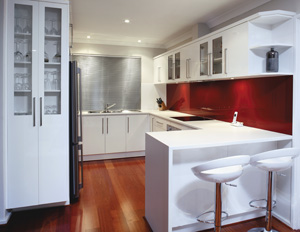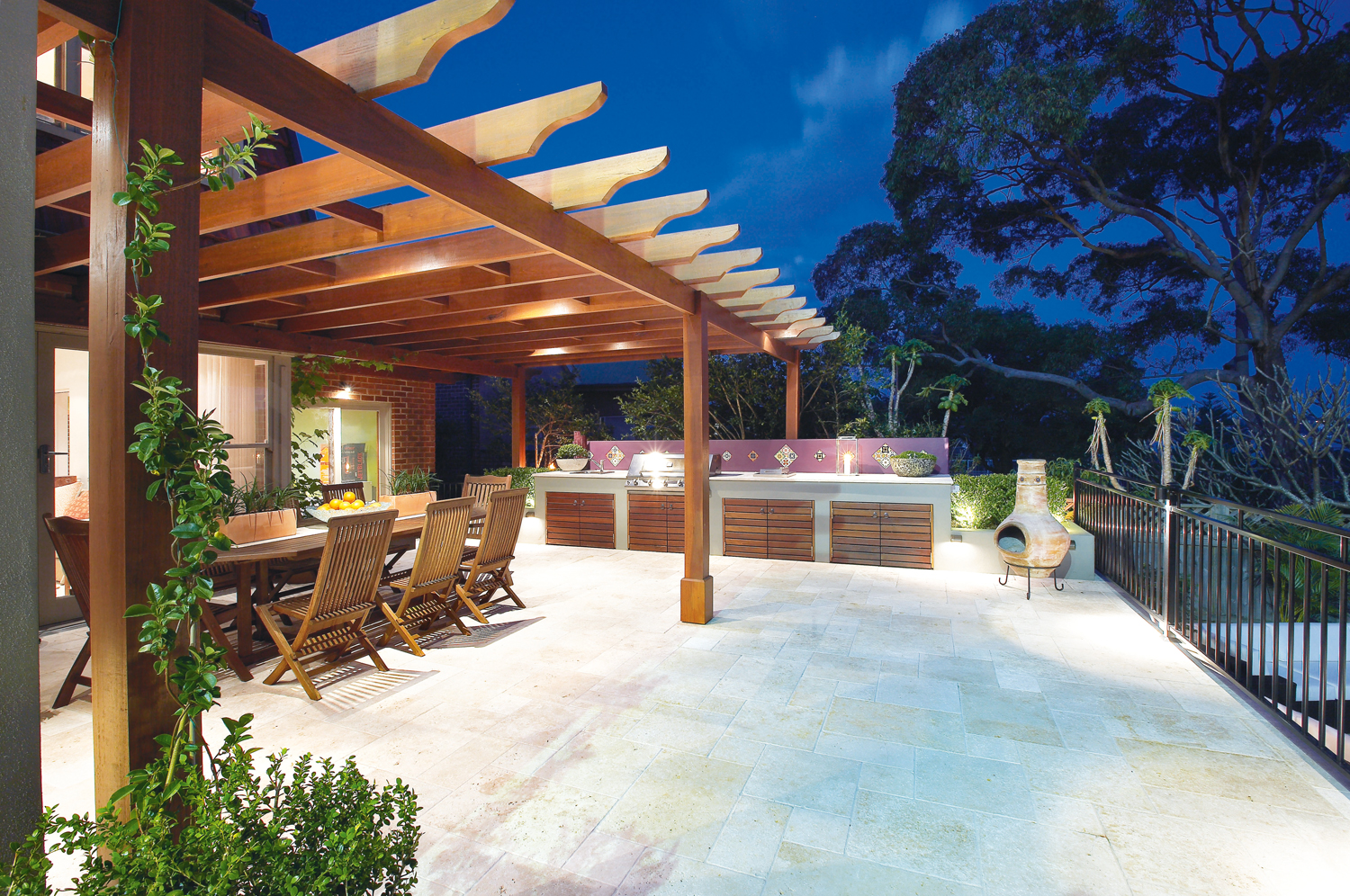This large rear garden has undergone a total transformation to create an urban escape
Words: Rachel Falzon
Photos: Peter Brennan
When the owners of this Sydney property decided it was time for an overhaul of their rear garden, they sat down and made a list of their priorities. What they wanted was a functional, contemporary outdoor area with a manicured lawn, a swimming pool and an entertaining area that every member of the family could benefit from.
A Total Concept designed the garden and Urban Escape Landscape Contractors saw it through to fruition. The resulting landscape is a seamless integration of all the home’s living spaces — indoor-living areas, pool and garden. There are even cafe-style windows integrated into the rear wall of the home that open from the kitchen to the large timber decking area and a sheer-descent water feature.
When planning the new design, it became evident that keeping some of the established trees would be a good move, so great thought and care went into deciding where and how relocate a mature jacaranda and a date palm. The date palm proved to be a striking feature at the end of the pool and the jacaranda can be found at the end of the lawn area, bringing a splash of colour to a landscape otherwise dominated by shades of green.
Contrasting with the strong, straight lines of the pool and lawn, the curved timber deck has a great flowing feel with wide steps that lead down to the expanse of grass. The deck is spacious enough to play host to a dining suite for eight, a covered barbecue, two sun lounges (whose undulating outline references the curvaceous decking) and four bar stools that are pulled up to the servery windows and ledge. The bifold windows of the servery work in tandem with the adjacent bifold doors to create one large indoor-outdoor entertaining space.
The steps of the deck are not just a design element, although they are an impressive feat of design and construction. They provide additional seating when entertaining and a place for children to play.
The lawn is another favourite destination for children as well as the family dog. On wet days when you don’t want to tread on the grass, navigating the length of the lawn is easy: there’s a stepping-stone path of large 1m × 1m hand-picked sandstone slabs that guide you to the end of the yard. The stepping-stone path sits parallel to the pool, reinforcing the sense of symmetry.
The water feature, at the end of the pool closest to the house, is made from stacked-stone, adding texture to the design. When the water feature isn’t switched on, the wall provides visual interest. Of course, watching the flow of water is one of the owners’ favourite pastimes. Also, the sound made by the water feature provides a peaceful ambience and helps to conceal any background noise from the neighbourhood. In front of the water feature, the stepping stones that lead across the pool reference the curve of the deck.
Safety is always a priority with the inclusion of any pool, so to keep the water separated from children and animals at all times while providing unobstructed views from the home and outdoor entertaining area, a frameless glass pool fence was installed.
It’s the hidden elements of this garden’s design that make it special. A clever inclusion, the gas-strut-operated steps on the deck provide access to the pool’s filter room located below. Other ingenious additions are the rainwater tanks, a drip irrigation system to all garden and lawn areas, and low-voltage garden lighting.
Plant selection is an important part of any landscape design and here the goal was to create a look that was contemporary and stylish. In the backyard, lush tropical plants prevail, with cycads, Philodendron ‘Xanadu’ and cordylines contrasting and complementing the mighty jacaranda that once a year blankets the lawn in delicate mauve blooms.












