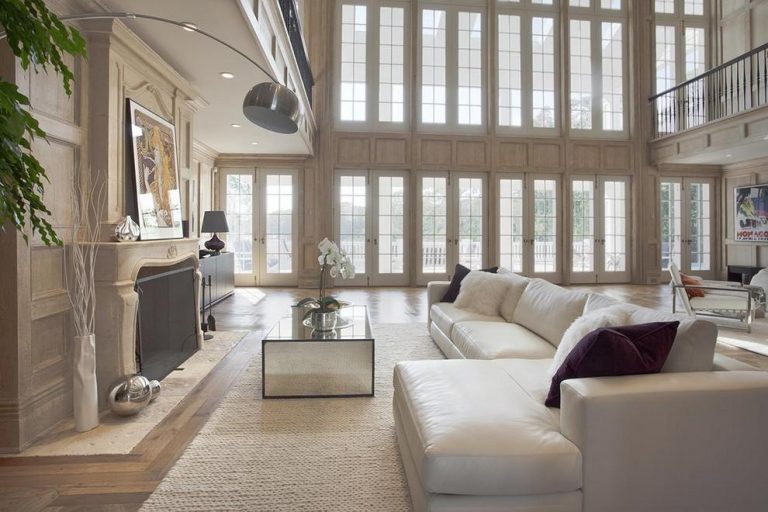Casual coastal materials that will last for years feature prominently in this reinterpretation of the classic beach shack
WORDS Danielle Townsend PHOTOGRAPHY Aperture Architectural
There was a time when houses by the ocean were decidedly simple — not costing millions of dollars, but rather built of basic, low-maintenance materials that would wear well and stand the test of time and everything that beach-going families and the often unpredictable Mother Nature threw at them. It was this basic way of building and living by the beach that architect Dragi Majstorovic, of Majstorovic Architecture, hoped to achieve in the renovation of this Queensland residence, originally a low-set asbestos fibre-clad beach shack. “I was inspired by classic ‘60s beach houses — their scale, simplicity, pragmatism and simple use of everyday materials,” said Dragi. “The use of casual coastal materials — plywood, tin and timber — all honest, hard-wearing, practical and lowmaintenance.”
The client’s brief was to improve the layout and amenity of the original shack to a modern level, suitable for a young and growing family while retaining and emphasising the beach shack quality. Naturally, all primary living spaces were to be oriented to the north to capture the Queensland sun and then integrated with the external built or landscaped elements.
There were three stages of work in total to be undertaken. “One of the project’s design considerations was to weave the three stages together into a coherent whole over the project timeframe of almost three years,” said Dragi. “A special design consideration was developing a cladding detail that would be appropriate for the three stages and emphasise the contemporary beach shack nature of the dwelling. This involved limiting the external cladding to one material — fibre cement — with oversized cover battens.” Stage one involved remodelling and renovating the existing dwelling on the western flank of the property — removing the asbestos roofing, internal and external cladding, existing internal laundry, kitchen, bathroom and WC and wall sheeting to the existing third bedroom.
Then the new interior was replanned, including the kitchen, living, dining room, bathroom and office/sleepout (formerly the third bedroom), and a new rear deck added. The office/sleepout was semi-enclosed with timber and MDF battens to improve airflow and visually expand the sense of space. This first stage was carried out by the architect and builder (Coolscapes Pty Ltd) in a rather informal manner. “Stage one was handled with instructions to the builder and no drawings. Sketches were done on the floor and walls to keep things moving along,” said Dragi. Stage two required the addition of a new twostorey detached pavilion with semi-basement storage and carport to the eastern flank of the property, adding decks and a pool.
The brief for the second pavilion was to create a separate autonomous (and connected) space for the extended family, with a bathroom and kitchen function as well as bedroom, study and living area from the children’s sleeping zones in the main/original house. Stage three involved demolishing the existing deck and roof between the original house and the second pavilion and infilling it with a new linking space to function as an entry/casual sitting area with access to the pool. This link is designed as a functional foyer space with doors on each side and to the front (north) that close off or open to either or both of the “old” or new pavilions.
When family or visitors stay over, this intermediate space can be dedicated to the main house or pavilion only or open to both house and pavilion, therefore adding a high degree of spatial flexibility, depending on need. “One of the special design considerations was the overall flexibility and arrangement of the two primary spaces and this link,” said Dragi. “My favourite part of the renovated space is the nature of the flexible connection of the ‘foyer’ to either or both the main and second pavilions akin to the common area within a Venn diagram.
This flexibility allowed for multiple or separate habitation permitting social change and, therefore, a sustainable dwelling type depending on need and use. “This renovation is special as it was staged without a true masterplan in place. This left a lot of room for future planning clashes and conflicts. I decided to deal with this by making the pavilions’ footprint as small as possible and as close to the boundaries as possible to allow for a higher degree of flexibility for each subsequent stage. “The future stages were conceived as being strung together, running in an east-west direction along the southern boundary, thus ensuring all future spaces could be oriented towards the north for optimum solar gain in winter and connection to the external elements — pools, decks and landscape.”
After three years of construction, the contemporary home is now ready for the family to create years of new memories by the ocean, and offers plenty of room for their family and friends to join them. r&e
Project Particulars
This project was designed by MAJSTOROVIC ARCHITECTURE PTY LTD 110 Yandina-Coolum Road, Coolum Beach Qld 4573 Tel: 07 5446 4030 Email: info@majstorovicarchitecture.com Website: www.majstorovicarchitecture.com
This project was built by COOLS CAPES PTY LTD
Flooring:
Kitchen: Brushbox hardwood
Dining/living/bedroom/stair: Hardwood
Outdoor: Spotted gum
Walls:
Kitchen/casual dining: Plasterboard/hoop pine ply
Bedroom: Plasterboard
Outdoor: 6mm fibre cement sheet with 90 x 45 cover battens
Kitchen:
Benchtop: Stainless steel and compressed fibre cement, reconstituted stone and laminate
Splashback: Compressed fibre cement Cabinetry: MDF and laminated particleboard
Other: Owners’ “Woosh” stainless-steel sink island
Sanitary fixtures + bathroom fittings:
Generally Reece fixtures, fittings and mirrored cabinets
Lighting:
Generally low-voltage downlights and recessed fluoro fittings
Windows + external doors:
Generally Duce hardwood timber-framed sliding and folding doors with Centor hardware
Outdoor:
Landscaping, decking, shading or paving: Owner and Coolscapes

