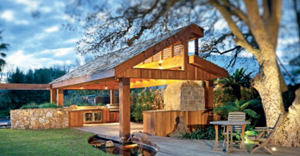
Photos: Patrick Redmond
With such an amazing rear garden, the owners don’t need to travel further than their own backyard when looking for somewhere to relax, have fun and entertain friends and family. Thanks to a fully serviced outdoor room, designed for cooking and dining, as well as a games area and special bocce pitch, the owners have everything they need to host intimate family affairs and large-scale parties.
As soon as you step into the outdoor room, you notice how much attention to detail has been paid — and how, because of its seamless integration into the landscape, it has the appearance of having always been there.
Structurally separate from the house, the outdoor room is a great place to prepare and eat a meal while connecting with nature. The room boasts impressive cooking facilities, including a barbecue and a woodfired pizza oven that was custom-made by RB Landscapes. To ensure a perfect fit, RB Landscapes also custom-made the furniture.
“It’s an area that can be enjoyed away from the pressures of the household — where you can’t see the washing that needs to be done, the ironing basket or the dust gathering on the windowsills,” says Richard Bellemo, director of RB Landscapes and designer of this incredible garden. “It’s an area where you can enjoy the sounds of the birds, water and other gifts nature has given us.”
Drawing from his world travels, Richard says his decision to use random slate on the roof of the outdoor room — as well as an array of beautiful natural materials including recycled timber and stone in the room’s construction — was inspired by the mountain villages of Italy and Switzerland.
Bringing nature even closer, living walls and natural ponds surround the entertaining area, providing a microclimate that makes the area warm in winter and cool in summer. The living wall is semi-submerged in the pond and was fashioned to appear like a cliff face. The curved local sandstone wall has been capped with Castlemaine slate, linking the area with the existing pool zone as well as the outdoor kitchen benchtops, which use the same stone. The wall has been cleverly designed to wind up from ground level, creating raised garden beds along the way that serve to protect the entertaining area on windy days. The stonework also has an in-built trough that flows into the spa.
“When designing and building this garden, I took the bush camping approach: leave no trace,” explains Richard. “This is what we have achieved here. Once we had finished this new landscape, it was like it had always been there, as if the new landscape had co-existed with the house from the start.”
This garden is extremely sustainable. Many of its materials are recycled — even the bricks used to create the wall behind the stonework were retrieved from demolition sites. A 50,000-litre water tank was installed and a fully automated drip irrigation system was incorporated into the landscape that feeds from a natural pond — the fish within produce ammonia, which is converted to nitrate via an integrated bio filter. “The plants feed off these nitrates as the water is filtered through the wall,” says Richard. “The water is returned clean and ready for another cycle.”
A beautiful array of plants was used to add greenery and colour to the garden and include Xanthorrhoea quadrangulata, Helmholtzia glaberrima, Asplenium australasicum and Meeboldina scariosa.
Moving around this landscape is made easy by pathways created using steppers rather than solid paving. By choosing steppers, run-off and erosion is reduced and a greater amount of rainwater permeates the soil.
With every detail of this landscape’s design so meticulously thought out, it’s sure to provide enjoyment for the whole family for many years to come.





