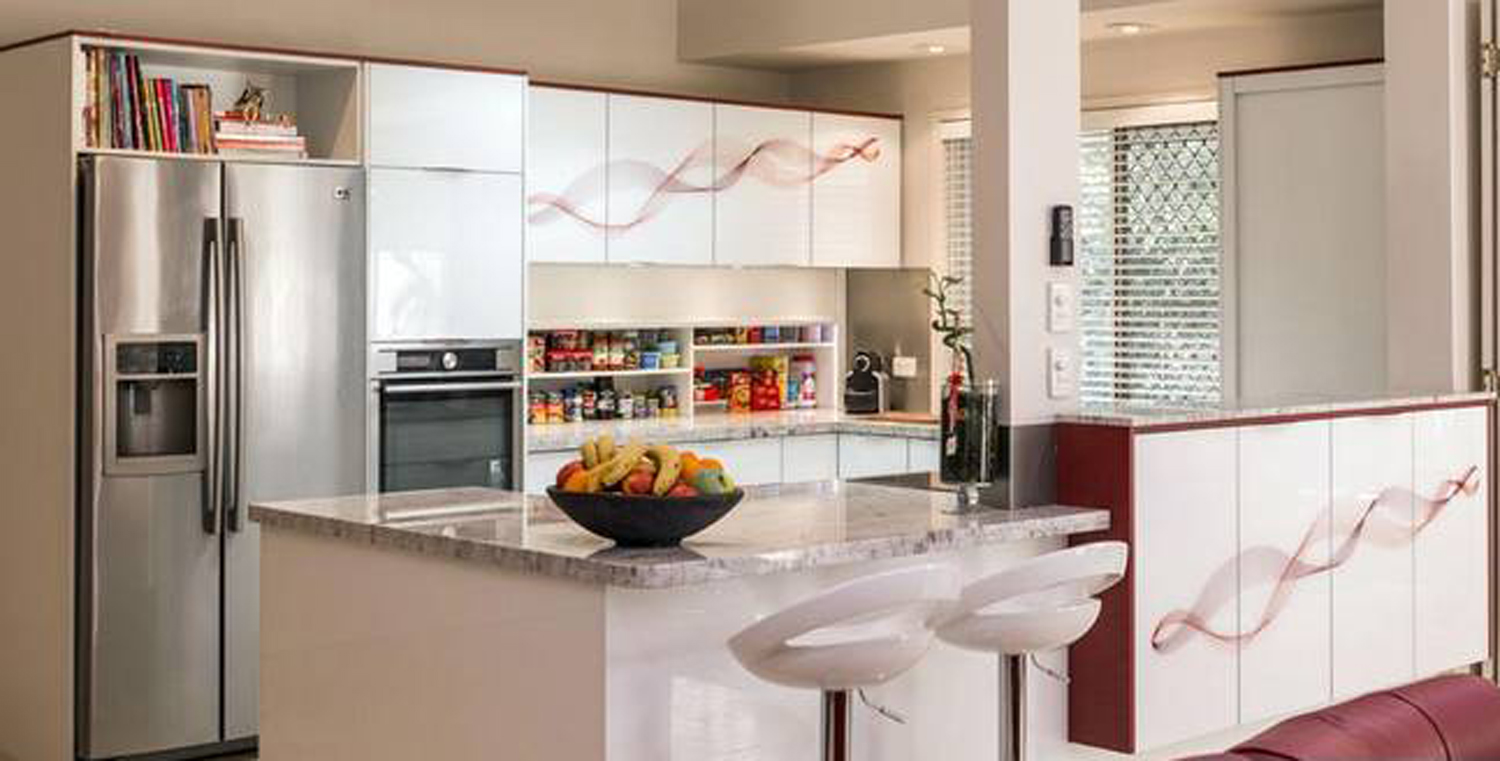Framing postcard-perfect views of Sydney Harbour, this garden is a true classic
Story: David Garrett, MAILDM
Photos: Peter Brennan
Don’t get me wrong. I love the current trends of modern and contemporary styles, which have, in some ways, redefined the whole essence of the outdoor space or ‘garden’. One has to wonder, though, how the use of the materials associated with the modern style — for example, steel, glass, paint and Perspex — are going to fair over time. I mean this in both the durability sense and, more importantly, a fashion sense.
Garden design has always been a slave to trend and fashion but only a few styles have stood the test of time. Any design that is “not affected by fashion” and “pertaining to a long established style” should be considered classical but certainly the most common interpretation of classical design would be the older 17th century English and European gardens. This era of garden design was extremely elegant and durable and the influences from this style are still very much alive and well.
With this in mind, designing a garden that complemented the grand proportions of a magnificent residence on the shores of Sydney Harbour was a refreshing pleasure. Our brief from the owner was to “design an elegant and functional entertainment area which did not detract from the beautiful harbour views beyond”.
Basic principles of classical design were used extensively throughout the garden to transform the small and seemingly unusable front and side gardens revolving around a simple yet formal entertaining area. From the large, weathered urn placed on a central axis to the rectangular and circular geometry, we created a sense of balance and a guide for the eye while never distracting from the fantastic harbour views.
The extensive use of natural materials, such as sandstone paving with granite inlays, render and hardwood timber, was employed to complement the beautiful stonework of the house and to ensure the garden remains robust for many years.
Continuity between the areas was achieved through the earthy tones of the bookleaf-style stone rill over which a soothing flow of water trickles into a large lily pond. The pond appears to flow under the paved entertaining area adding a slightly nautical pontoon-like feel to complete the garden’s sense of place. A small timber bridge crossing reinforces this.
The front garden is predominantly a rooftop garden as it rests above two garages below. We resolved the possible drainage problems that can be experienced in these types of gardens by using a comprehensive waterproofing system combined with drainage cells throughout all of the garden beds and most of the lawn area.
This was just one of several problems which we encountered. The restricted access required us to crane all of the equipment, including a bobcat, onto the site. There was very little on-site parking and skip bins had to be housed inside the garages below requiring ‘shoots’ to be constructed to channel rubbish into bins.
An area of turf was laid to optimise the space, keeping the impervious area on the site to a minimum. Large lawns were also very prominent features in classical gardens. However, this was back in the days where extensive areas of land were more available — and before the advent of water restrictions. Although turf can be very thirsty, taxing our precious water resources, on-site stormwater storage tanks can be used to reduce this issue.
While the residence’s close proximity to the harbour was the major drawcard for the owner when considering whether to purchase the property, it did present several drawbacks from a horticultural point of view. The harsh harbour winds, high light intensity and the reflective nature of the residence’s exterior called for the use of hardy coastal plants with relatively low water requirements.
Combinations of Lavandula dentata (lavender), Teucrium fruticans (bush germander) and Buxus microphylla var. japonica (Japanese box), taken from a semi-Mediterranean plant palette of muted greys and greens, complement the sandstone exterior and stone work. In true classical style, the plants were mainly planted in hedge form and Cupressus sempervirens stricta (conifers) were used to provide scale to the building.
A grove of Olea europa (olives) to the side boundary provide a screen to a neighbouring property, frame the harbour vista and provide that very important finishing touch to the martini — which the owners can now enjoy alfresco from one of several elegant and comfortable vantage points.
About the author: David Garrett is a Sydney-based garden designer and co-director of Art in Green, an award-winning landscape design and construction company.

