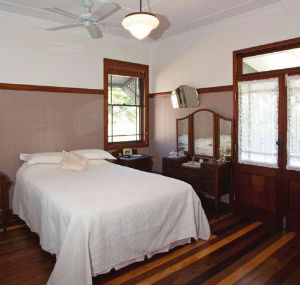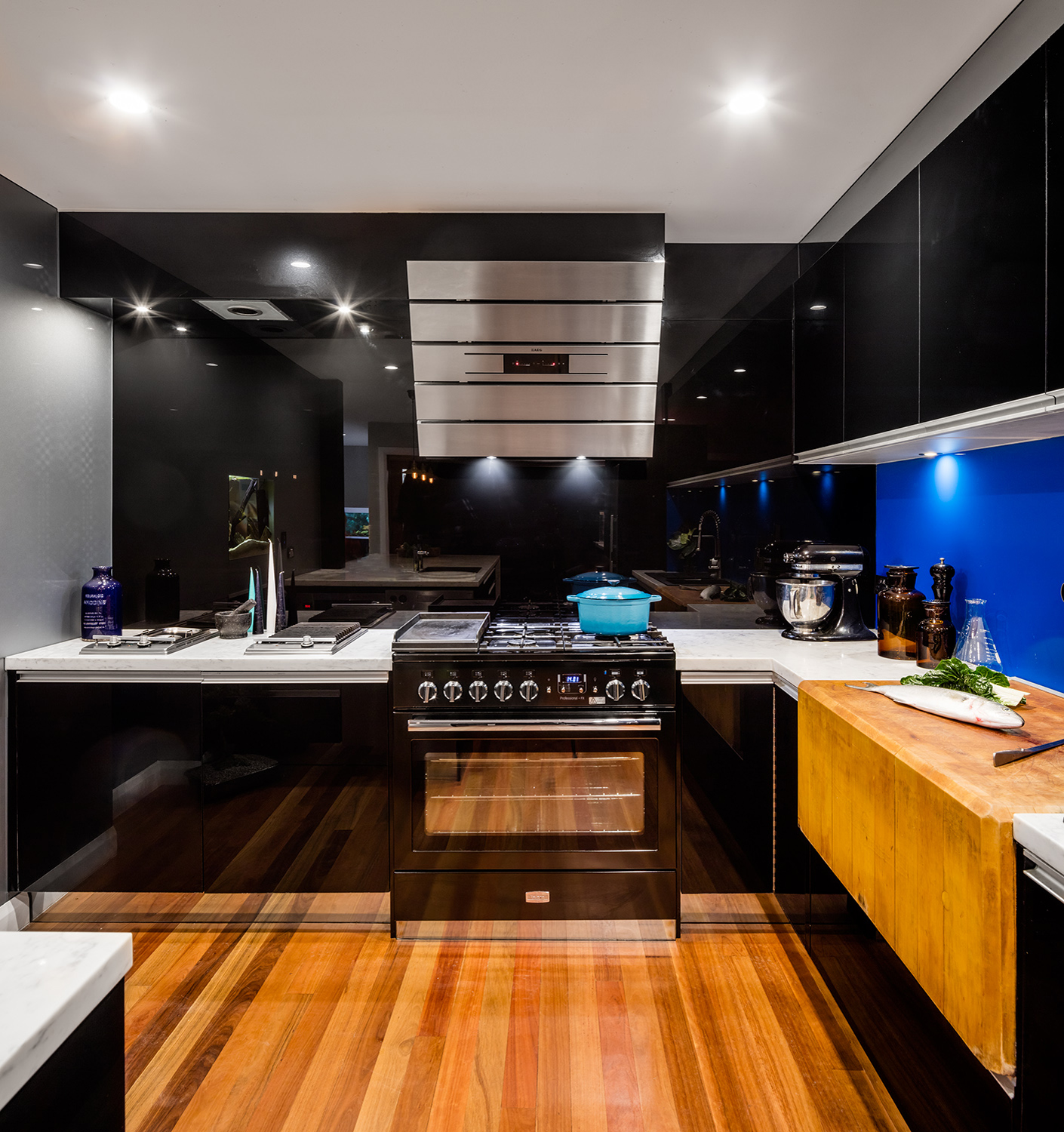by Belinda Crestani
An original farmhouse has been restored to its former beauty.

The existing home was built by the original dairy farming family who had owned the property for more than 100 years. The new owners of five years decided to renovate and extend the dwelling to fulfil the needs of their expanding family. For those five years, the clients had been collecting and storing recycled materials to use in the renovation, recalls Richard Lutze of Richard Lutze & Associates, the firm that worked on this innovative project.
The clients’ brief was clear and concise: they requested the existing building be retained and rejuvenated to its original form. The new extensions were to reflect and enhance the original house style, shape and scale.
The owners didn’t just want to save money by reusing materials; they also wanted character and depth to be added to the house. With many of the existing materials influencing the design of the house, it was important for the new materials, such as the plasterwork, timber windows and door glazing, to match. The fluidity between the new and old elements is a direct response to the owners’ brief.
Originally, this Australian bungalow-style farmhouse featured a small outdoor deck, north-facing living rooms and an in-ground swimming pool. As part of the extension, a new master bedroom and bathroom were created as well as an open-plan family living area and period-style kitchen. The internal living areas are connected to outdoor areas to maximise the use of space and orientation. The outdoor entertaining area is linked to the house via a deck that extends from the kitchen. This oversized deck, which faces north and west, allows both natural and diffused sunlight to enter into the living zones while at the same time it works to provide shade to the outdoor living spaces that were connected to the swimming pool.
“The wide, sweeping verandahs, large pitched roofs, generous open-plan living spaces and vistas that take the whole day to soak in all provide a feeling of rural estate grandeur and a casual, relaxing, idyllic lifestyle all rolled into one, Richard says.
A new period-style entry and garden feature were incorporated into the design with its overall look calculated to suit the locally sourced recycling materials inside the home, including the timber floor that was once part of an old school gym and the roof framing from an old motel.
The feeling of spaciousness throughout the new extension is achieved through the integration of interior living spaces with outdoor living and entertainment areas. “This house provides a timeless rural period quality with a functional, warm living ambience,” Richard adds.
With Richard Lutze & Associates focused on marrying new and old elements into the design, this farmhouse was lovingly restored to its original beauty. Through a set of expansions, this house overlooking the Great Dividing Range has been transformed. Described as a rural family residence that pays homage to the pioneering style of the original dwelling, it now serves its owners with a modern, rustic experience and they couldn’t be more pleased.
Project Particulars
Designed by:
Richard Lutze & Associates
Suites 3 & 4, 90 Main Street Alstonville NSW.
02 66 285 048
info@rlabuildingdesign.com.au
www.rlabuildingdesign.com.au



