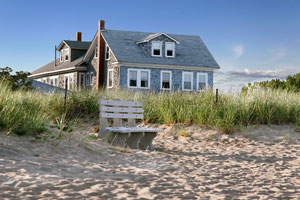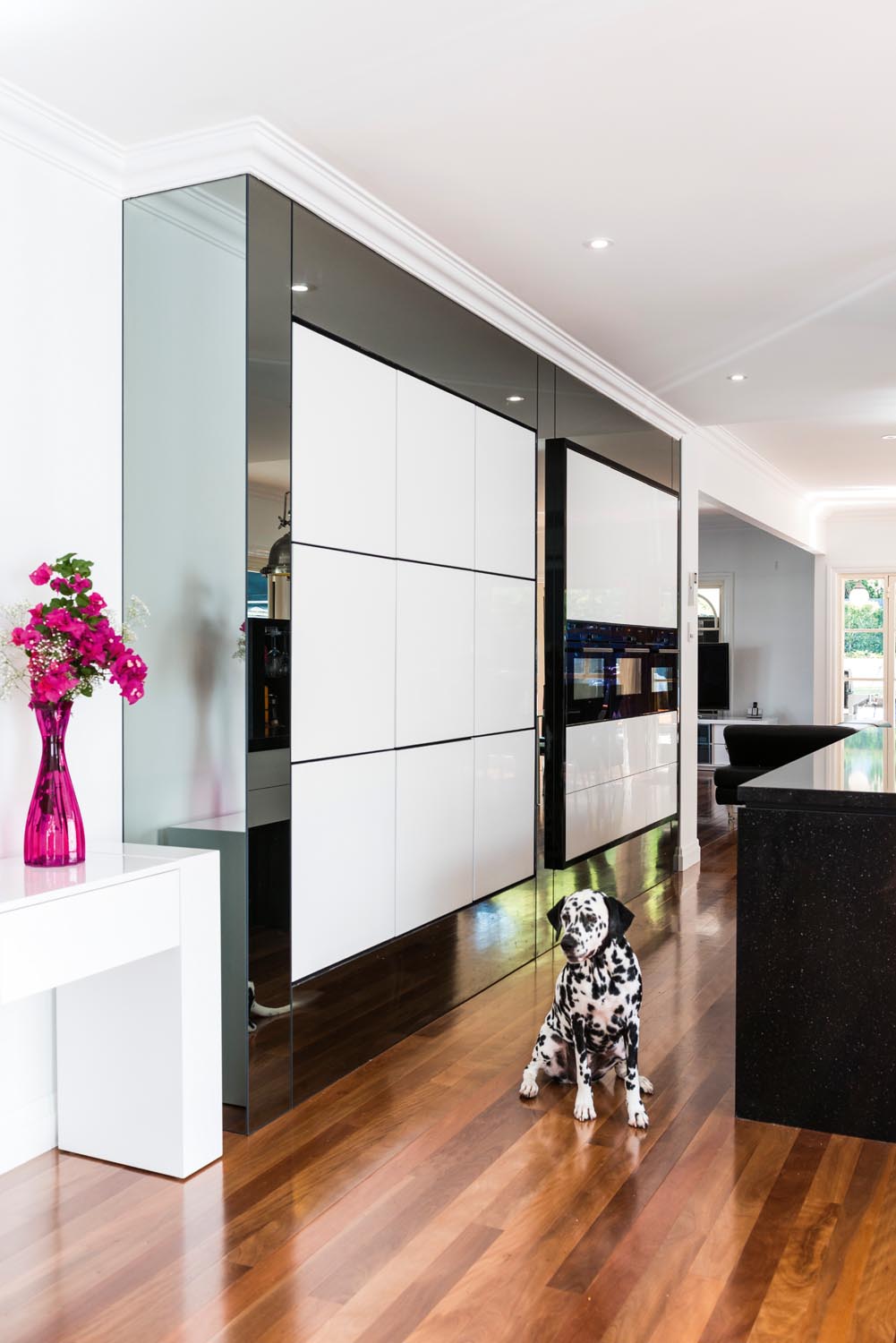Practicality, energy efficiency and style were taken into account in the revamp of this charming beachside cottage
Lisa Kirk, from Paul Kirk Construction and Design, described Kendal’s Beach Cottage in Kiama as a modest 1950s small timber-clad, tiled-roofed house which needed a major revamp in style, energy efficiency and design. “The client’s brief was simple,” explained Kirk. “They wanted a casual beachside home with an enchanting feel that would welcome both family and friends.”
The excellent design of the renovation and addition successfully integrates all internal spaces of the cottage. “Wide, flowing hallways lead to the open plan of the major living area and outdoor balcony which enjoys leafy, northern coastal views,” relates Kirk. “The cottage gained an additional 175 square metres of living space including galley-style kitchen, dining and lounge room, an additional bedroom, outside deck and double garage. The additional living areas require little use of electrical lighting due to an abundance of natural light, and are shielded from the scorching afternoon heat by protective shades.
“By renovating the existing floorplan, tired living spaces became large bedrooms with walk-in wardrobes and ensuite. They also provided an additional living room retreat as well as secret storage areas. The newly renovated rooms were filled with character, warmth and charm and retained heritage cornices, nine-foot-high ceilings and received white timber window shutters.
“The outside landscaped areas were thoughtfully designed as the clients needed aesthetically pleasing and maintenance-free paths for access to lawn and garden areas. The eastern paths of compressed stone and 600mm stepping tiles accentuate the beachside theme. The front walkway and driveway emphasises the expanse of the site. The design of the driveway was specific; it had to allow the clients the ability to drive in and reverse out into a turning circuit with ease.
“Front-yard privacy was protected by the construction of a 1.2m-high brick veneer fence in-filled with horizontal timber slats. Within the backyard the clients retained plenty of space for gardens and small lawn. The luxury of a warm outside shower was not lost on the grandchildren after a busy day at the beach!
“Kendal’s Beach Cottage needed to reflect and perpetuate the informal and relaxed lifestyle of beachside living through the design and appointment of room features. By utilising contemporary design features to create open, light-filled and flexible living areas, the designers met the clients’ need to entertain a large extended family as well as friends. The clients perpetuate the beachside feel through chosen colours, which mimic the shoreline and are accentuated by shots of red and green.
“The design had to maximise the potential afforded to the cottage, given the features of the site were large and reasonably flat. The home was strategically raised on the northern side to allow space for the double garage below but more importantly to increase the clients’ views and natural light. To create a seamless connection between the living spaces and the outdoors, the door thresholds were minimised, allowing the eye to travel outside without disruption.
“Paul L Kirk Pty Ltd Construction and Design was inspired to realise the beauty and charm of the seaside cottage. It was desirable not to demolish the yesteryear style of the home but to rejuvenate and enhance it into a welcoming family residence. The renovation/addition allowed the clients to utilise the original cornices, nine-foot ceilings, wide hallways and large land area. The clients were not encouraged to compromise on modern conveniences or sacrifice their easy lifestyle.
“Due to the builder’s desire to use effective passive design, the cottage has laid new Silver Top Ash over existing flooring, developing better insulation properties. Solar light to heat internal living areas has become not only cost efficient, but environmentally responsible. Controlled cross-flow ventilation was achieved through louvre and double-hung windows as well as six-metre stacking doors. All these factors resulted in a considerable decrease in heating/cooling energy usage.”
According to project director and builder Paul Kirk, “My favourite part of Kendal’s Beach Cottage is the character and charm that has been recreated in the residence.” He believes it holds great environmental consideration through the design and appointment of features yet the clients have not compromised at all on detail. The overwhelming consensus from the client and the interested local community is that the home wins in every sector.
“When designing Kendal’s Beach Cottage, the design team considered how the clients could maximise their view and stunning northerly aspect without adding a full flight of stairs,” says Kirk. “While the clients are young retirees, they wanted this home to be liveable for many years to come. To solve this issue, the design team used the natural fall of the land together with some minor excavation work. Using these factors allowed the integrated living areas of the home to be raised but only with the addition of six internal steps.
“Another building challenge was to seamlessly blend the existing home into the new addition. Internally this was achieved using flowing, wide hallways, laying new Silver top Ash flooring throughout and reducing thresholds between the timber floors and adjoining rooms, thereby reducing obstruction otherwise noticed by the eye. Externally, by revamping the cottage with Hardy’s linear cladding and using concrete and timber features, the home seems to step down the site unobtrusively. Further aiding the seamless integration was the matching of window frames throughout as well as feature white timber shutters.
“What’s so special about this cottage is that it has remained a seaside cottage, adding character to the street and to the town. Knocking down an older home is an easy solution but to keep the character of a town, you need to encourage the enhancement of individual period homes. Kendal’s Beach Cottage captures the feel of Kiama but clearly distinguishes itself from just another lifeless box.
“The clients have had people knock on their door to ask if they would like to sell the cottage, for the names of exterior paint colours and for our business card! People have genuinely enjoyed the fact that it‘s a real home.”
Project Particulars
The project was designed and built by Paul L Kirk Pty Ltd Construction and Design
9 Isabella Place, Kiama NSW 2533 Australia
Phone: 02 4233 2743
Mobile: 0407 584 978
Email: paul@paullkirk.com.au
Website: www.paullkirk.com.au
Licence number: 186778C
Interior designer: Jayne Watts Interiors
Photography: Illawarra Virtual Tours
FLOORING: Silver Top Ash throughout the living areas
Godfrey Hurst — Taravale — pepper colour
WALLS: Internal: Wattyl ‘White’ Painted plasterboard
AIR-CONDITIONING: Not needed due to ocean breeze being directed by correct placement of louvres
DOOR HANDLES: Gainsborough
KITCHEN: Benchtop: 40mm pencil-edge CaesarStone. Cabinetry: Polyurethane series 2000 doors and panels gloss finish. Splashback: Clear float glass. Rangehood, cooktop and oven: Smeg
SANITARY FIXTURES + BATHROOM FITTINGS: Shower Screens: Semi frameless. Tiles: White gloss rectified wall tiles. Vertical strip of feature tile — Lithic beige mosaic. Basins: Mizu wall-hung white gloss. Tapware: Beacon. Toilet: Porcher
LIGHTING: Recessed wall lights to hallways. Downlights within living areas and balcony. Pendant ceiling lights to bedrooms
WINDOWS + EXTERNAL DOORS: Pearl white gloss louvres — breeze controlling. Pearl white gloss double hung — breeze controlling. Pearl white gloss stacker sliding door 6 panel. Accent blinds: custom-made Basswood timber shutters silk white
SLYLIGHTS: Not required due to ample natural lighting
LANDSCAPING: Soft landscape areas: Lameri Gardens
ROOF: Colorbond ‘Dune’
EXTERNAL WALLS: Hardy’s 180 Linear Board Wattyl ‘Sequoia Dusk’
WINDOWS: White frame with timber trim ‘Surf Mist’
DECKING: Stainless-steel cabling through timber posts. Blackbutt decking boards 90mm. Cladded privacy handrail. V-joined timber lining boards on balcony ceiling
ENTRANCE PORCH/AWNING: Blackbutt decking boards 90mm. V-joined timber lining boards on verandah ceiling
FRONT FENCE: Cement-rendered brick frame with horizontal timber infill panels
PRIVACY SCREENS: Painted timber slats
GARAGE DOOR: B and D Seville Woodgrain Surf Mist






