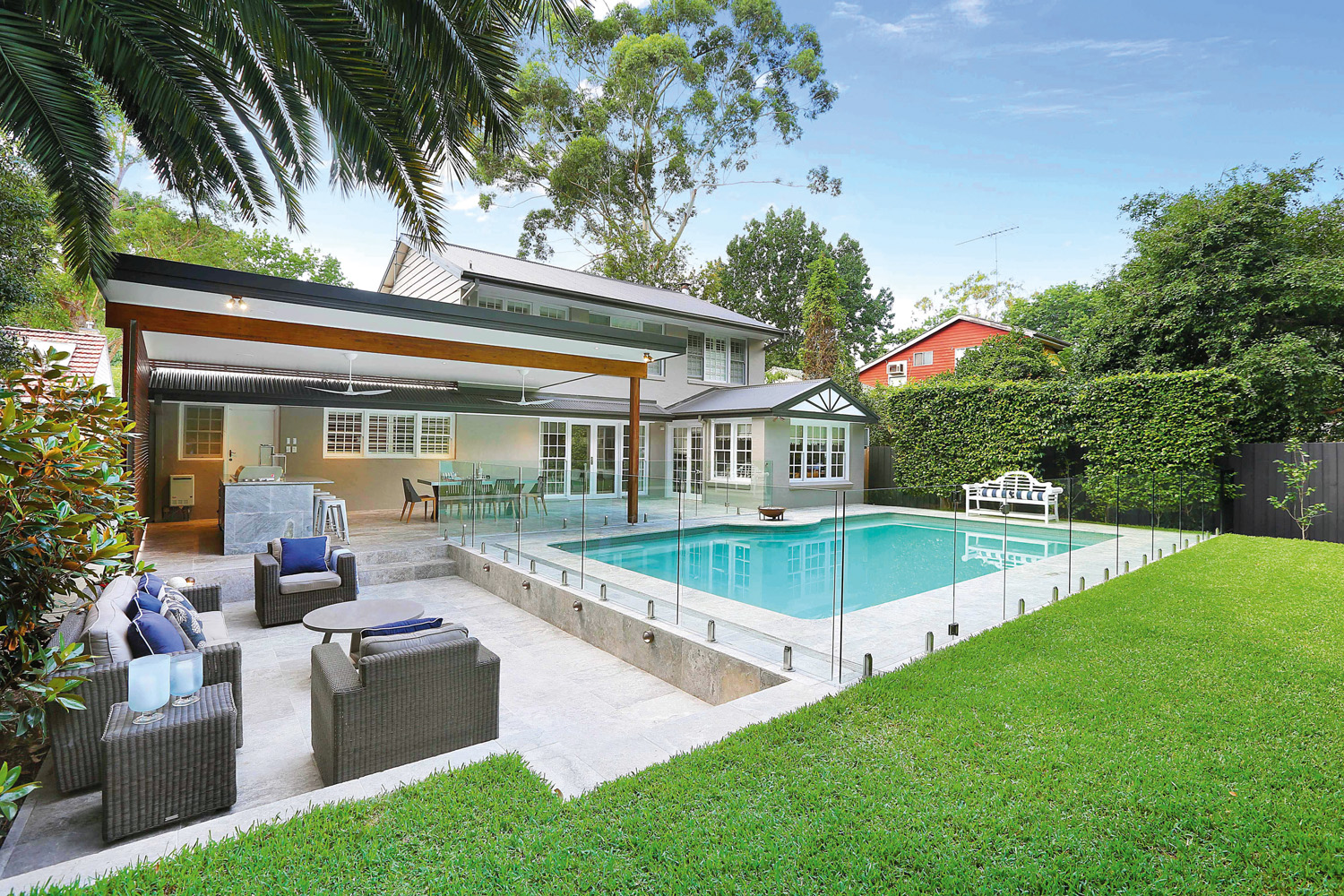
Photography Marian Raibic
Everyone should add a certain element of “risqué” into their everyday lives. There’s nothing more invigorating than showering under the morning sun and the owners of this fascinating home will be able to enjoy that experience every day. One of the more unique design points of this property is the massive ensuite featuring a large glass wall.
Before the renovation this home could easily be lived in but the design and aesthetics were dated. There was no real “spunk” and nothing that particularly inspired a smile when the owners first started their day. Now the design features high-end materials, an inviting colour scheme and a functional design.
Seeking a look both contemporary and bold, the owners approached Felicia *** of Lifestyle Design and asked her to weave some magic. They wanted a more open-plan layout incorporated into their home and to allow the outdoors in where possible. This was the beginning of a complete overhaul for the quaint little place the owners call home.
“To begin with there were quite a few structural changes that needed to take place,” explains Felicia. “A full wall that enclosed the staircase was taken away and an open stainless steel balustrade was installed. This immediately increased the dining area as well as opening up the whole section of the home around the stairs.”
This one change successfully gave the interior a modern vibe and allowed a lot more natural light to flow into the central area of the home.
“On the second level, the floor of the living area was extended and a new balustrade fitted,” says Felicia. “The next step was demolishing the original wall of the ensuite and adding two supporting walls to the glass back wall that we constructed.”
Bringing the sunshine in has certainly been achieved with the glass wall of the ensuite and this fascinating space is the ingenious design of the builder, Russell Brooks. Overlooking the void area in the centre of the home, the ensuite enjoys privacy from peeping Toms so the owners can indulge in the sanctuary of their own secluded oasis.
Designed for two, the shower wall has double shower heads set against a backdrop of mosaic tiles. Frosted-glass doors lead into the bathroom from inside and once opened you can see through to the double vanity with twin cube basins. The toilet suite is hidden behind a small privacy wall.
“Both the ensuite and the void area we have created look stunning,” says Felicia. “When you walk in through the entrance of the home you can actually see the void or outside courtyard and this has produced a significant visual impact.”
Designed for a culinary whiz, the kitchen beckons to all with its fiery red splashback complementing the deep shades of the laminate cabinetry. A CaesarStone benchtop is the perfect contemporary accompaniment to the modern stainless steel appliances and the outstanding feature canopy.
Bamboo floors have been laid throughout the living areas of the home and nearly every wall has been painted in China White. The bedroom is an exception, with Aalto’s Cut the Mustard selected to give the room an edge of funk. New furniture enhances the fresh interior of the home and window treatments ensure no area has been left out.
PROJECT PARTICULARS
The project was designed by Felicia for Lifestyle Design, 39 Albemarle Street, Doubleview
Ph: 08 9341 1591; email: iolsen@iinet.net.au
The project was built by Russell Brooks, Brooks Construction
Ph: 08 6241 1500
FLOORING
Kitchen, dining, living, bedroom, stair: Bamboo
Ensuite: Travertine tiles
WALLS
Kitchen, dining, living: Dulux China White
Dining feature wall: Wallpaper
Bedroom, outdoor: Aalto’s Cut the Mustard
KITCHEN
Benchtop: CaesarStone
Splashback: Coloured glass
Cabinetry: Laminate
Feature: Frosted glass in selected cabinets
‘Both the ensuite and the void area we have created look stunning. When you walk in through the entrance of the home you can actually see the void or outside courtyard and this has produced a significant visual impact’





