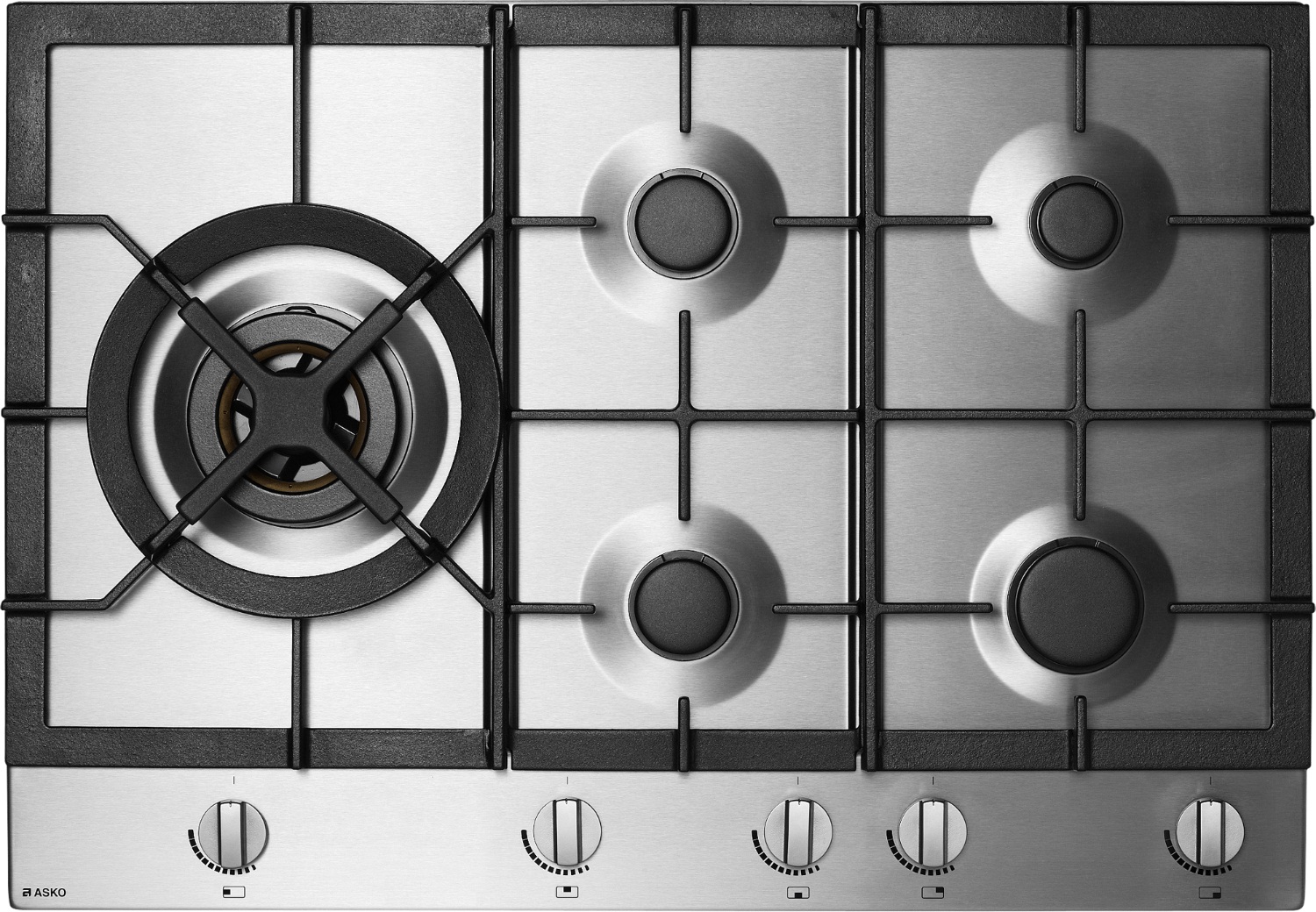This award-winning garden is a stunning showcase of sustainable design
With its sweeping curves and abundant plant life, this award-winning garden, designed by Adrian Swain of ecodesign and built by The Other Side Landscapes, invites contemplation and exploration.
The brief from the owners was to redesign a rear garden that was dominated by a large unused 1960s swimming pool and turn it into an oasis that would be contemporary, productive, sustainable and fauna-friendly. They also had several special requests. They required spaces where they could raise chickens and grow fruit trees, vegetables and herbs, and they wanted a frog habitat and bird-attracting plants.
In terms of the plants, the owners requested seasonal interest with opportunities for annual colour and as far as practicalities went, they desired sitting walls, a daybed and a discrete space where they could have an old-fashioned clothesline to hang their sheets on.
The structural elements of the garden were based on a logarithmic spiral and include a bespoke hardwood daybed, a circular frog pond, and a retaining wall with custom-made double bullnose capping that was raked and curved to work with the contours of the site.
The planting design encompasses five main themes. The foremost theme, which runs throughout the garden, is productive plantings. Extensive areas for fruit, vegetable and herb growing were located within the areas that receive the optimal amount of sun. Plants chosen to attract birds, fauna and promote biodiversity comprise the second theme. These were selected primarily from native stock.
The third theme, ornamental plants, was employed in the non-productive areas of the garden, increasing its aesthetic appeal and making good use of the shadier garden zones. Around the frog pond, plants that do well in bog-like growing conditions were selected while, to further integrate the deep purple-blue tones of the Bowral blue brick wall into the landscape, swathes of purple plants were introduced.
Construction materials were selected for their ability to be deconstructed and reused in the future, hence the use of dry-pressed bricks and hardwood. Soil reuse was achieved by restricting earthworks to within the turf area, which was also where the pool had previously been located, while the retention and stockpiling of sandstone flagging from the existing pavements and retaining walls allowed the creation of a lizard habitat at the base of the new retaining wall.
This garden has won multiple awards for both ecodesign and The Other Side Landscapes. In the Landscape Association of NSW & ACT 2014 Landscape Excellence Awards, it took out top honours in the Plants in the Landscape and Sustainable Landscape Residential categories. It also won the Best Residential Landscape Design under $25,000 in the Australian Institute of Landscape Designers and Managers 2008 Landscape Design Awards, and, in the 2014 awards, it won Gold in the Plantscape Design category and Silver in the Residential Design $50,000-$150,000 category.
Project details
Landscape design by ecodesign Pty Ltd Unit 61, 5 Gladstone Road Castle Hill NSW 2154
Phone (02) 9680 7712
Mobile 0407 006 852
Email info@ecodesign.com.au
Website www.ecodesign.com.au
Landscape construction by The Other Side Landscapes Pty Ltd
Website www.theotherside.com.au
Photography by Peter Brennan
Originally from Outdoor Design & Living magazine, Volume 30
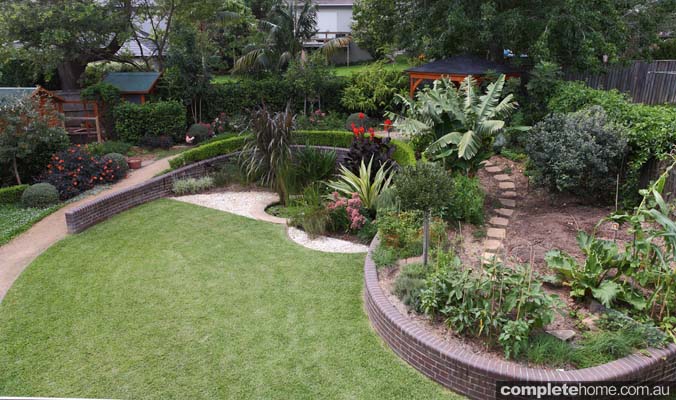
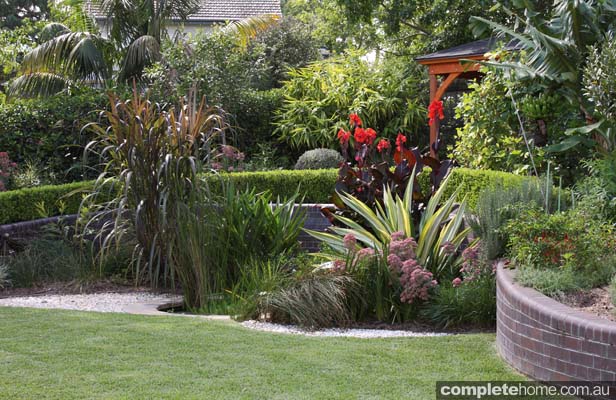
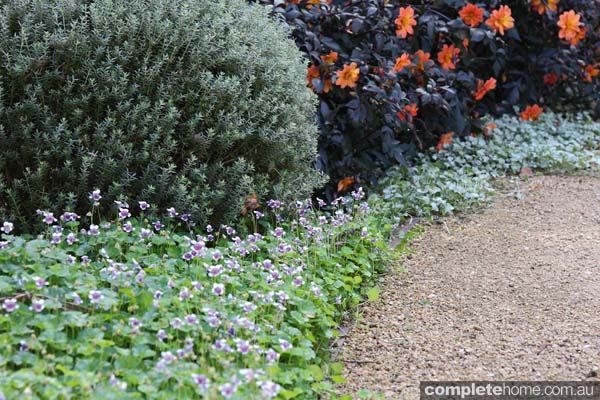
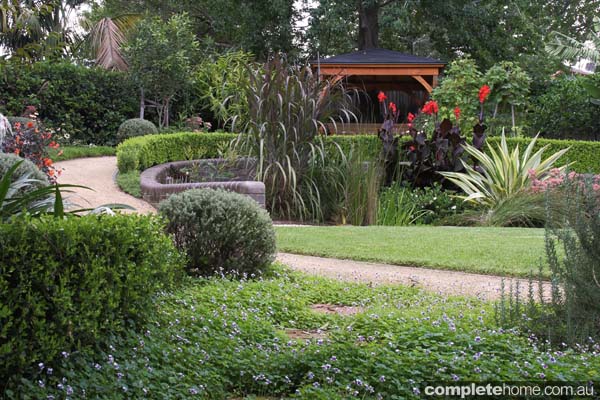
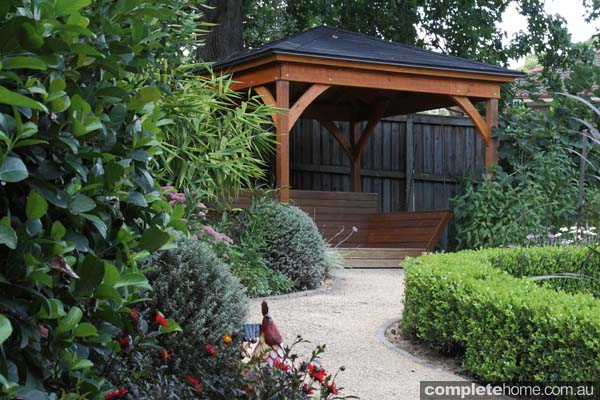
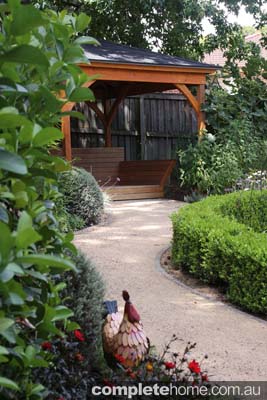

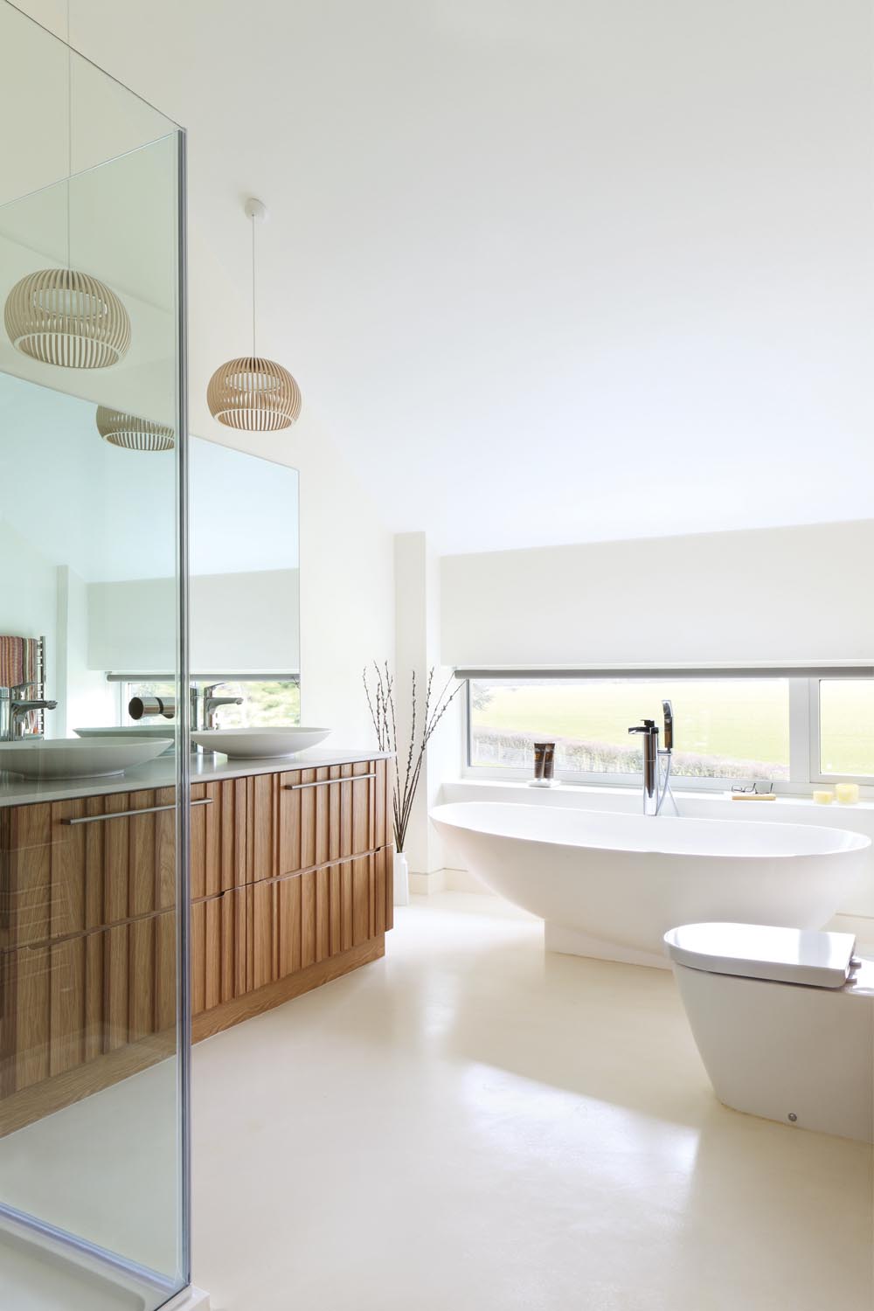





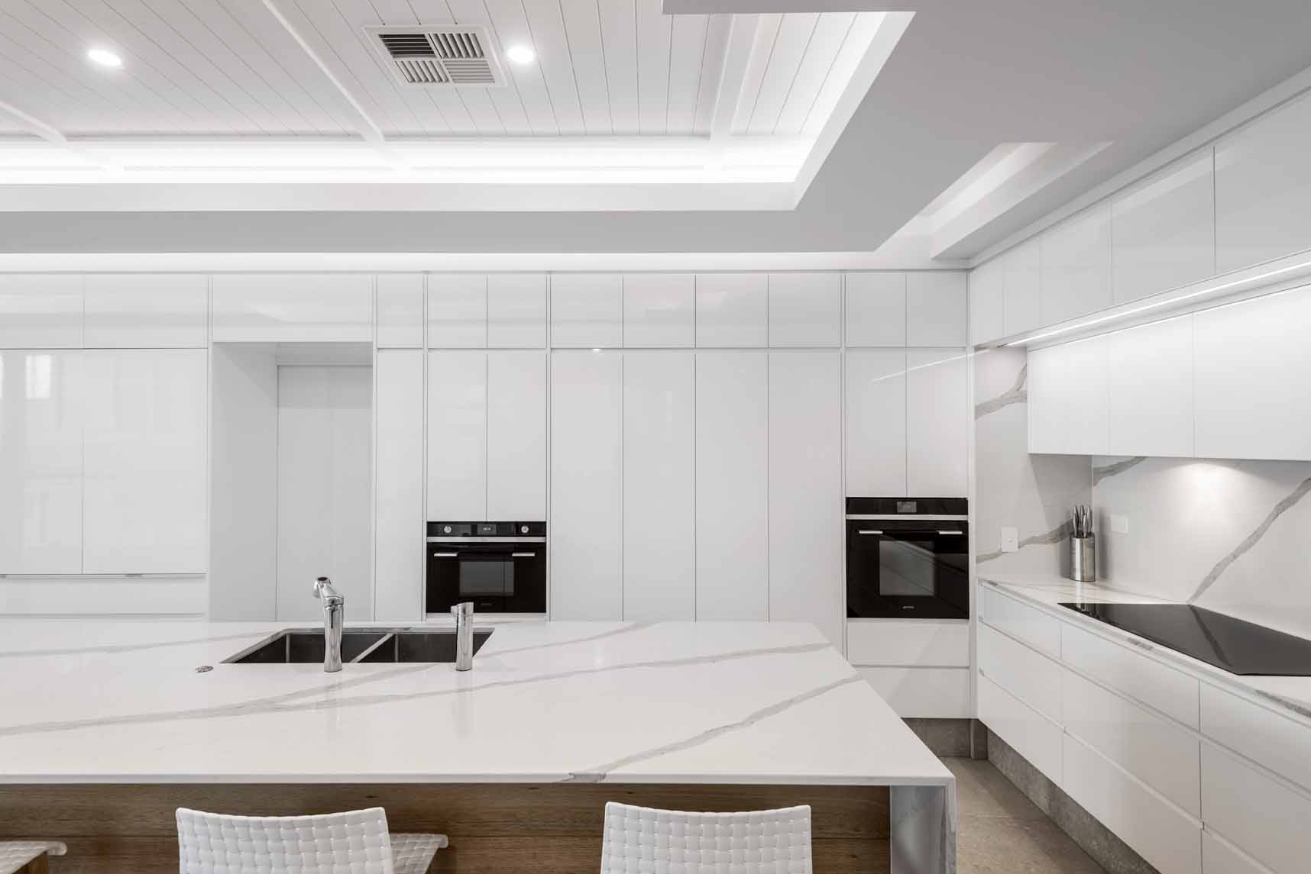
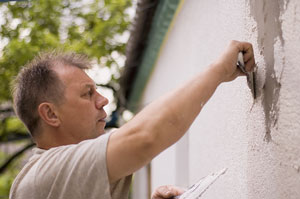
 Nestled among three-quarters of an acre of gorgeous English gardens, the owners of this original 100-year-old Victorian home wanted to realise their dream by adding the “perfect” touch.
Nestled among three-quarters of an acre of gorgeous English gardens, the owners of this original 100-year-old Victorian home wanted to realise their dream by adding the “perfect” touch. 