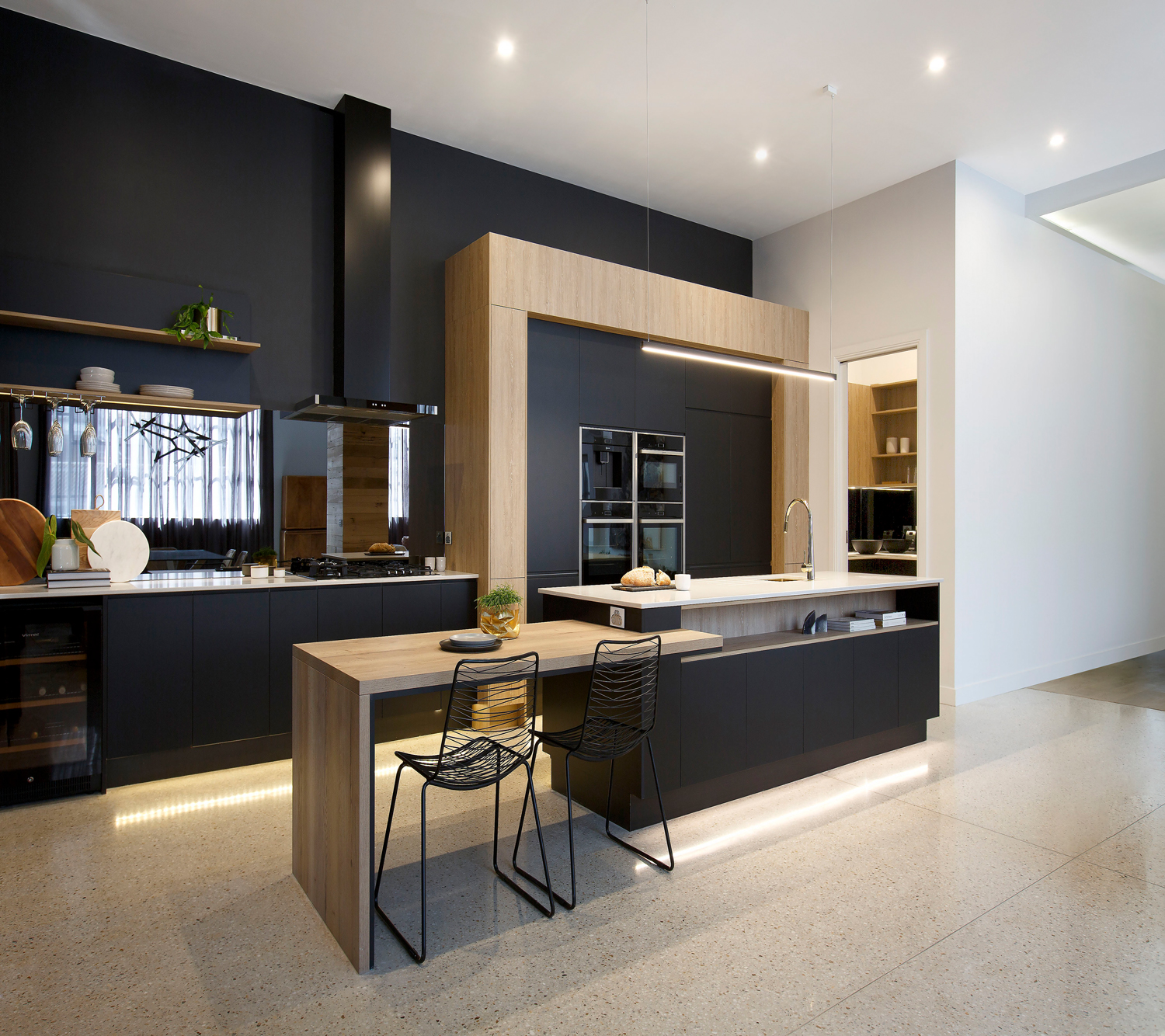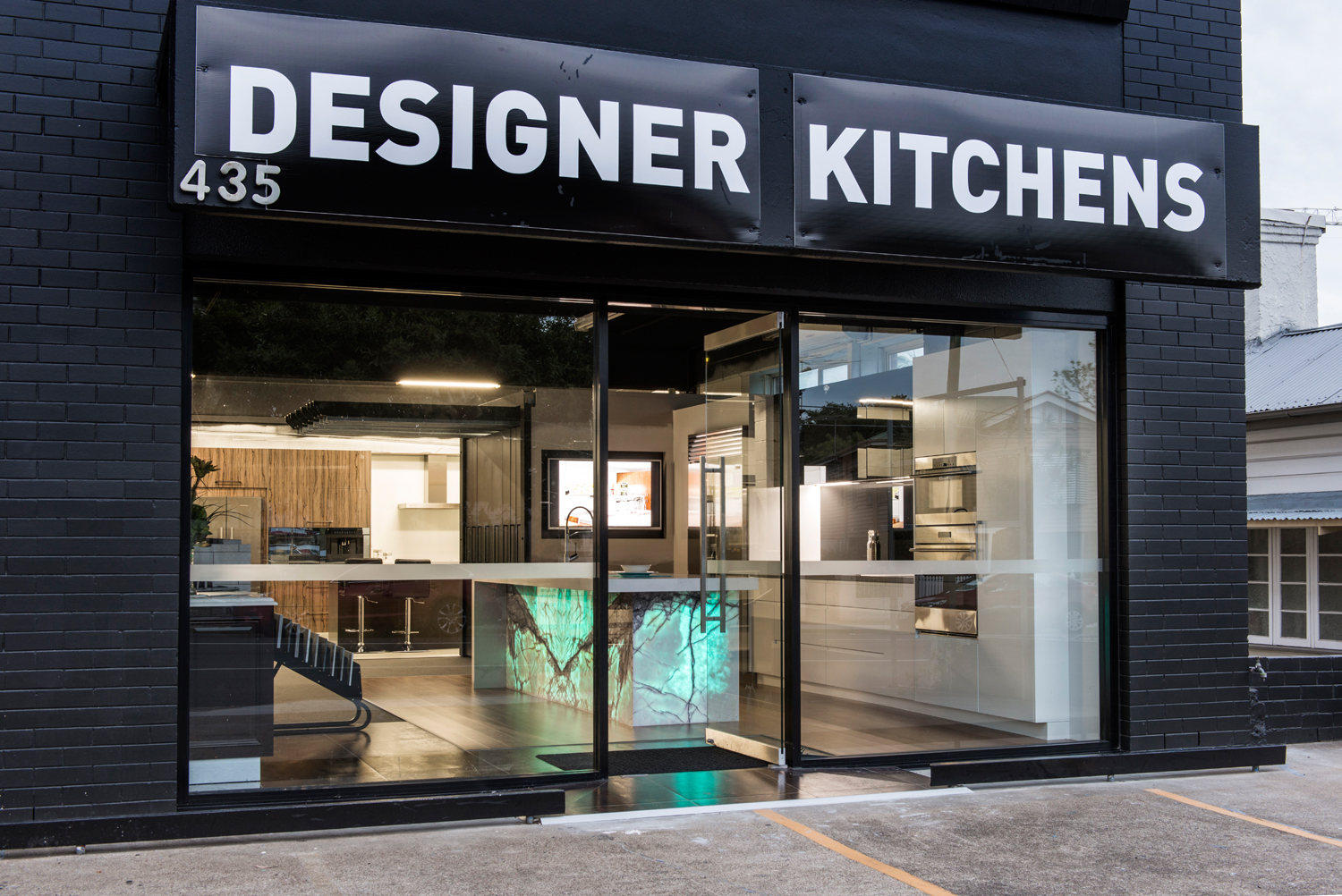A sky-rise apartment in Eureka Tower is home to breathtaking views and intimate spaces.
The clients of DCID wanted a change of scene, swapping their family home overlooking the beach in Williamstown, Victoria, for a new apartment in Melbourne’s Eureka Tower. The tower was built by Grocon Constructions Pty Ltd, a development that currently stands as the world’s tallest residential tower.
As it’s located in the heart of sophisticated Southbank, the couple fell in love with its central location and the prominent views it offered. They called in the help of DCID to design the project from scratch. The first step in the renovation stage was to demolish a wall dividing the second and third bedrooms to create an informal living area that skillfully incorporated casual dining and a new custom-designed entertainment unit. Sliding doors were installed to provide separation from the kitchen and informal living areas and carefully positioned so the view could be seen from the kitchen. The winter garden walls were also removed to increase the size of the main living area, while new carpet was installed to match the existing.
Once the setup of the house was finalised, the next step was deciding furniture selections for the new apartment, including the possibility of custom-designed and made joinery units for storage of books and more. Minimal furniture from the client’s existing house was included in the furniture package for the space.
Part of the client brief included specific plans for the informal living area and what it would be used for. It would have to function as the main room the grandchildren would use to play, read and watch TV when they visited. From there, the clients’ existing armchairs and footstools were included in this room and the rug selection was important to tie in the existing chairs with the new items. The floor rug, Asuka #2 — designed by Akira Isogawa and supplied by Designer Rugs — works perfectly to brighten this space.
The clients’ existing furniture was also used for the bedroom and study. For the formal and informal living areas a brand-new furniture plan was prepared, with special attention given to the design intent for the entertainment wall. Form and function was the major plan for the furniture settings.
“As the clients were in the process of selling their house, it was important to ensure most of the furniture was installed shortly after they moved into the apartment,” says interior designer Daniella Casamento. Both the sofa and joinery units were locally made. “We were especially pleased with the customised Zuster units and their special attention to detail,” she adds. Some other key pieces were ordered from overseas.
“The form of Eureka Tower inspired some of the furniture, such as the Minotti Jess coffee tables and mirror,” Casamento says. However, the team at DCID felt it was important not to get too carried away with the architecture. The curved forms of the Panthella table lamps and the Florence Knoll dining table worked as a perfect balance.
The plan to give the apartment a lighter feel in contrast to the dark carpet was dependent on the use of colour. “The sofa is a focal point and provides that balance and warmth,” she adds. The clients found an artist who was willing to experiment with various tones to tie in with the look of the sofa.
“The furniture is positioned to provide intimate spaces in a larger space, and each area is designed so that it’s comfortable to be in,” Casamento says. The main challenge for the team at DCID was working with the “pointy bit” at the end of the building, although it’s this distinctive point that adds extra dimension to the space.
A tall tower, a well-designed apartment and a happy couple is the formula for this home’s ultimate success.
Photography by Peter Casamento
DCID
Address: PO Box 388, Ashburton Vic 3147
Tel: 0408 525 672
Fax: 03 9885 3825
Email: daniella.casamento@bigpond.com




