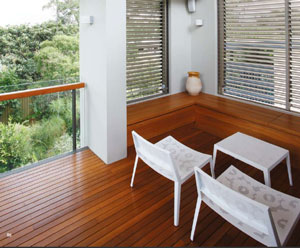A clever renovation that incorporates a sun-filled south-facing living room — now who said it can’t be done?
WORDS Danielle Townsend Photography Nick Bowers
Here in Australia, many parts of the continent are blessed with an abundance of sunshine so it seems absurd not to take advantage of it. Unfortunately, this was the story for a dark house with living rooms at the southern side facing the view, but missing out on much-needed sunlight. “The client’s brief was to achieve the impossible — a sun-filled south-facing living room — and we did it!” said architect John de Manincor of de Manincor Russell Architecture Workshop (DRAW).
A poor-quality renovation undertaken by the same owners was partially demolished to make way for the new work, designed by DRAW. “More broadly speaking, they loved the style of the existing home and wanted to retain the better parts. They needed larger living spaces, covered outdoor areas and a separate flat and living quarters for their teenage daughter,” said John. “We loved the idea of adapting the existing and embraced the clients’ fondness for the humble old house.
Our design process was structured around working with the best points the house had to offer and reworking the worst. “Generally, maintaining a fluidity between the existing and the new work was of paramount concern. We aimed to have some visual distinction between new and old but keep hallways, details and alignments as consistent as possible.” The clients’ first request was for a sun-filled living room that maximised the district and city views to the south. “Opening up the house with a unique roof form allowed us to trap the winter sun yet retain a southern outlook. It’s a northfacing, south-looking house!
That’s where the name ‘two-way house’ comes from,” said John. The scope of work was fairly large. “We demolished a living room and kitchen (with garage below) at the rear of the site. Car parking was relocated at the street frontage in a screened parking pavilion. This allowed the long driveway to be demolished and the house widened toward that western boundary,” said John. New living spaces and a large loggia and outdoor room were added at the rear, with minimal intrusion on the garden and pool. The new roofline was a major remodelling component to provide winter sun access. “One of the most critical additions was the saw-toothed roofline.
The new roof was prised open to the north, allowing lots of winter sun into the space. Computer modelling allowed us to test overhang dimensions so that we could completely exclude summer sun,” said John. “Designing box guttering to be failsafe and foolproof was not so much a challenge but a given. We need these for the open roof form to work. “My favourite part of the renovated space is definitely the loggia,” said John, of the elevated outdoor room in the home’s south-west corner. “Usually this part of the house would be hot in summer and bitterly exposed in winter.
Our design uses the open roof, screens, walls and a built-in seat to transform this space into a shady breezeway in summer and a cosy sun pit in winter. “Another major architectural ambition was to reconnect the interior of the house with the garden and topography. Locating the stairs immediately inside the entry gave a visual connection to the lower site. The sandstone paving continues through the entry and into the rear yard, deliberately connecting front and rear through the house.”
This residence has some serious sustainability credentials. Double glazing and generous insulation throughout keep the house warm in winter and cool in summer. Rainwater tanks meet all garden water and toilet-flushing demands and hardwoods from managed forests and low-VOC paints allow the clients to breathe easy. This renovation can serve as an inspiration to many renovators.
Rather than knocking down the home and starting from scratch, the architect was able to successfully merge the clients’ favourite parts of the original home, which they loved so much, with new improvements that will cater to their family’s needs both now and well into the future. “This home’s story is special. We feel that through our ideas and architectural moves we allowed the clients to transform a house they loved into a home that met their current and projected needs. Transforming the old house from a dark, cold space to a sun-filled, light and airy place without eradicating the original character makes it a very special home,” said John. r&e
Project Particulars
This project was designed by DRAW — DE MANINCOR RUSSELL ARCHITECTURE WORKSHOP 2a/37 Myrtle Street, Chippendale NSW 2008 Tel: 02 9318 0588 Email: workshop@draw.net.au Website: www.draw.net.au
This project was built by JOSEPH AY OUB BUILDER Tel: 02 9948 8655
Flooring:
Kitchen/dining/living/bedroom/stair/ outdoor: Blackbutt
Entry and downstairs: Himalayan sandstone
Walls:
Kitchen/casual dining/living/bedroom/stair: Double brick with plasterboard
Dining: Blackbutt pivot screen
Kitchen:
Benchtop/splashback: Reconstituted quartz
Cabinetry: Two-pack polyurethane
Windows + external doors:
Brand and type: Commercial aluminium
Outdoor:
Landscaping, decking, shading or paving: Blackbutt
Parking pavilion and loggia soffits: Plywood with blackbutt veneer


