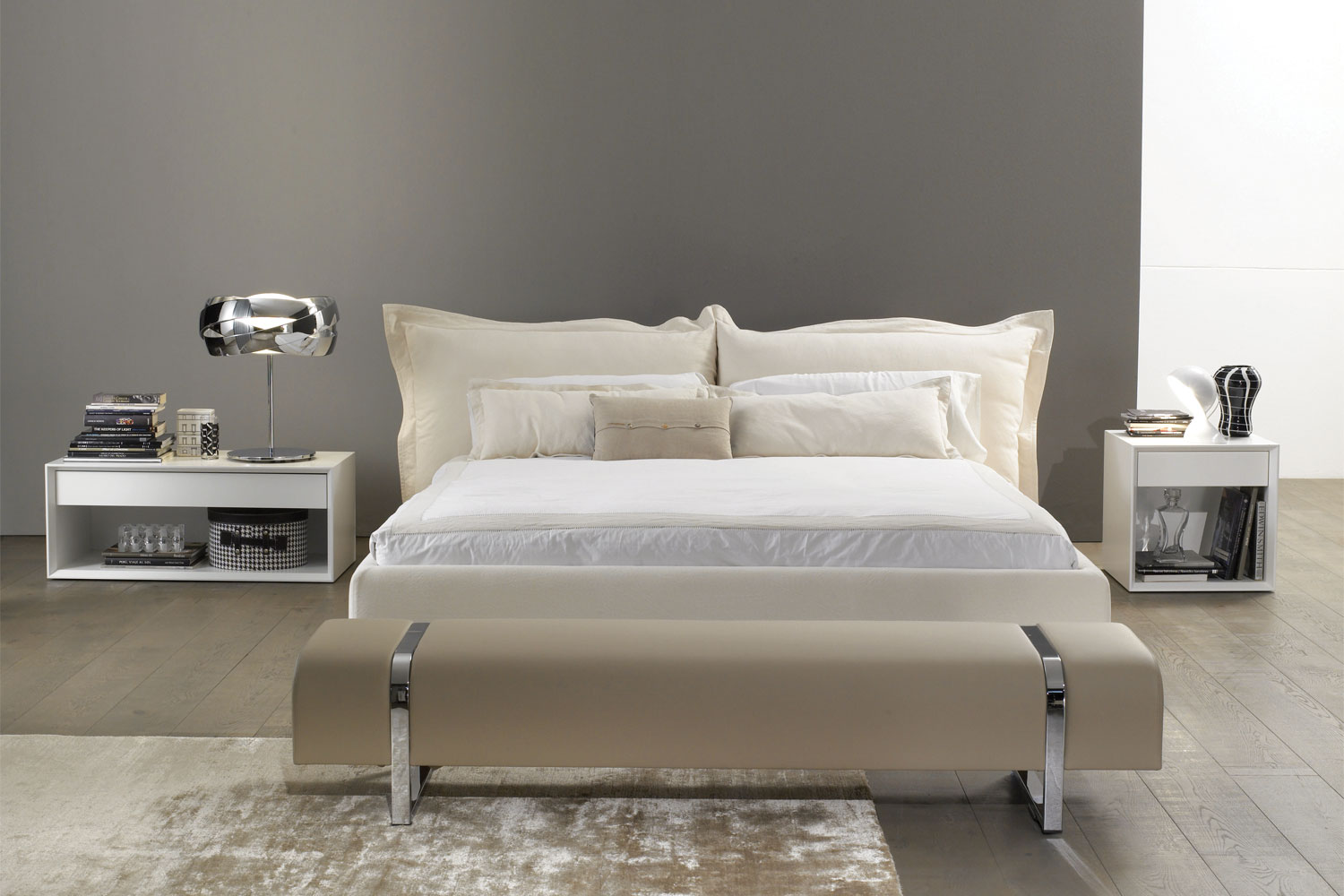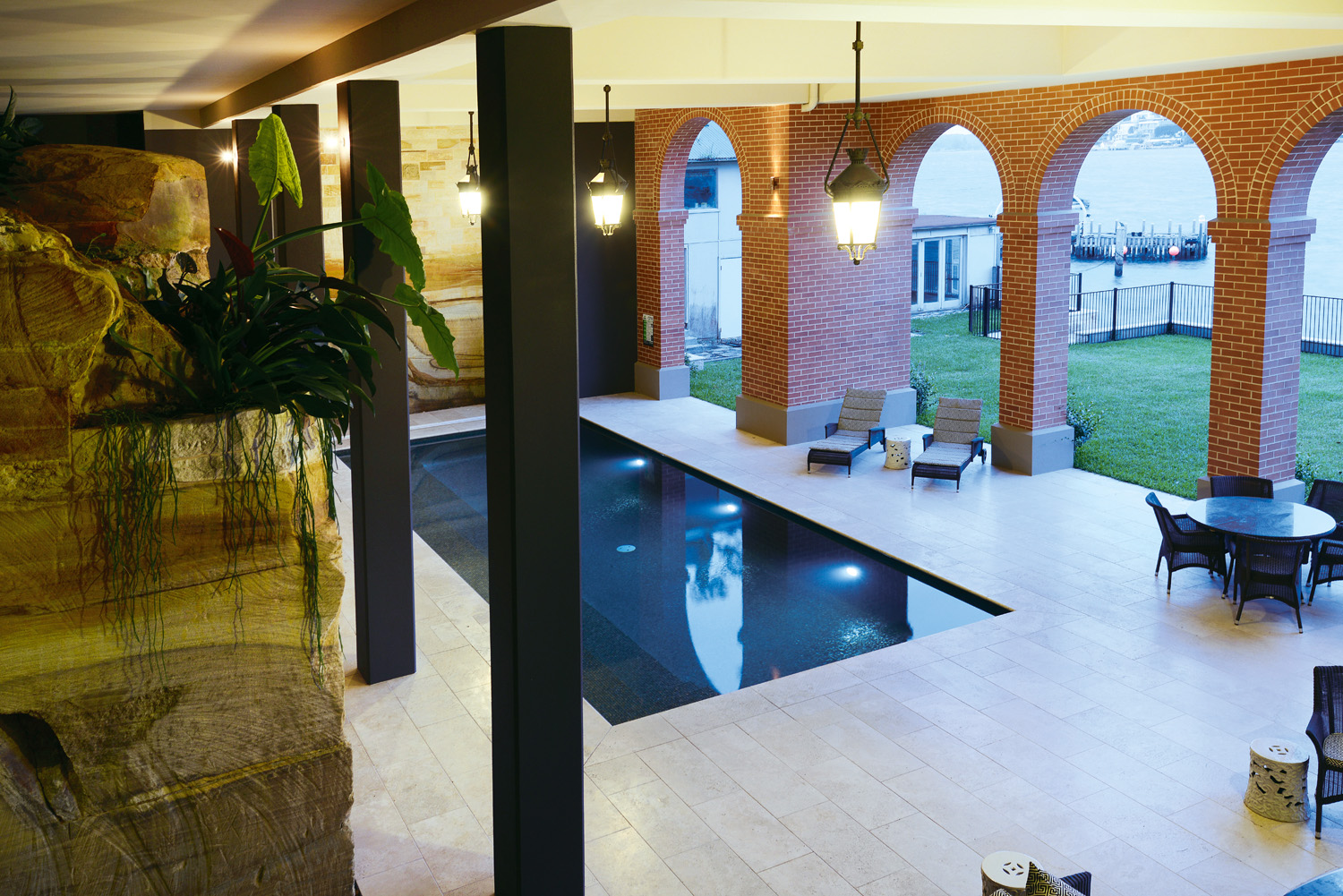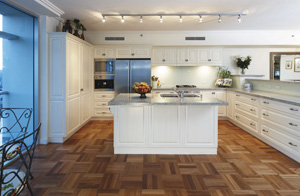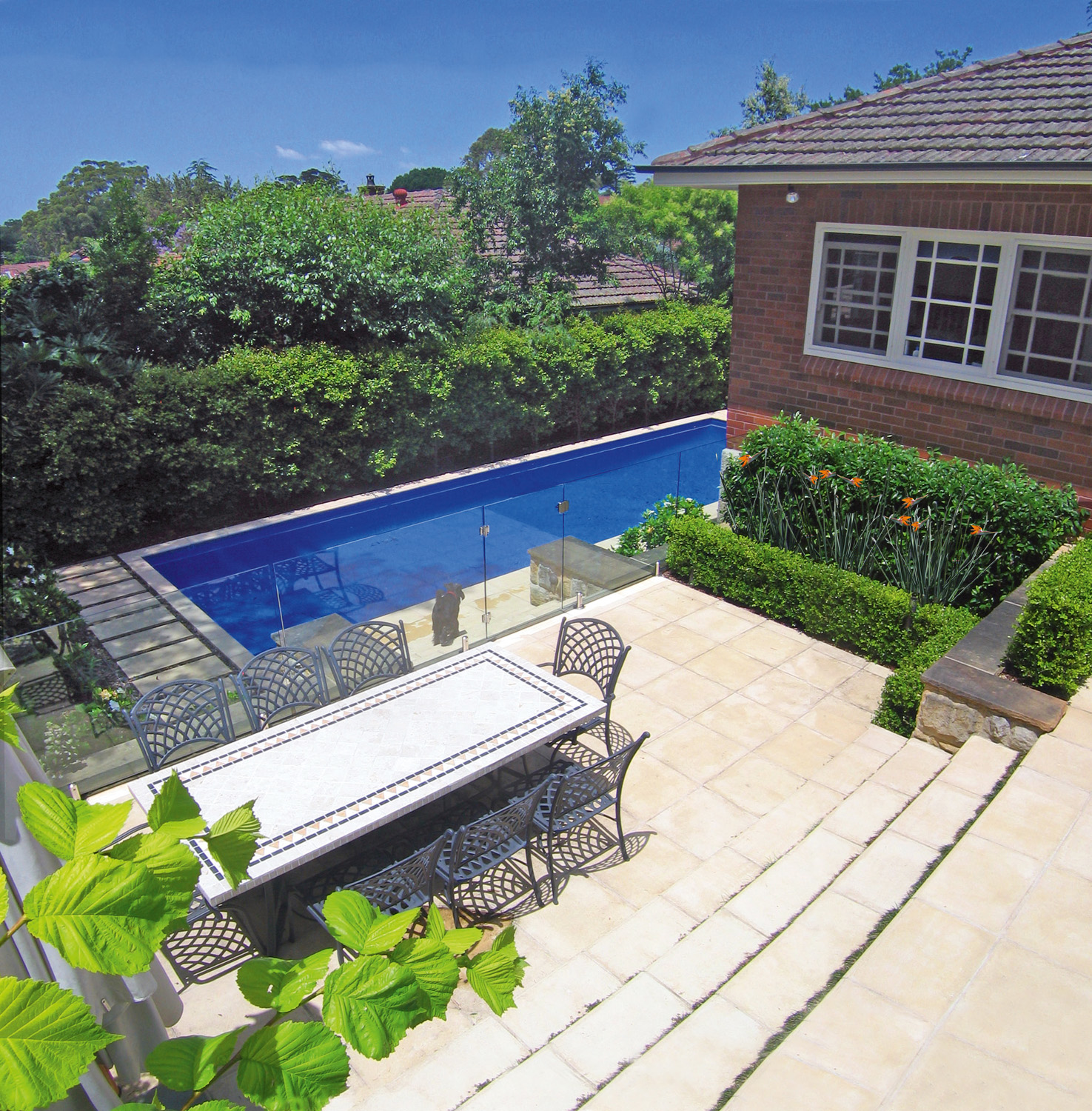This once small and dark cottage is transformed into a light and airy contemporary residence
The existing house was a rundown example of a ‘jerkin head’ house, which describes a late-Victorian house with the ‘gingerbread’ timberwork to the Dutch gable roof and verandahs. It is located in Sydney’s inner west and represents a dwindling stock of this style of house. The residence was solid but devoid of any period features internally and needed some loving attention. The planning was a typical example of the add-on ‘rabbit warren’ style of older homes, where rooms lead on to each other without order. Although the house offered six bedrooms, it really needed to be distilled down and simplified into a livable space.
Andrew Schultz from ASA Architects explained: “The client bought the property due to its land size and the solid old house on it. The brief was to retain the front of the house and bring back the home’s period style to the streetscape. The new addition was to be a modern clean design. The owners were seasoned renovators and managed the construction process themselves. To maintain budgetary control the brief asked for the retention of the rear skillion roof form, and addition of any new building to the rear.
“The design approach was to reconfigure the internal layout under the skillion roof to provide new bathroom, ensuite, laundry, and then provide a new living, dining and kitchen space to the rear. The planning under the roof, however, was completely reconfigured. The owners recognised that light and air were important to the enjoyment of the space, and were happy to allow ASA to use passive environmentally sustainable principles to create a light-filled addition, capture breezes and conserve water. Retaining the skillion roof allowed us to capture most of the roof water in one location, and the use of an internal courtyard and clerestory windows allowed the house to breathe. The courtyard also brings the outside in and becomes a great spatial separator.
“The clients brief was to retain the external shell, gut the rear of the house and provide a house that had four bedrooms, a large bathroom and laundry (for sewing), separate formal dining and a combined living and eat-in kitchen. All rooms should be linked spatially and address the rear yard. The outdoor living areas would be well used and were designed to include a pool. The rear of the site was to contain a large garage and pool house.
“The owner wanted a modern design to the rear while retaining the period-style front of house. They always saw the new addition as being a white rendered structure that countered the heritage fabric to the front. In some ways it reflected on the owner’s love of art deco art and the style of that time.
“The inspiration for the design was simple: light and air. It was crucial to get northern light and cross-flow ventilation into the new additions to the rear. Also, the clients had a design sense and new what they liked. They had renovated before and knew what was broadly required, but also realised that they needed a design professional to capture their concepts in a spatial sense. The owners have a passion for art deco design, which informed the design process.
“The house is a bright and happy blend of the turn-of-the-century existing house, modern planning and layout, art deco influences, and interlinked indoors and outdoor spaces, all of which make for a comfortable family home. The soaring clerestory windows create a marvellous light-filled space, transforming a modest addition into something special. The high ceilings and louvres create a well-ventilated space and the airflow works as we intended it to. Overall, the passive environmental design principles worked well as they inform the design through height and amenity without being obvious.
“The clients are extremely happy with the outcome, and they have a special attachment to the design process as they controlled the building process themselves. We communicated and liaised throughout the design process so the final outcome was what the owner expected.
“The house was commended in the local council heritage and contemporary design awards and it was rewarding to see and hear the public reaction to the design, as well as the owners’ pride on seeing this. It is not often that you get to be in one place to see the reaction of the community you design within. It was also nice that the local council takes an active role in promoting contemporary design within a heritage setting.”
Project Pparticulars
The project was designed/built by ASA Architects
PO Box 223, Waverley NSW 2024
Phone: 02 9399 9525 or 0411 966 776
Email: asa@bigpond.net.au
Licence number: 76809C
The project was built by Unistruct Building — Stuart Crofts
Phone: 0438 002 744
Interior designer: ASA Architects/Owner
FLOORING: Hardwood with dark japonica stain
WALLS: Plasterboard and render
AIR-CONDITIONING: not used
KITCHEN: Benchtop: Stainless steel
Cabinetry: Polyurethane and glass-faced joinery
Rangehood: Smeg
Cooktop: Miele
SANITARY FIXTURES + BATHROOM FITTINGS: Kohler basin, Kaldewei bath
LIGHTING: By owner (original art deco fixtures)
WINDOWS + EXTERNAL DOORS: Recycled period windows and painted timber
OUTDOOR: Landscaping: By owner
Decking: Ironbark timber










