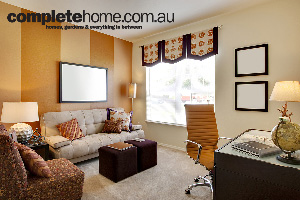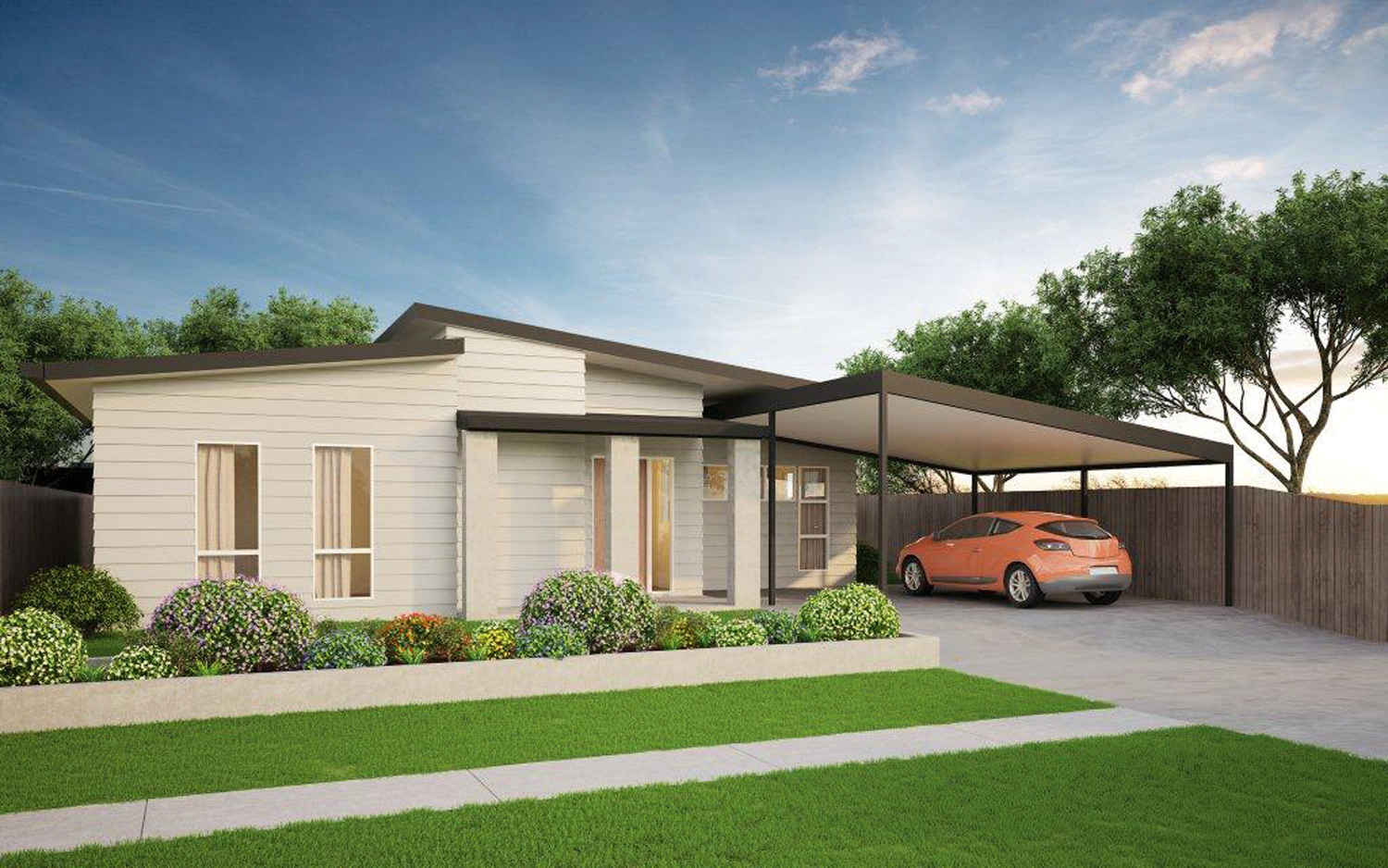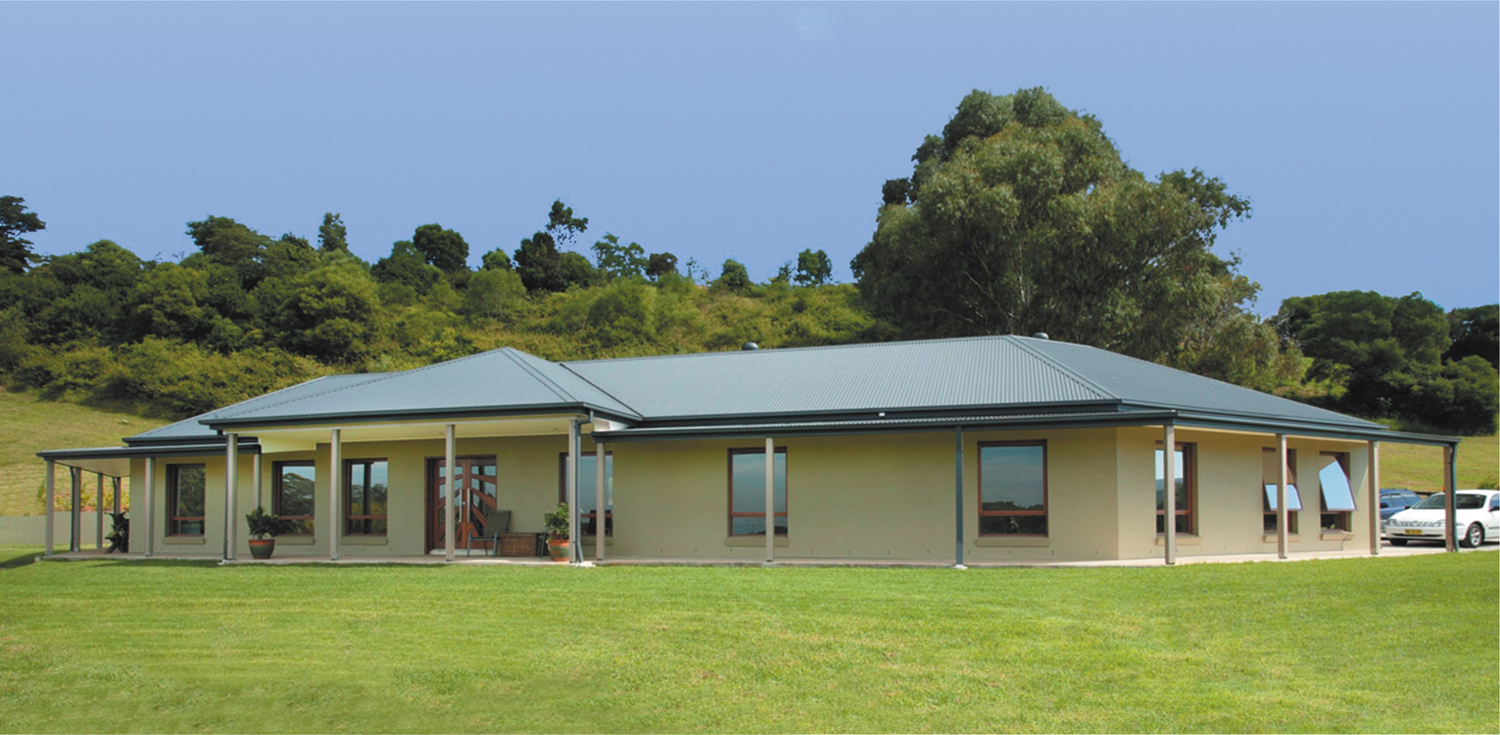Form and function combine in this modern family home from architect Paul Uhlmann.
Responding to the practical needs of the clients in his typical innovative and unique style, architect Paul Uhlmann has created a large, contemporary home which sits comfortably in its mountain surrounds.
Built by T&T Prestige Building, the house has been designed for a family with young children. As a result, two important considerations were the visibility from the kitchen and living areas to the pool and yard, as well as the inclusion of separate living zones for the children and adults. Uhlmann’s design, which features a large central living area that opens to the pool to the north and acreage to the south, responds to these needs in a modern and elegant way. Located on either side of this large central living area are the private spaces, such as the bedrooms and bathrooms.
A trio of bold, rectangular forms features in both the interior and exterior spaces, which brings an industrial post-modern feel to the home and adds a striking focal point to the kitchen space. Designed to capture the views to the south of the surrounding mountains and hoop pine forest, the home also features north-facing entertaining areas which overlook the pool and outdoor spaces.
As with all Uhlmann’s work, the attention to detail is exquisite and the design has been flawlessly executed. Throughout the home, the finer details are what make this home stand out.
From the largest design elements to the smallest of details, Uhlmann’s design and the superior build from T&T make this home a perfect example of the liveable, human, contemporary design.
Paul Uhlmann Architects
301/87 Griffith Street, Coolangatta Qld 4225.
07 5536 3911
info@pua.com.au
www.pua.com.au




