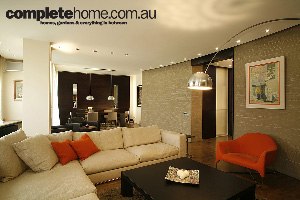Found high on the 13th floor, an apartment designed five decades ago by Robin Boyd was the subject of a major renovation. To breathe new life into the home, the Royston Wilson Design team was assigned this very special project in Melbourne. Working in collaboration with Paul Howes of Paul Howes Construction and Virginia Osborne of Quadrato Design, the design challenges were smoothed out.
Originally designed as a three-bedroom, one-bathroom and powder room dwelling, the South Yarra project adopted a minimalist look that in turn maximised the surrounding views of the city. The end result was a two-bedroom, two-full-bathroom and powder room residence. Detailed in the design brief was an emphasis on blending the interior with the environment. The kitchen was a perfect example of this, with its fittings merging with the environment and allowing the view to come to the front. The original kitchen was in a position where it was isolated from the rest of the house. The decision was made to move the kitchen into the once working dining room while the old kitchen space became the new bathroom. As the new kitchen was now in a more exposed location, the design team explored the option of designing the rear bench area to be part of the living area, but not seen, and the result was a huge success. By using a light colour, the backbenches fade, allowing the two windows to be the focus here. In this same room, the island bench is treated with a dark colour, adding contrast and warmth to the space. From a recessed angle, three pendants drop over the bench to create an ambience. To follow the clean, minimalist look, storage was maximised and a seamless integration approach was adopted. A major challenge for the home was the height of the ceilings. At 2.4m, it was not an easy task to install a mandatory sprinkler system. From this point on, any new walls built were utilised to carry services and the concrete ceiling was dropped around the edges of the rooms to create a decorative bulkhead. In the end, it was this major challenge that highlighted a new dimension in design.
From a long and wide space to a long but narrow one, the original bathroom was part of the renovation. The entrance was now placed in the middle, but the change in width did not take away from the facilities the client required here. This extra space left over became the walk-in robe, so nothing was lost and everything was gained. The new walk-in robe complete with dressing table and myriad storage connected the bedroom to the ensuite. When you stand in the middle of the bathroom at the double vanity, two windows look over greater Melbourne. The design consideration to remove the bars that protected the original windows changed the bathroom, dramatically increasing the amount of natural light that was let in. A shower is positioned to the right and a toilet to the left. The toilet is afforded privacy by a half-height wall. The original apartment was without a laundry so the installation of one was high on the list of priorities. As it was the request of the client to have a laundry that was hidden, Royston Wilson created a niche in the hallway which was home to a washing machine, laundry and small trough. To any unsuspecting visitors, the laundry was hidden behind double cupboards. Some shelving was also installed in this space. Taking on a green approach where possible, Royston Wilson installed water-efficient fixtures and fittings to comply with the new Australian Standards. The bath hob was insulated to save energy in the bathroom.
Lighting made a big difference too, with the South Yarra project blessed with an abundance of natural light. The need for artificial light was kept to a minimum due to the large windows throughout the apartment. Downlights, lamps, bedside and task light allowed for lights to be used as required. As the building was heritage-listed, glazing was not allowed to be changed. Instead, automated blinds were installed. The designer and builder worked closely to ensure a smooth transition of these environmental principles. This was a true labour of love for the designers, builders and specialists who collaborated on this impressive apartment that enjoys space and the view of greater Melbourne from above.





