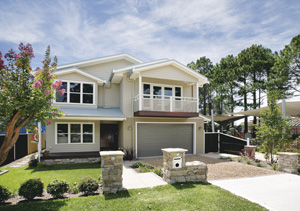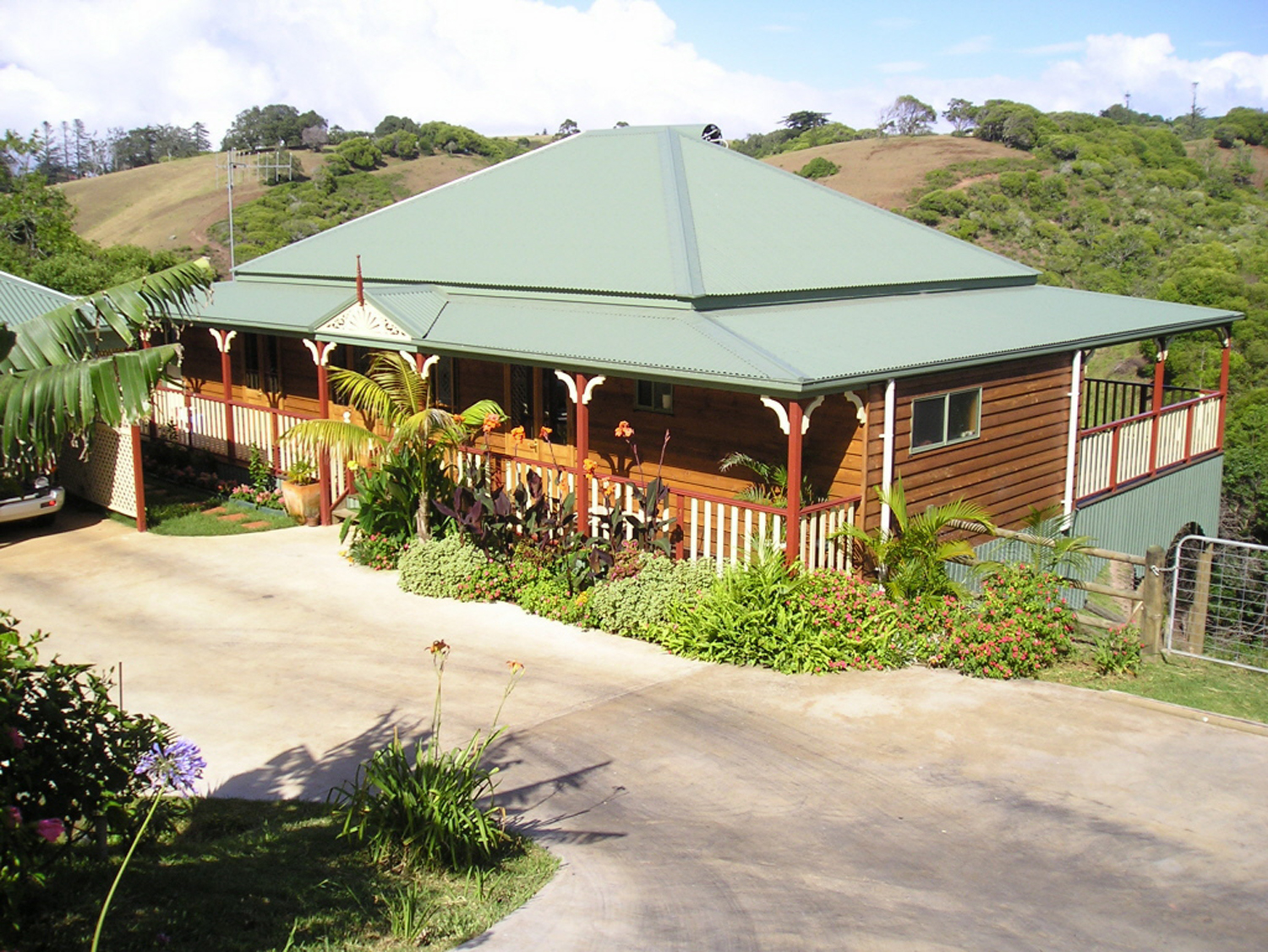The creation of this magnificent residence was a collaboration between the designers at Classic Country Cottages and the client. As with all of Classic’s homes, flexibility and design have produced an outstanding result.
This house could quite easily be at home in a coastal location or a sprawling country outlook. Extra-wide hallways and entry are stand-out characteristics of this traditional home. Exceptionally large, open living areas with high, flat and cathedral ceilings complement a double-glazed skylight, enhancing the appearance of the home and achieving a high level of natural light and warmth.
One of the main features of this residence is the potential for entertaining. The dining area leads to a large timber deck outside via large bi-fold doors, creating a seamless transition from the outside in that is so often evident in a Classic design. In the kitchen, the premium CaesarStone benchtops with glass window splashback enhance this effect.
The family room was carefully positioned to be a short stroll from the living area and also features a generous deck for entertaining, or could even act as a separate haven away from the main living space. The laundry and ground-floor bathroom are also located nearby.
The first floor accommodates three large private bedrooms, the master with walk-in robe, ensuite and impressive cathedral ceilings. The master also features its own deck, covered by the main roof and carefully positioned to allow light in and passively heat the rooms. The fourth ground-floor guest bedroom is conveniently located away from the main bedrooms to ensure privacy.
The rumpus room is carefully positioned on the lower level and can be used as a private retreat, with its large glazed French doors opening onto the main deck area. Every space in the home was thought about and used carefully. Even the area under the stairs was cleverly used as an office in the study.
The wide staircase and high raked gable windows above the first-floor sitting area add to the roomy feel of the home by allowing natural light to dance off the varying ceiling planes and blend with an unspoiled shift between ceiling lines. Outside, a mixture of rendered finish, weatherboard cladding, hardwood decking, stainless-steel wire rigging and the rich warmth of timber stairs create an inviting entry. The main outdoor entertaining area, while sparse and open, is kept private with hardwood timber screens. Extended eaves are also a key feature, ensuring function, thermal comfort and an attractive presence that is an unmistakably Classic design.
This home not only incorporates functionality and space, but also modern architecture with timeless design. What has been created is a home that is relaxed, welcoming, and yet striking in its details.
For the coast …
Classic Country Cottages can help you work on various designs for your new home or you can leave it all up to them. It may be that you wish to recapture the atmosphere of a special holiday destination or hold true to a traditional, handcrafted home design — albeit one that includes today’s modern conveniences.
A complete design service is available, as well as Classic’s standard range of homes. Staff members work with clients to modify designs to suit family needs and take into account the specifics of the site, including block size, slope and orientation.
Founded on a wealth of experience in the building industry, Classic Country Cottages developed its home designs after considering the needs and preferences of previous clients, sustainability and passive thermal comfort.
A seven-year guarantee is offered on all homes and a variety of building stages is available for purchase — from lock-up to semi-lock-up; from completion to semi-completion.
Beach houses …
Classic Country Cottages’ beach houses offer innovative styling with the company’s unique signature. The beach house range maintains the tradition of handcrafted homes and incorporates the innovative styling and lifestyle features that have made its homes so popular for modern beachside living.
The beach houses, while all different, have open-plan living, with dining and kitchen areas leading out to wide, dressed hardwood decks via large bi-fold or duo sliding doors.
As with all of the company’s spacious, naturally light-filled designs, elevated cathedral ceilings are enhanced by gable triangle windows and presented in pale woods or limewash.
Tall, wood-framed windows and doors complete the natural feel and charm of the homes, with polished timber hardwood flooring found throughout the living, kitchen and dining areas.
On the open decks, wide timber handrails are complemented by stainless-steel wire rigging. The same approach is often utilised on the large custom-made maple open internal staircases to further enhance the sense of life by the sea.
The exterior is clad in a range of Primeline smooth-finished boards, shiplap or rusticated pine board. The contrast of stained timber brings the house into direct contact with nature. Beach house options include split levels through the living area, rumpus room or master bedroom or even an entry way with double-entry doors and highlights.
For outdoor living, full-length hardwood steps lead to the deck areas. Some options are determined by block size, aspect or slope.
Country homes…
The country designs incorporate the innovative styling and lifestyle features that have made country living so popular while combining with the conveniences and open-plan living of today’s finest residences. Large cathedral ceilings to the living area or bedrooms can be lined with pine, cedar or gyprock and will help add to the ambience of the home and give the interior a turn-of-the-century feel.
Interior finishes have tongue-and-groove flooring and can be upgraded to hardwood to match the decks.
Architraves and skirting are Colonial Mould hardwood and the doors are finished with antique brass furniture. The size of the home, roof pitch and deck areas are all easily modified to suit.




