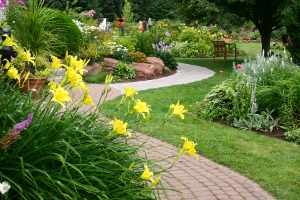A tropical-style resort garden flourishes in the suburbs of Canberra
Story: Carrol Baker
Photos: Photocall
Tucked away in a suburb not far from the nation’s capital is a small slice of paradise — Balinese-style. From the opulent, lush plantings to the soothing sounds of the natural stone waterfall, the backyard was inspired by the owners’ honeymoon in Bali.
Darren and Nicole Dimoff wanted a garden that was elegant, private and had a resort-like feel. And since Darren is a landscape designer, it was a dream that was within easy reach.
Darren’s company DZ Designs designed and constructed the garden renovation, carefully infusing a fundamentally formal design with informal elements. A pleached avenue of Mount Fuji flowering cherry (Prunus shirotae) trees is a focal point. This was created by hand selecting trees that were suitably curved and then pruning each tree in different directions to make it curve and curl. The branches were also weighted down with steel pegs and fishing line so they grew into the desired shape.
In the grassed area, Darren wanted to achieve a unique look so he used Bradford pear (Pyrus calleryana) trees in a configuration that resembles a pleated hedge. “The Bradford pear grows quite conical,” he says. “Once it gets to the desired height, just trim it and it grows like a hedge on stilts.”
The pool is the centrepiece of the landscape design and it can be seen from virtually every room of the U-shaped, open-plan house. And, thanks to the use of a glass pool fence, this view is uninterrupted.
The 12.5m by 5.5m reinforced concrete pool and 12-person spa has a tile finish with stacked stone on two walls leading down into the pool. It’s also gas heated to extend the swimming months. Darren added a paved shallow ledge around the border of the pool so his young children could walk around with ease and adults could comfortably lounge in the shallows.
Also in the back garden, a basalt stacked stone retaining wall adds clean, smooth lines. “The formal basalt wall flows then is broken up to resemble a timeless, ancient natural waterfall then blends back into a formal wall again,” says Darren.
To create the water feature, eight large basalt rocks, ranging in size from 2.5 to 3 tonne, and around 30 smaller half-tonne rocks were randomly stacked. Because of the size of the rocks, shifting them proved to be a challenge. As the backyard couldn’t accommodate the size of a crane needed to move them, Darren had to bring in an excavator to do the job.
The 8m x 4m pavilion extends the living area — it has plenty of seating and a daybed. The flooring is of merbau timber decking on a steel structure. At the base of the deck, galvanised steel, painted a charcoal colour, encases the timber for added durability.
In order to emulate the kind of lush look tropical plants would have provided if the climate had made their use possible, Darren put considerable thought into choosing plants that would have the desired luxurious look yet survive in the harsh Canberra climate. In the end, he opted for Chinese star jasmine (Trachelospermum jasminoides), Magnolia grandiflora ‘Little Gem’, with its glossy dark green leaves and rusty-coloured under surface, and Liriope muscari ‘Evergreen Giant’, which cascades down to the water’s edge.
The pool is filled with low acid chlorinated water so it doesn’t damage the foliage of the plants.
In the grassed areas, a pop-up spray irrigation system is used when needed. Darren also sunk a 1m x 1m x 800mm deep pit in line with a stormwater pipe. It has a pump with a float switch and water is distributed where it’s needed around the garden via a series of taps. The ponds are self-sustaining and are kept full with water run-off from the roof.
Nicole says the landscape design is perfect for their young, energetic family. “When we’re outside it’s all about having family time together with the kids, whether it’s kicking a soccer ball around the grassed area or having a splash in the pool,” she says.


