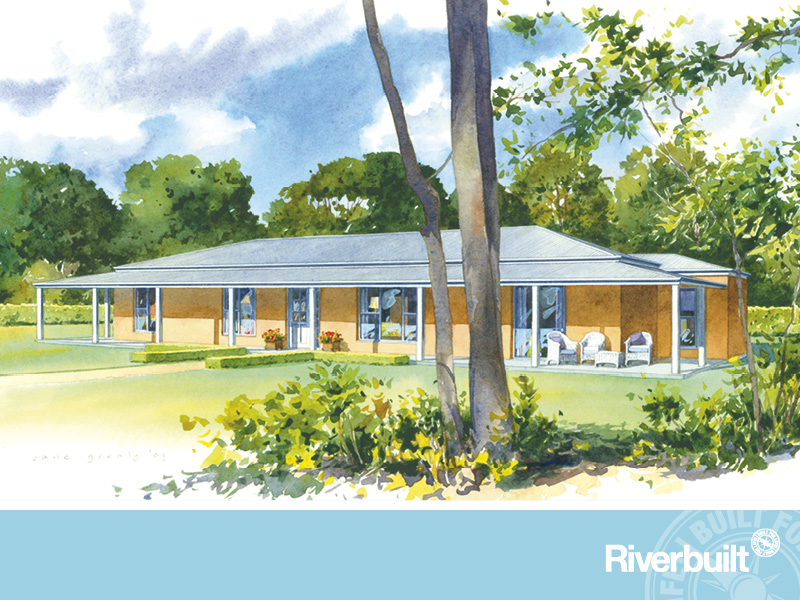Our Transportable Homes design range is the work of a professional architectural designer.
The brief to the designer was to provide innovative, good looking designs that didn’t look like transportable homes. Our updated 2013 range is the cutting edge in Transportable design and includes the following stand out features:
- High roof pitch. This is possible because of our Premium delivery system. Using low-riding hydraulic “state of the art” trailers, we can produce houses that are higher with greater roof pitch and superior looks. Low roof pitch is often the one feature that makes typical transportable homes look ‘cheap’ For example; a custom project built home typically has a roof pitch of between 20 and 24 degrees, whereas most transportable homes have between 12 and 17 degrees. Our new 2013 design range have roof pitches up to 27 degrees
- Built-in Verandahs. This is a feature unique to Riverbuilt. Our designs have verandahs integrated into the main design and are built in the factory. Most manufactures offer verandahs as an option, and tack them on later on site. They always look ‘tacky’ and like cheap ‘add-ons’ – which they are. Another reason they look horribly wrong is you require a high roof pitch on the main house for add on verandahs to look architecturally correct.
- Eaves, Hip and Gable roofs, etc. We get the details right! For a house design to look “balanced”, you need to get all the details right. Our professional homes designs have a mixture of roof designs, (gable roofs, hip roofs, skillion roofs, split gables etc) and our designers have put a huge effort into the design details…a mixture of eave widths, verandah styles etc. These little features are things that you may never realize are the details that make a Riverbuilt design ‘architecturally’ correct, balanced and simply look ‘right’
- Doors and windows. You may notice that most Transportable homes have very simple (and cheap) sliding windows and plain doors. Ours don’t! Riverbuilt homes have standard feature double hung windows to all front elevations, and glazed feature doors to match the house design.
- Functional floor layouts that ‘work’. Because the design of a transportable home is always worked around the joins, it is much harder than with a conventionally designed house to get the design to flow correctly. You will notice with many typical transportable designs that the designs are what we call ‘clunky’! …the design is so governed by the joins and the limitations that presents that they are much compromised. That is why professional design is required. You will notice the ‘balance’ and ‘flow’ of the Riverbuilt designs.


