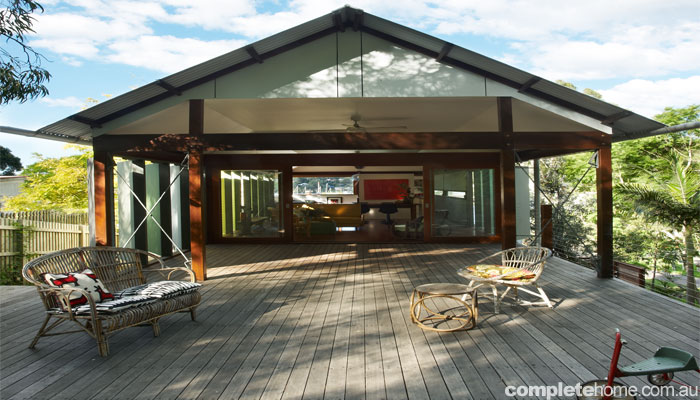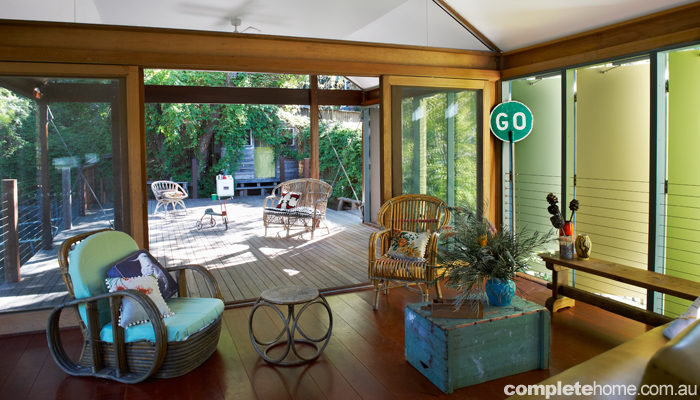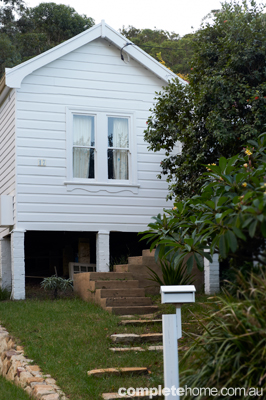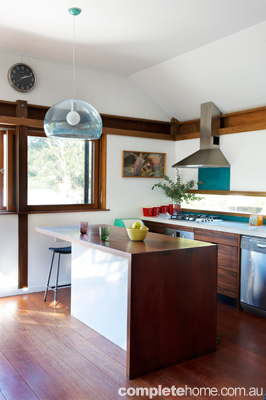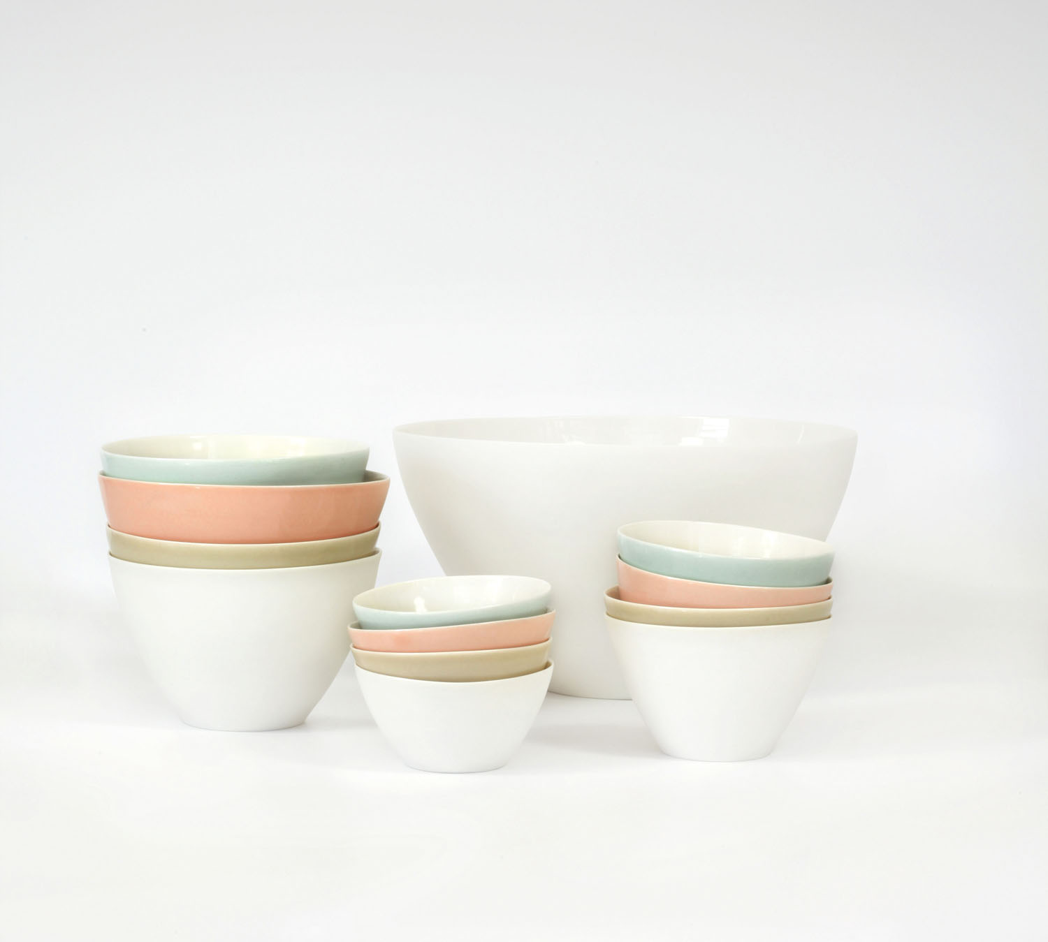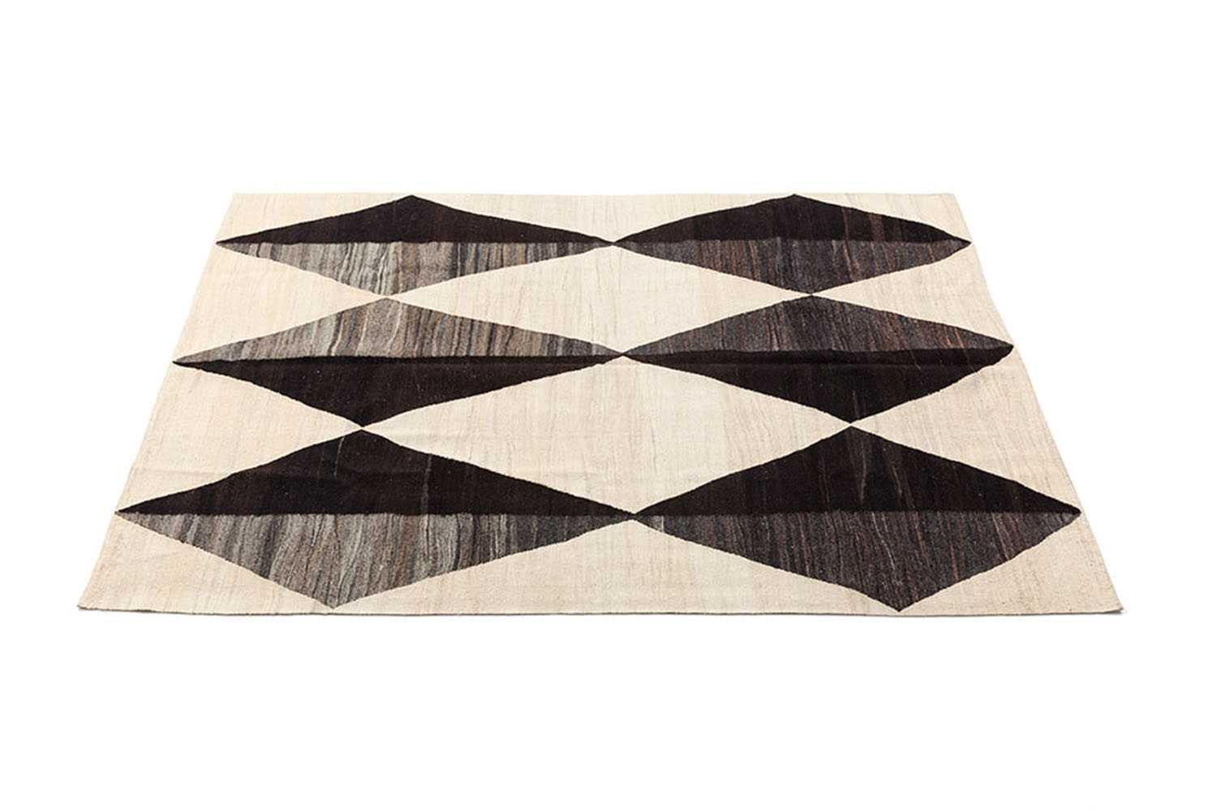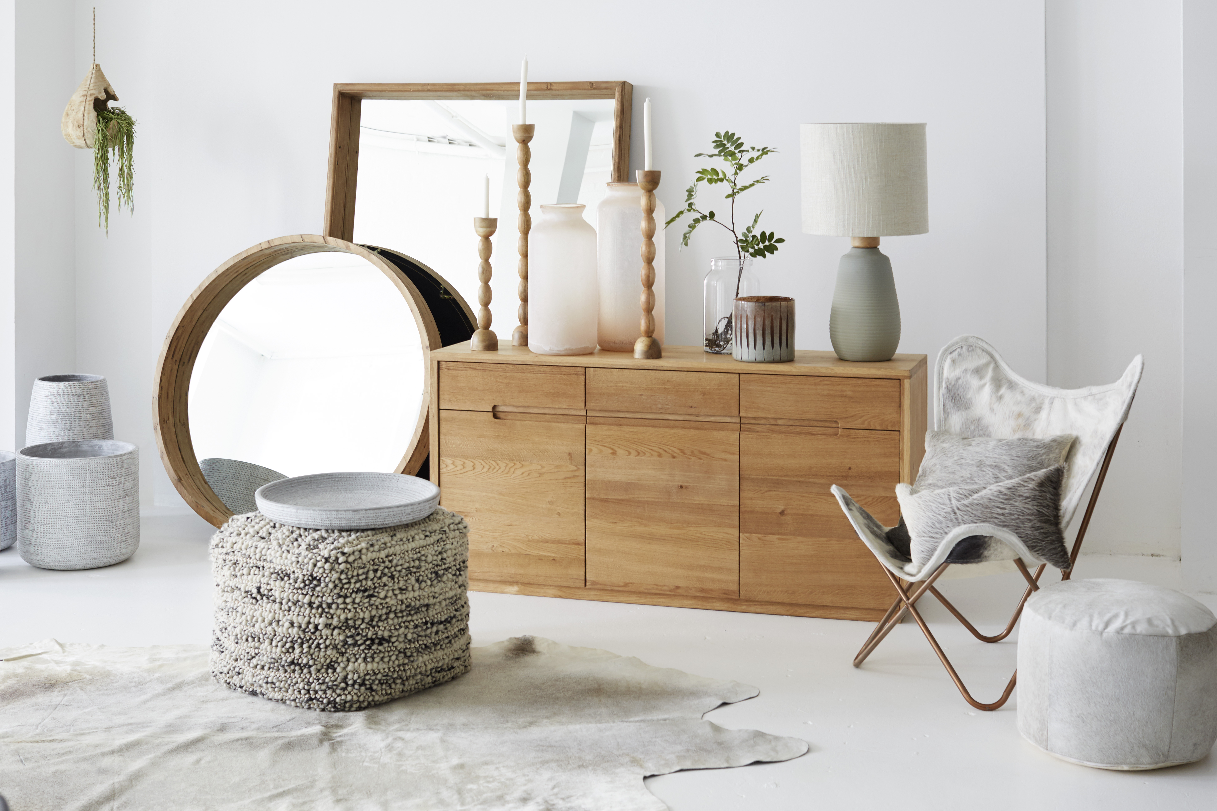Sustainable design principles and impressive design practices combine to create an idyllic living environment for this growing family in a weatherboard home.
As a young family matures, the demand for more space for individual members is ever increasing. Both parents and children need spaces for their own activities; areas that are sturdy enough for the demands of young vivacious children and areas within the house where adults and parents can seek refuge from the energetic and, at times, noisy activities of their offspring.
The Moeller-Steward residence, a project undertaken by David Boyle Architect, was in need of a modern renovation that would enable the household to expand its existing space and provide the practical areas for a young and exuberant family.
The existing timber weatherboard cottage forms the foundation of the renovation. Too small for the family of six, the design team came up with a new rear addition in the form of a two level, open plan pavilion. This would provide for the private spaces of the parents in the lower level and also enable a large and vibrant open plan living space to be positioned above. The cottage was redressed and converted into four bedrooms, a veranda and play space dedicated to the family’s children.
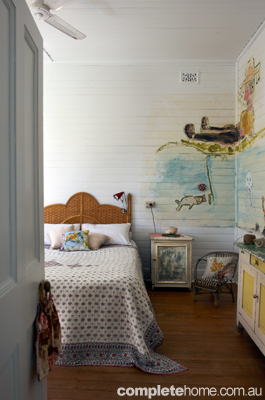
A conjoining pathway was created via the existing laundry space to link the new and old structures together. The design philosophy for the pavilion was to take advantage of the east-west circulation of the existing house and to reap the benefits of the north-easterly views of Brisbane Waters. Structurally inspired by the simplicity of the original cottage, the pavilion was designed to fit easily within the prevailing landscaped setting and provide an extension with contemporary detailing that does not create conflict with the existing structure.
Passive solar design principles were heavily used in the construction of the pavilion, which houses the new open plan living area, kitchen and master bedroom. The idea was to use passive collection of natural light, breezes and well oriented views to fully maximise the structure’s potential. The installation of large solid core doors that hinge open allows maximum flexibility to the structure. They form the boundary walls of the upper level and, when fully open, transform the interior living area into an open air pavilion. The additional natural light and ventilation this affords is a significant factor in maintaining a strict budget for the build. Significant costs for running the house will also be reduced because of this inspired design.
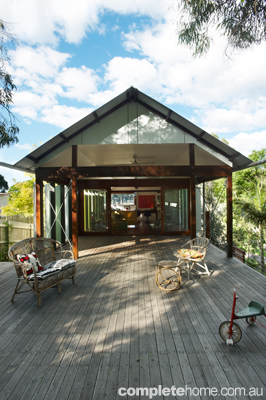
This allusion to “gills” for the house is an impressive design feature that breathes light and air into the living space and creates a natural connection to the outside environment. It also provides a barrier of security and privacy for the occupants from the public thoroughfare that runs parallel to one of the property’s boundaries. Additionally, the colour palette of tonally harmonious greens allows the building to blend in with the surrounding natural environment.
As for the materials used in construction of the pavilion, they include raw, warm, natural timbers, exposed and also clad in fibre cement. The upper level’s textural timber structure conveys a transition, which flows through the transformative interior space out on to the external, rear covered deck.
This renovation is truly an embodiment of the perfect design qualities that the environment allows, taking full advantage of the copious amounts of sun and warm weather available throughout the year. It provides perfect living and entertainment areas that fit harmoniously into the Australian lifestyle, while not sacrificing the practical needs of a young, dynamic family that has plenty more growing to do.
This project was designed by:
David Boyle Architect
17 Como Parade, Pretty Beach, NSW 2257
02 4360 1838
davidboylearchitect.com.au
This project was built by:
Build One Constructions
FLOORING
Kitchen: Recycled Red Gum timber flooring
Dining: Recycled Red Gum timber flooring
Living: Recycled Red Gum timber flooring
Bedroom: Sisal carpet
Stair: Hardwood stair
Outdoors: Hardwood decking
WALLS
Kitchen: Plasterboard internal linings, Low VOC paint, Murobond
Dining: Plasterboard internal linings, Low VOC paint, Murobond
Living: Plasterboard internal linings. Low VOC paint, Murobond, Solid core ventilation wall panels to living room on friction stays
Bedroom: Plasterboard internal linings, Low VOC paint, Murobond
Stair: Plasterboard internal linings, Low VOC paint, Murobond
Outdoors: Fibre cement external cladding
KITCHEN
Benchtop: Recycled Australian Cedar timber to kitchen island bench top, Laminex bench top to southern bench top
Cabinetry: Recycled Australian Cedar solid timber to kitchen door panels
Other: Marine grade plywood with hoop pine veneer to bedroom robe and internal sliding door panels
LIGHTING
Low energy use lighting to the majority of the house (fluorescent or compact fluorescent)
WINDOWS + EXTERNAL DOORS
Frames: Western Red Cedar timber framed windows with hardwood sills
OUTDOOR
Roof: Zincalume Custom Orb roofing and half round gutter
Decking: Hardwood decking
Water tank: Rain water tank located under deck
By James Cleland
Photography by Brigid Arnott
Edited by Aman Talwar
From Renovate magazine Vol. 8 No. 4
