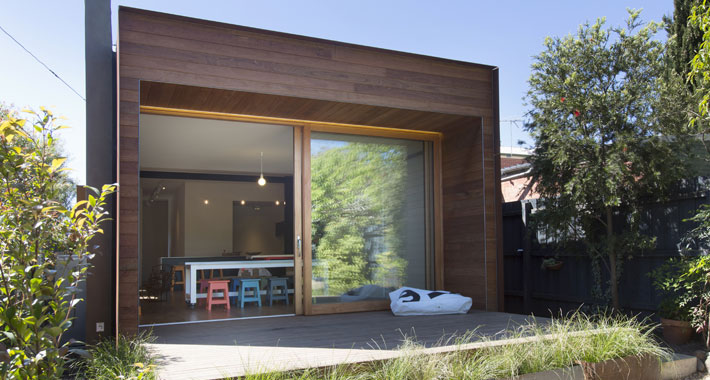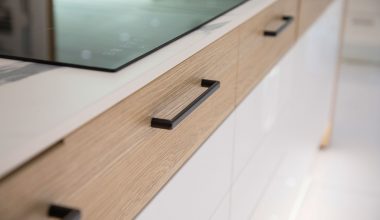Steeped in history, this former barber shop and lolly store has been transformed into a functional family home with all the mod cons
You can tell by the entrance of this home, on the corner of a main street in Ascot Vale, Victoria, that it has a rich history. In a past life this building was a lolly store with an early 20th-century Victorian facade and, more recently, a barber shop. While the owners wanted to retain some of the original charm of the residence, certain features needed to be modernised to make it more liveable for the young family.
At first glance some on-trend adaptations stand out, with timbers and dark-grey paint working together to freshen the exterior. For architect Jeremy McLeod, however, the real challenges lay inside. “Because of the house’s former life as a barber shop, the circulation was inefficient and clumsy, with its occupants needing to travel through the master bedroom to reach the only bathroom,” recalls Jeremy. With the clients in need of an “elegant plan” to provide efficient flow between the rooms, complete re-planning was essential. Specific design requests included the addition of a bedroom and ensuite to the existing footprint. “They needed the house to work,” says Jeremy.
Aptly named the Push Pull House, the shop-front facade was pulled away from the main street to achieve a more residential outlook, while the rear of the house was pushed out onto the existing backyard like a constructional tug-of-war. The home’s corner positioning worked to its advantage, inspiring a changed entry point from the front to the side of the residence which, as Jeremy suggests, reduced unnecessary traffic in the home considerably. “It became a more efficient, usable plan with a better sense of entry.”
The rear extension, a “delicately framed, steel, glazed box” and the addition of steel-framed “window boxes”, allows light to penetrate the living areas. Adequate protection from the harsh summer sun is provided through westerly positioning and double-glazed, argon-filled performance glass windows. While most of the internal walls remain untouched, petition walls at the rear of the house were removed to allow for a more generous and connected living and dining space. “We kept as much of the existing building fabric as possible,” says Jeremy.
Despite a somewhat modest budget, considerable thought went into making the home environmentally friendly. Due to its superior durability, Class 1 Australian timber was used on the exterior, which also meant no oiling or varnishing was required. Bluescope Weathering Steel cladding was also selected due to its natural oxidation properties, which meant that again, no painting or coating was necessary. LED and compact fluorescent lighting was used throughout, enhancing the gallery-like feel of the home and brightening every corner. Adding warmth to the living area, kitchen and entrance hallway, recycled Tasmanian oak flooring, with a zero-VOC finish, was used. In addition, water-efficient plumbing and sanitary fittings were installed as well as a 5000L water tank connecting to the toilets, laundry and garden.
As the property was originally a shop, it had only minimal insulation; a comprehensive insulation system has therefore been incorporated into the existing structure to keep the home toasty in winter and cool in summer. An additional layer of insulation was added to the entire roof as well as new sub-floor insulation. Exposed thermal mass was also incorporated to protect the home against fluctuations in temperature, and when used in conjunction with hydronic heating, this results in an efficient heating system for the residence.
With internal roofing of differing depths, cut-out walls, and the shapes of furniture and accessories, the interiors take on a geometric quality which is only accentuated by the home’s square exterior. This theme is even continued in the ensuite, which is paved with striking Victorian bluestone tiles and boasts an intriguing cylindrical chair and curvaceous free-standing bath. The exposed beams between the kitchen and living area create a bold feature which defines the rooms, while still maintaining an open-plan feel. The beams and kitchen cabinet sideboards were painted black, creating a stark contrast to the white walls and colourful furniture.
A graphic designer by profession, the owner envisioned a home that was like a gallery space. This feeling is achieved as the different rooms flow on from one another, with the addition of interesting sculptures and paintings that lead you around the home. Ample downlighting, full-length exterior windows and sunroofs throughout the house create a light and airy gallery-esque space. From vibrant art on walls to creatively conceived furnishings, every piece in the house looks like a work of art. Jeremy’s personal favourite is the kids’ bedroom area — a cathedral ceiling which houses a double-storey bedroom. “The space is unexpected,” says Jeremy. “The boys’ rooms connect with a concealed ladder and a viewing channel for spying on unaware family members below.”
Project details:
Architect Breathe Architecture (Breathe.Com.Au)
Builder Shane Cheeseman (Shanecheeseman.Com.Au)
Structure Geotechnical Engineer Hard Rock Geotechnical Consulting (Hardrockgeo.Com.Au) Quantity Surveyor Stephen J. Pitney & Associates (Pitneyqs.Com.Au) Structural Engineer R. Bleim And Associates (Rbliem.Com.Au)
Fixtures and Fittings Door Hardware Access Hardware (Accesshardware.Com.Au) External Doors And Windows Binq (Binq.Com.Au) Lighting Ambience Lighting (Ambiencelighting.Com.Au) Great Dane (Greatdanefurniture.Com) Middys (Middys.Com.Au/Lighting) Universal Fans (Universalfans.Com.Au) Reclaimed Timber Shiver Me Timbers (Shivermetimbers.Com.Au) Urban Salvage (Urbansalvage.Com.Au) Hydronic Heating Gp Davis (Gpdavisplumbing.Com.Au) Joinery And Benchtops Borella Kitchens (Borellakitchens.Com.Au) Sanitary Fixtures And Fittings Metro Stainless (Metrostainless.Com.Au) Reece (Reece.Com.Au) Tiles Bamstone (Bamstone.Com.Au) De Fazio Tile And Stone (Defazio.Com.Au)
Furniture And Furnishings Furniture Mark Tuckey (Marktuckey.Com.Au)
Services Water Tanks And Pumps Clearwater Plumbing 0418 144 226
Written by April Ossington
Photography by Andrew Wuttke
Originally from Grand Designs Australia Volume 3 Issue 3
















