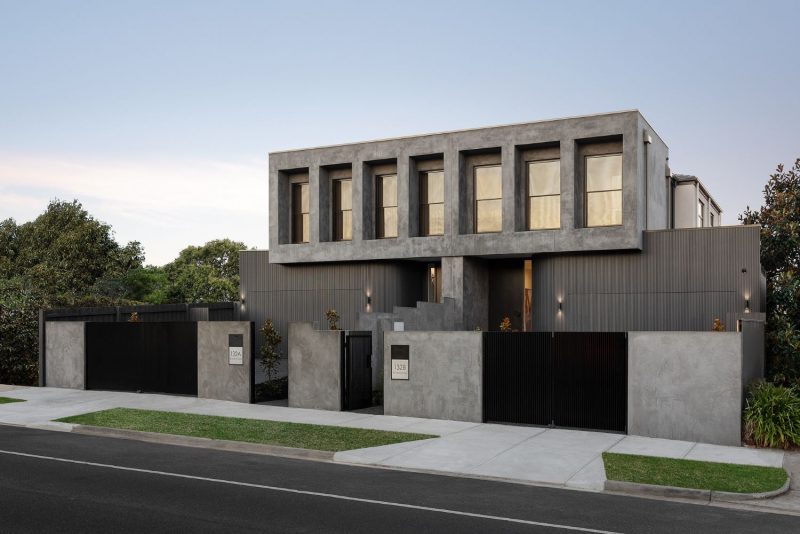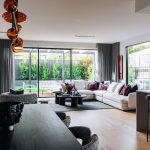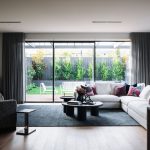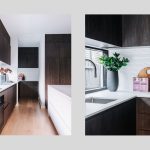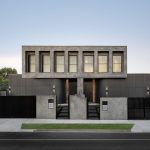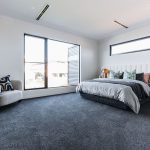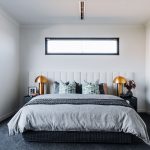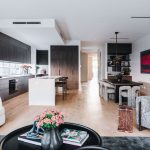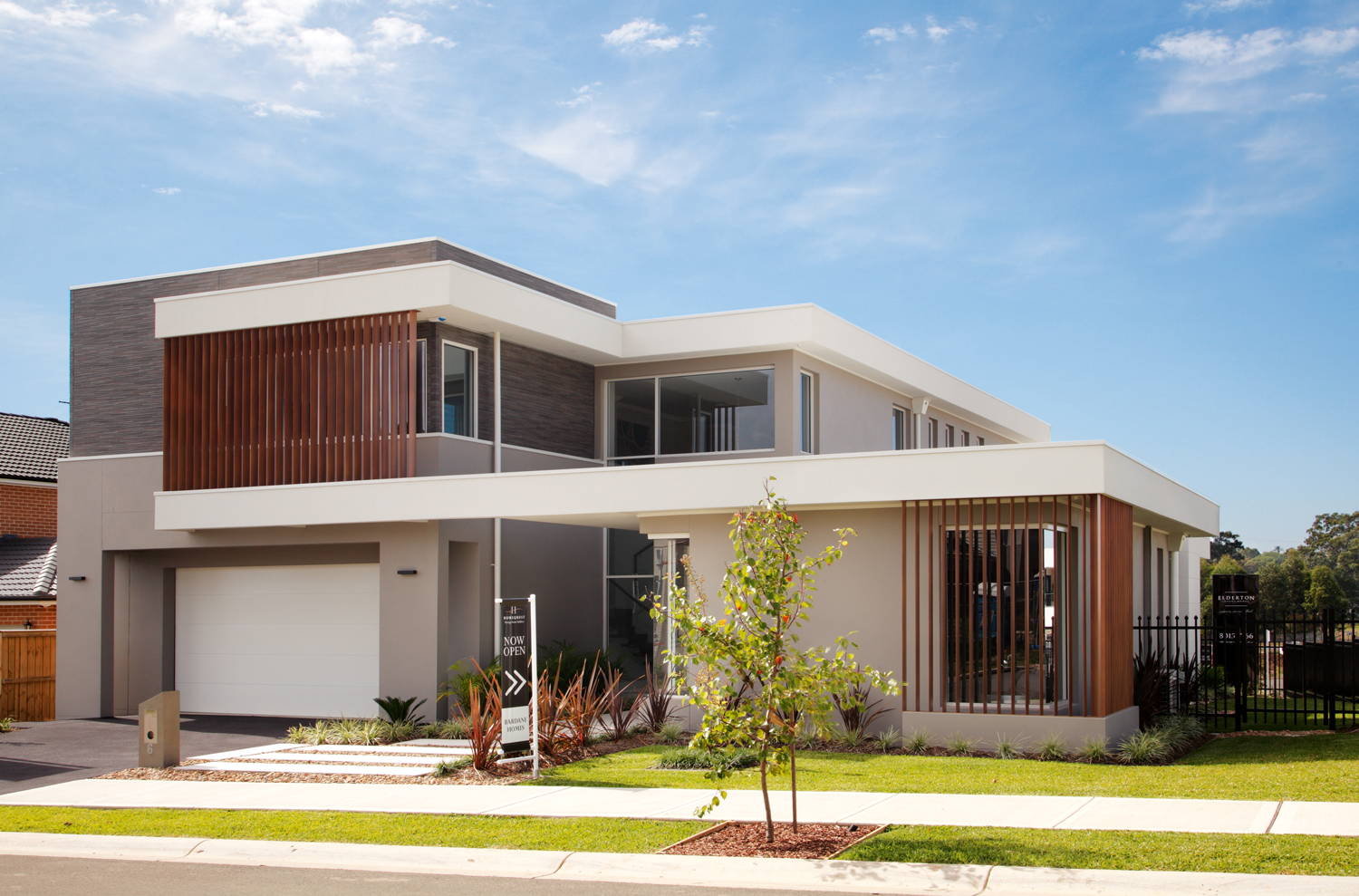Since 2016, Rylock has been designing and producing custom windows and doors for more than 700 Carter Grange residences. This enduring collaboration highlights their mutual commitment to innovation, expert craftsmanship, and delivering top-tier solutions that cater to the distinct requirements of every client.
The newest dual occupancy by Carter Grange radiates sophistication, featuring a breathtaking exterior that reflects the exceptional architectural design and meticulously chosen materials throughout the property.

Featuring a bold mix of timber batten cladding and render, the first floor showcases a prominent series of columns that frame the Commercial Series Double Hung Windows, drawing the eye upward. These windows are engineered to optimise airflow, with both the top and bottom sashes opening simultaneously to facilitate efficient cross-ventilation.
As you step through the elegant Victorian Ash timber entry door, you are greeted by impressive ceilings soaring to 3.4 meters, allowing natural light to flood the interior. Rylock’s expansive Commercial Series Fixed Lite Windows are showcased in the kitchen and butler’s pantry, with an impressive 4.5-meter-wide stretch that runs the entire length of the kitchen. This design feature not only maximises natural light but also adds a sophisticated, modern flair to the space.


The transition between indoor and outdoor areas is effortlessly achieved with the 5.4-meter-wide Commercial Series Stacker Door, featuring a 50mm sill that can be recessed for a smooth, zero-threshold installation, erasing the line between the two spaces. For moments when the door is closed or the weather takes a turn, the Commercial Series Awning Window provides an excellent way to introduce fresh air and maintain ventilation.
The Commercial Series Awning Windows are also installed on the home’s upper level, with the master bedroom featuring windows positioned above eye level for added privacy and to allow furniture placement below. These awning windows are equipped with stainless steel stays and Truth™ Bar operator hardware, ensuring smooth and effortless operation even with larger sizes.


Additionally, every Rylock product with an opening panel or sash incorporates dual seals, minimising heat loss and reducing external noise, which contributes to a quieter and more serene indoor environment. This is particularly crucial in a dual occupancy home like this one. For homes requiring more substantial noise isolation, Rylock offers a selection of acoustic glazing options.

Commercial Series Awning Windows are also present in bedrooms three and four, along with their ensuites, where they enhance the influx of natural light, creating a spacious and airy feel while supporting controlled ventilation year-round.
This project exemplifies the strength of collaboration, bringing together Carter Grange’s design expertise and Rylock’s precision-crafted window and door solutions. The result is a home that is not only visually captivating but also built to last, combining striking aesthetics with timeless design.

Details
Frame Colour: Custom Black
Glazing: Grade A Safety Toughened Low-e Double Glazing (Argon Fill)
Designer: Carter Grange
Builder: Carter Grange

For more information
Image credit: Urban Angles & PJ Pantelis
