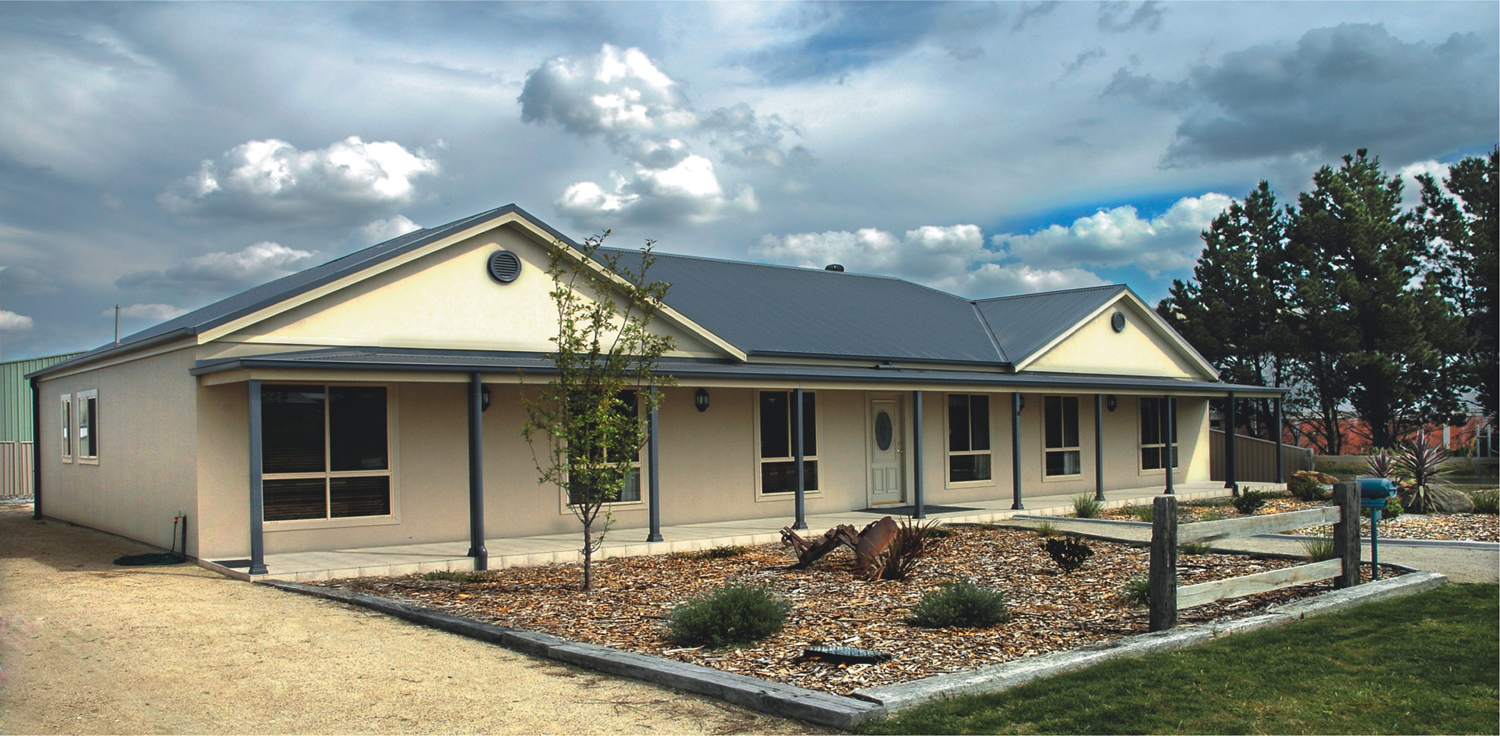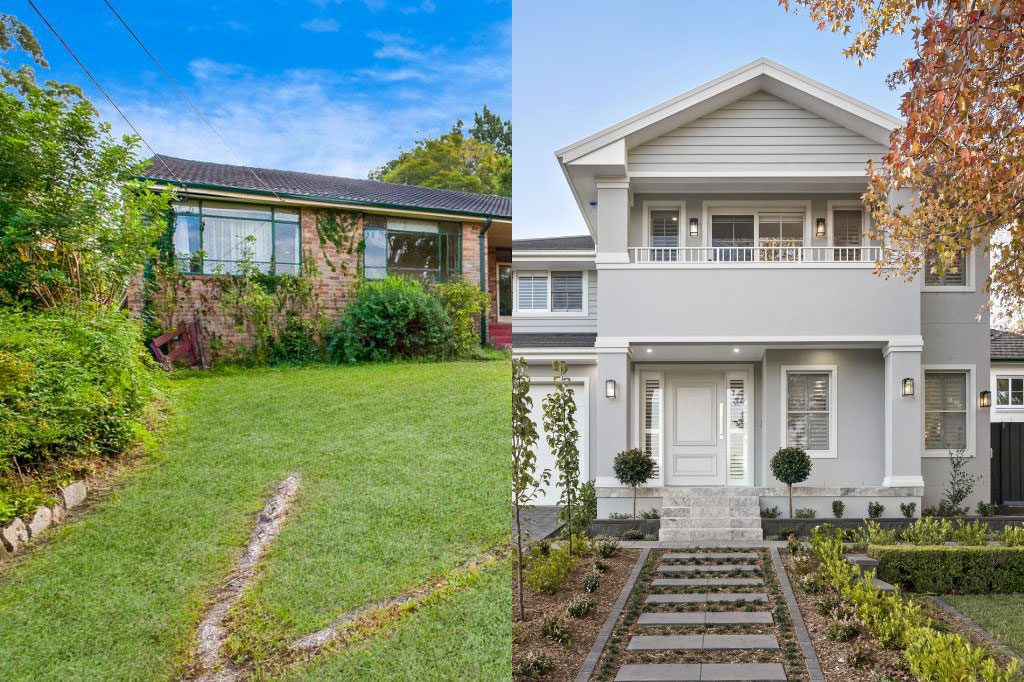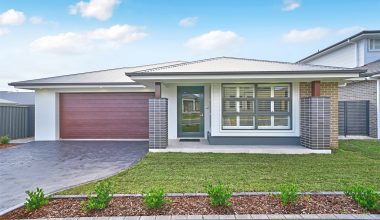Nestled among the renowned vineyards of the Barossa Valley, this striking single-story home exemplifies modern design and luxury.
Featuring two pavilions and an expansive central entertaining area, this north-facing residence is perfectly positioned to embrace the surrounding landscape. Every Rylock product in the home has been custom-designed to suit the site’s specific conditions, including a wind speed rating of N3 and a Bushfire Attack Level (BAL) of 12.5.

As you step inside, you are greeted by expansive walls of high-performance, low-e double-glazed windows and doors that flood the space with natural light while maintaining a comfortable interior temperature. Fixed Lite and Awning Windows are featured throughout, but it’s the impressive 4-meter-high Fixed Lite Window that truly captures attention upon entry. Framed by a bold central mullion, this striking feature draws the eye upward, creating a dramatic visual link to the landscape outside and blending the outdoors seamlessly with the home’s interior.
























