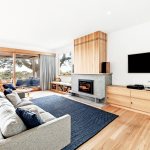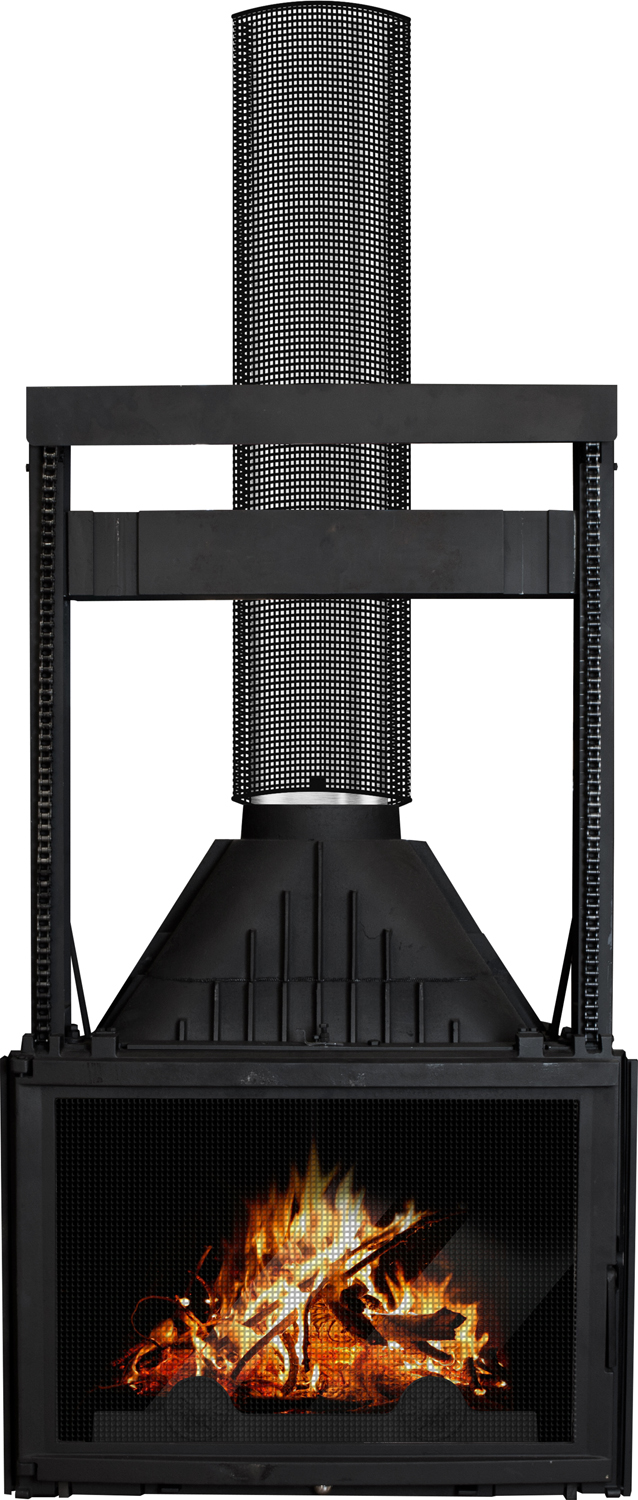Passive design principles and a breathtaking view create a home that is simply divine.
Imagine a wall of rich green mirrored by a wooden shelving masterpiece. The scent of books lingers in the air from the wall of built-in shelves opposite the Chesterfield, and the fire dances in the hearth, competing with the chandelier for the most romantic source of light in the room. A library such as this is the fantasy of many book lovers — and in this renovation from Smith & Sons Geelong, it’s been given the chance to shine.
The library was originally a part of a 1950s home which, despite its lavish features, was cold and unwelcoming for its new owners, a family of five including three young children. Smith & Sons Geelong was employed to design and build for this renovation, bringing the house into modern-day comfort while respecting the environment. “Wanting to keep the integrity of the original dwelling, our clients were seeking a fresh, contemporary home that paid homage to the past while embracing passive design principles, functionality and modern detailing,” says Mark Stewart, managing director of Smith & Sons Geelong.
With that in mind, the renovation began. The entire house required work, including a living room extension, four bedrooms, three bathrooms, one powder room with external access — and of course that impressive library. The original abode featured a library mantel and both the owners and the build team wanted to see it reinstated in some purposeful way. This was certainly achieved, with the room capturing a sense of magic yet still feeling warm and a part of the rest of the home, perhaps due to the continuation of the flooring or the extension of panelling continued outside the library door. This helps tie the past to the present, ensuring the journey through the house is seamless. “The overall atmosphere is welcoming,” say Mark. “It’s a home for family and entertaining.”
One of Mark’s favourite components of the renovation is the open-plan kitchen, dining and living space, where Smith & Sons Geelong incorporated a fantastic fireplace chimney that really embraces the principles of passive design. “The complex nature of the Chazelles fire was particularly interesting to design and complete due to the return air system being fitted to the existing brick open fireplace,” notes Mark.
In addition to the fireplace, the home was also designed to maximise passive solar principles. “It is extensively insulated and airtight,” continues Mark. “The design was a complete collaboration between the owners, draftsman, interior designer and builder. The design evolved over the construction process as the owners’ interest in passive living grew.”
Natural light is indeed plentiful throughout. A bounty of windows ensures the home enjoys the sunlight, yet a clever choice of curtains keeps the heat in at night. Another key feature is the ceiling in the dining area. Warm strands of Tasmanian oak gently decline over the table, drawing attention to the height of the ceiling and adding drama to the room. “Working from a photograph the clients provided of a ceiling they had seen, we constructed the dining custom raked timber ceiling that matched the floor,” reveals Mark.
This was perfectly matched to the Tasmanian oak matt finish on the drawers, doors and shelving, creating a sense of cohesion in the space. Stylish details, like the pendant light over the kitchen and the parquetry floor, make this a home that exudes character.
The bathrooms pick up the story from the living area and continue the feeling of warmth. Timber frames the windows and borders the mirror, the timber veneer vanity the perfect link to the rest of the house. Balancing this natural beauty are striking grey floor tiles reminiscent of the fireplace in the living room. Yet without doubt the crown jewel here is the deep freestanding bath, surrounded by generous windows that look over the verdant green grass and majestic trees beyond.
And when the homeowners feel like venturing outside, they can relax in style on the outdoor patio, complete with yard views, a Vergola louvre roof and oversized lounges that look all too tempting to sink into.
The large scope of works undertaken has been a dramatic success. The home is a study in cohesion, passive design and style, and the homeowners are very pleased with the result. As for the building designer? It seems that the feeling is mutual. “Working with our clients on this vast renovation/extension of such a beautiful home was an amazing experience,” says Mark. “We worked together over many months to ensure the final result was what was suitable and what our clients had envisaged.”
For more information


































