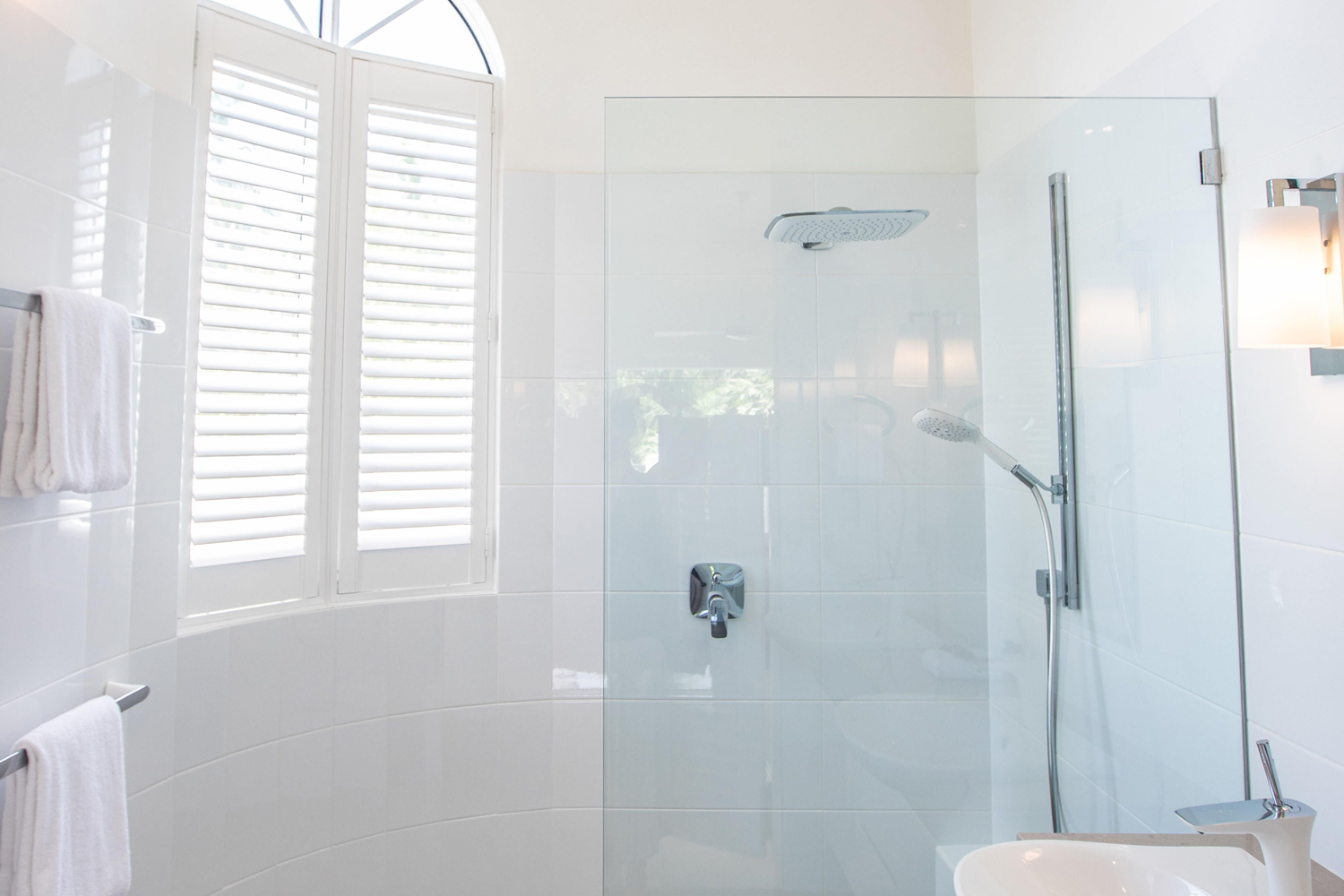It’s often a difficult decision when renovating or extending a home, whether to strictly maintain the design’s character or to subtly eke out a new style to bring it more in line with the times. Building designers McLauchlan and Associates were faced with this question when renovating this circa 1920s residence in Black Rock. The owners had outgrown their home and needed to substantially extend. The solution required a design that could blend the property’s established style with the owners’ pressing, practical requirements.
The resulting family home moves cohesively from its historic façade through to an interior that reflects a more up-to-date attitude to both space and planning. As a practical solution to a difficult project, the design won builders Denlin Construction the state and national award for the Master Builders Association 2004 Best Renovation Project in its category. For the owners, one of the major requirements of the extension was to incorporate a private space for a new master bedroom suite. A split-level first-floor addition was therefore the major focus of the renovation. Accessed via a feature timber staircase, this level is a semi-retreat that is separated from the family’s main living areas. A private balcony off the master bedroom looks out over the pool and gardens. A den and study at the opposite end provide rooms dedicated to working or relaxing in peace. Downstairs, a combined kitchen, meals and family area is spread across the rear of the home. Designers repaired the existing joinery and installed new benches to modernise the layout and encourage a more user-friendly space. An existing study and bedroom were opened up to make room for a new, second living area in the form of a sit-at bar that is divided from the family area by a screen wall. This room leads through to the spacious formal dining room. The remaining three bedrooms are located at the front of the ground floor.
The addition of the new first-floor level allows the residence to retain its excellent capacity for outdoor living. A recreation and exercise pavilion was added outside beside the in-ground pool, which is nestled into the beautifully terraced and landscaped garden. Created by Horticultural Images, this area required truckloads of soil to turn it into a superb location for entertainment. The success of this project relies on the maintenance of certain features, while recreating others to complement rather than match the home’s past.
PROJECT PARTICULARS
The project was designed by <B>Mclauchlan & Associates<B> Building Design Consultants
430 Huntingdale Road, Mount Waverly, VIC 3149
Phone (03) 9888 3444
Email: robmac@mclauchlan.com.au
Website: www.mclauchlan.com.au
The project was built by <B>Denlin Construction Group Pty Ltd<B>
Phone (03) 9888 5544
Website: www.denlingroup.com
FLOORING
To match existing: Tasmanian Oak with Impacta Mat underlay for improved acoustics
WINDOWS
Hycraft with Pilignition comfort plus to west elevation
DOORS
Corinthian
LIGHTING
Living areas: Low voltage
Bathroom: Clipsal Communications Star Serve
KITCHEN
Benchtop: Acropolis stone granite
OUTDOOR AREAS
All landscaping by Gavan Walsh of Horticultural Images 0409 766 770
ADDITIONAL DETAILS
New roof in BHP galvanised and corrugated sheet steel
Made from 100 per cent recycled natural rubber recovered from tyres, granulated and reconstituted as a solid mat, the ImpactaMat underlay used here by McClaughlan and Associates is available in a variety of pad sizes and sheet thicknesses. The ImpactaMat is great for reducing sounds and comes in 5mm continuous sheets, which are easily handled, cut and laid under timber floors or ply sub-base. ImpactaMat is also available in a composite cork-rubber 3mm mat, ideal for loose-laid floating floors. It is a great non-allergenic underlay as it won’t rot, compress, expand or leach.
Made from 100 per cent recycled natural rubber recovered from tyres, granulated and reconstituted as a solid mat, the ImpactaMat underlay used here by McClaughlan and Associatesis available in a variety of pad sizes and sheet thicknesses. The ImpactaMat is great for reducing sounds and comes in 5mm continuous sheets, which are easily handled, cut and laid under timber floors or ply sub-base. ImpactaMat is also available in a composite cork-rubber 3mm mat, ideal for loose-laid floating floors. It is a great non-allergenic underlay as it won’t rot, compress, expand or leach.



