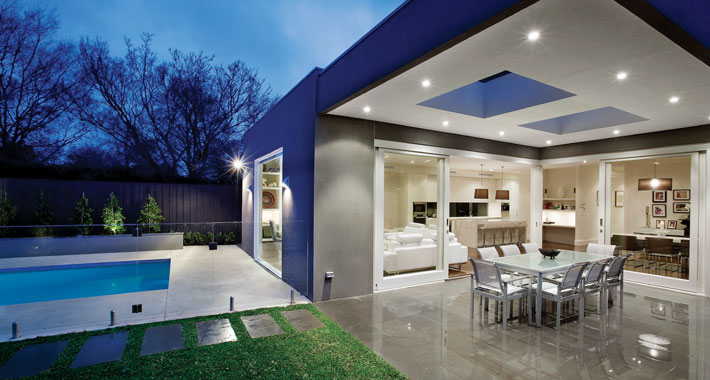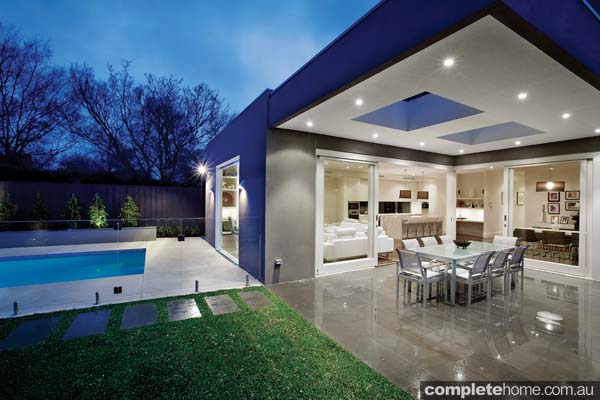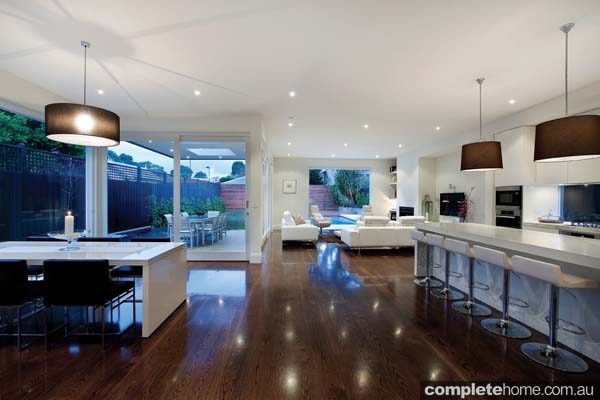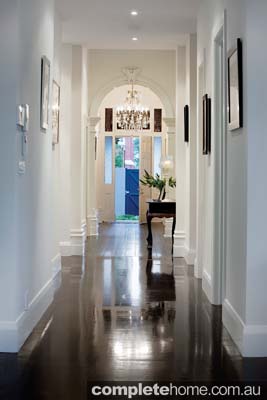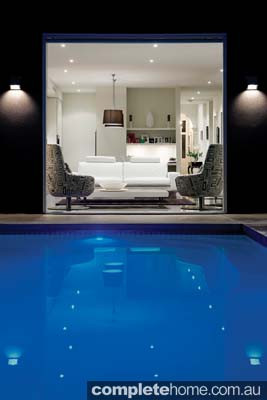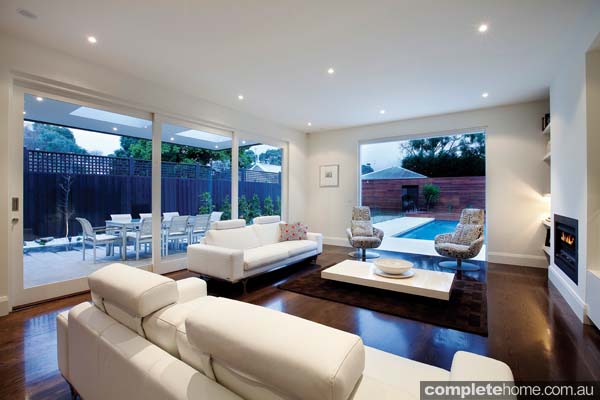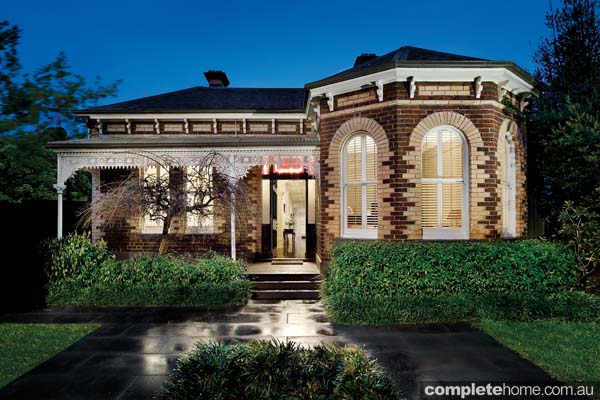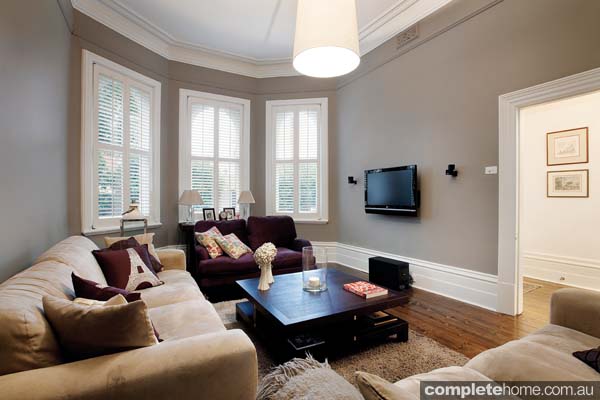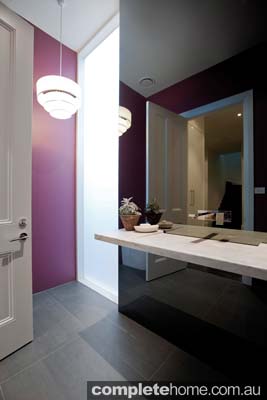Melding old and new has created a brilliantly realised family home
Period homes are well loved for the sense of history and character they bring to their neighbourhoods. The sense of value placed on a heritage-listed home often surpasses the day-to-day necessities of its use. In a time when large-scale development sees a multitude of uninspired “Lego land” style housing, it strikes a nostalgic cord for many when they see a well-kept street facade of a home that has its roots firmly placed in Australia’s past.
Sacrifices must be made when dealing with and living within older styled homes, especially when they’re under the unflinching regulation of the heritage list. However, renovation provides the perfect opportunity to create a modern, contemporary home that still holds the ideals and soulful character of a historic residence. This existing Victorian home was well loved by the family living within and its charm and character made it easy to overlook the fact it was rundown. The property’s location in the heart of Hawthorn, a leafy suburb of Melbourne, created a perfect backdrop for the renewal of this once elegant period home.
Having last seen a renovation in the 1980s, the homeowners wished to have a fresh, contemporary extension that would contain all new, modern and exciting living and entertaining areas and that would connect with the ample rear garden and alfresco dining and living spaces. This new modern space would be twinned with the redressed and restored period section of the home. Canny Designs, a Hawthorn based studio, helmed the renovation project. The team’s attention to detail and experience made the process of communicating with their clients, who were overseas in the UK, quick and simple. The trust placed in them by the clients enabled them to streamline the concept and design process and get on with the task at hand.
Dealing with the period section of the home was not without challenges. Structural elements, such as the chimneys, had to remain due to heritage requirements and special attention was taken to keep these areas intact. And while relatively straightforward, the rear addition posed another difficulty due to the orientation of the site, with the facade facing a main road. Thus all construction materials and personnel had to negotiate access to the site via a narrow laneway.
The original section of the home’s update revolved around the renewal of materials and joinery, rearrangement and modernisation of the internal layout, and a splash of fresh colour. The space serves as a personal section of the home, housing the family’s private living areas such as bedrooms and living room. The front facade has been meticulously restored and presents a sophisticated street frontage that displays character, while the restored period detailing presents a refined elegance upon first entry.
Minimal and gracious, the modern aesthetics of the addition creates volume and space within the home and is designed to be a perfect place for entertaining. Generous floor-to-ceiling windows and sliding glass doors allow visual and physical access to the rear gardens and swimming pool. The alfresco living and entertaining area becomes part of the home during warmer months and the flow between internal and external spaces is effortlessly achieved.
A favourite space of the design team is definitely the new kitchen. “With its modern materials and timeless marble island bench, the kitchen serves as a beautiful yet functional space and looks amazing against the glass window splashback with a lush garden backdrop,” says the homeowner. “My favourite part of the house is the back area, if I had to choose. I love the space, light and the feature and outlook of the pool. The kitchen is also brilliantly proportioned with beautifully detailed fittings, finishes and top quality appliances.”
Sophisticated period details complement modern design ideals. The interplay of light and visual access between internal and external spaces of the modern section creates a space that is effortlessly cool in its aesthetic. Attention to detail from the design team has created a home that is both elegant and contemporary, with a timeless appeal due to the combination of heritage architecture and modern design ideals.
Attention to detail from the design team has created a home that is both elegant and contemporary, with a timeless appeal due to the combination of heritage architecture and modern design ideals
Minimal and gracious, the modern aesthetics of the addition creates volume and space within the home and is designed to be a perfect place for entertaining
This project was designed by:
Canny Design
9A Hall Street
Hawthorn East VIC 3123
Tel: 03 8532 4444
Email: info@canny.com.au
Web: canny.com.au
This project was built by:
Canny
Licence number: DBU 20097
FLOORING
Kitchen: American oak solid timber flooring with custom stain and water-based sealant
Dining: American oak
Living: American oak
Bedroom: Tuftmaster Savior Faire, Colour Aurora
Stair: American oak
Outdoor: Bluestone
WALLS
Kitchen, dining, living and bedroom: Dulux Whisper White
Powder Room: Dulux Logan Berry
KITCHEN
Benchtop: Calcutta marble
Splashback: Glass window splashbacks opaque glass
Cabinetry: Two-pack and timber veneer joinery
Appliances: Miele
BATHROOM FITTINGS
Cabinetry: Two-pack custom-designed cabinetry and mirror splashbacks by Reece Bathroom Life
Benchtops: Caesarstone
Basin: Omvivo marble washplane in the powder room by Reece
Tiles/walls and floor: Fully tiled bathrooms in Perini porcelain and Artedomus glass mosaic tiles in the ensuite bathroom
Sanitary fixtures: Reece bathroom sanitary ware
Door hardware: Pittella
LIGHTING
Pendants purchased by client by style advised by Canny.
All task lighting from Custom Lighting.
WINDOWS & EXTERNAL DOORS
Windows: Custom-designed, painted timber window frames
OUTDOOR
Roof: Flat Colorbond roof and slate to the pitched roof
Paving: Bluestone
Pool: Integrated Pools (integratedpools.com.au — a division of Canny).
Decking: Merbau
Landscaping: Simon McCurdy Landscapes
Screening: Simon McCurdy Landscapes
Furniture: Client’s own
Accessories: Reece bathroom accessories
Artwork and decoration: Client’s own
Words James Cleland
Photography DPI
Originally from Home Renovation magazine Vol.10 No.1
