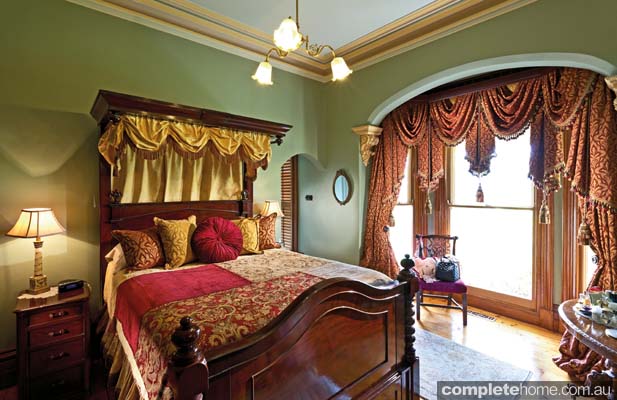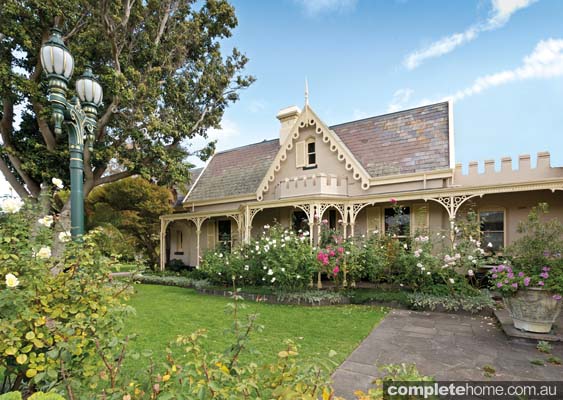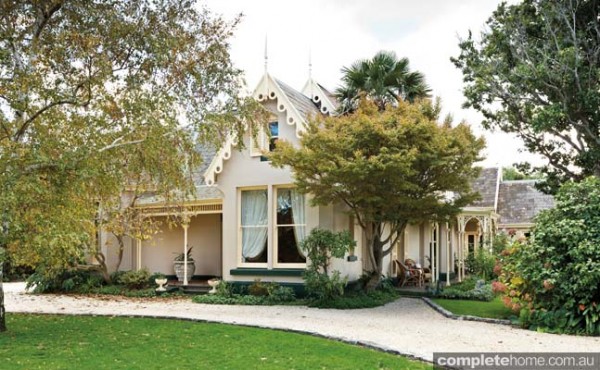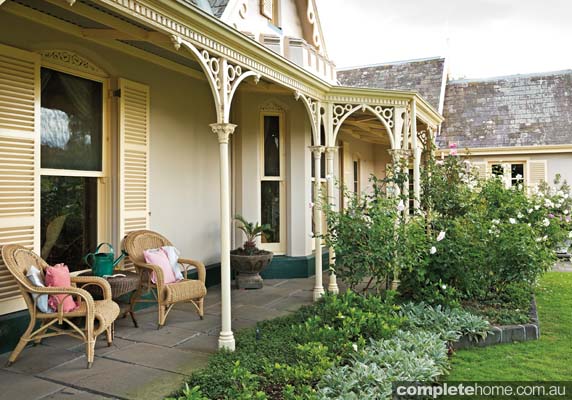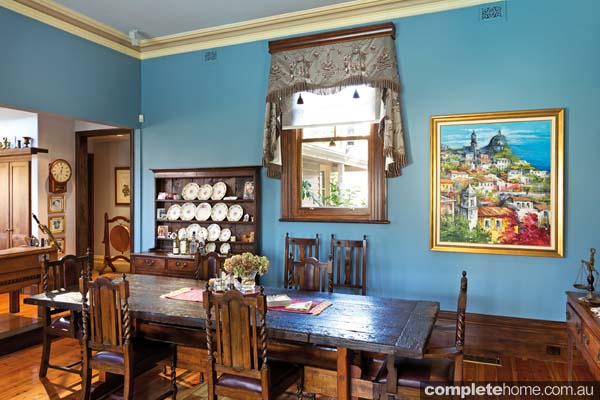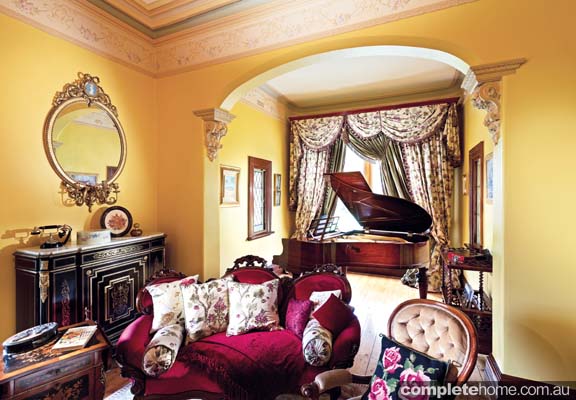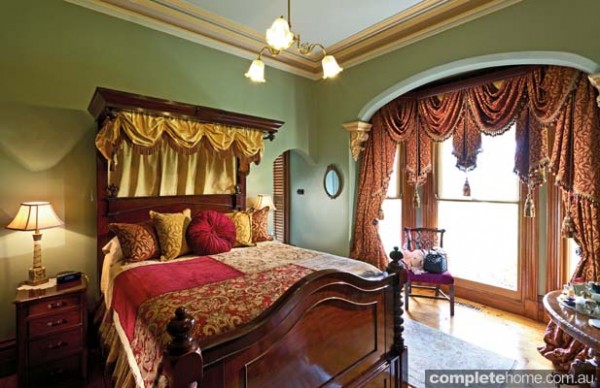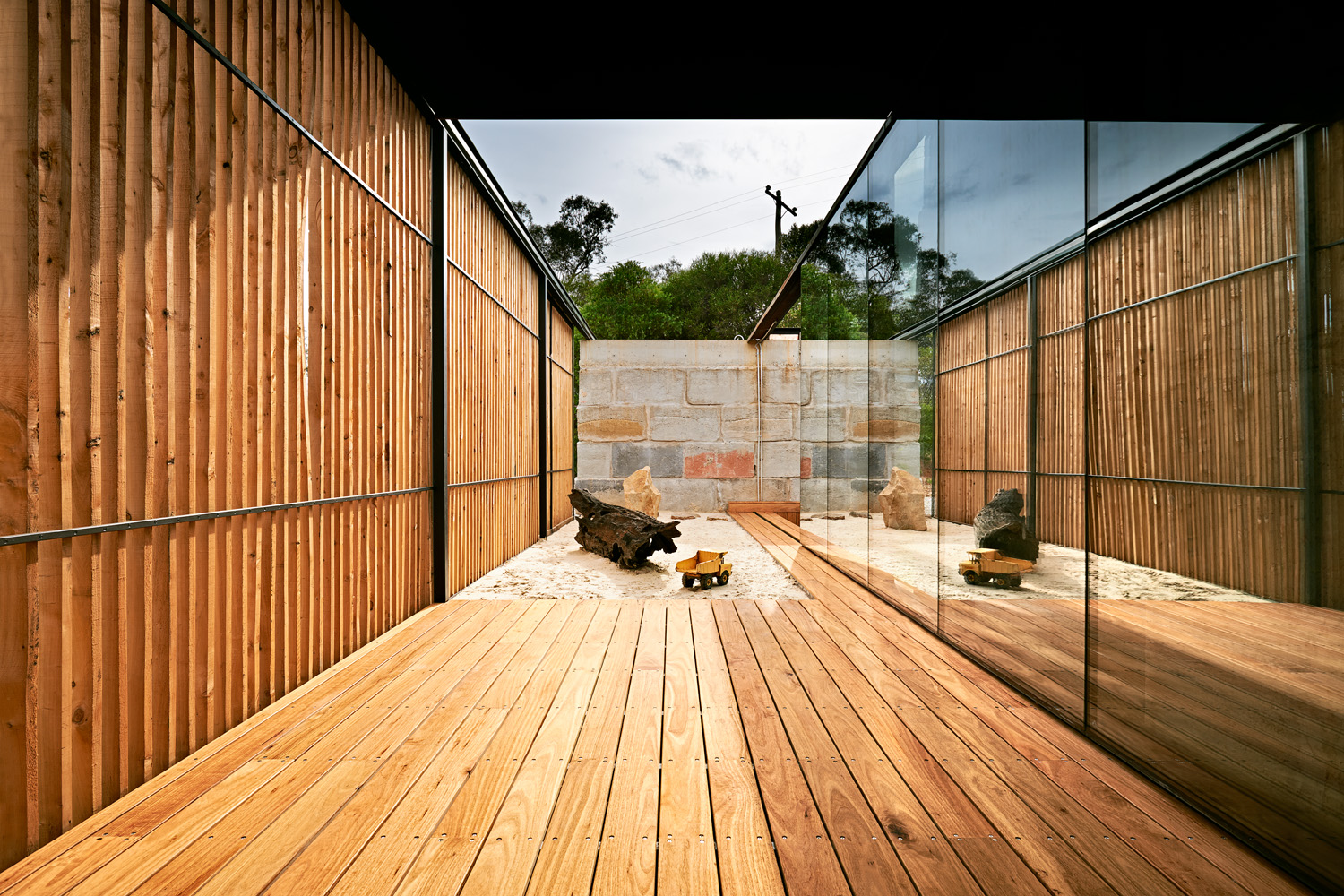South Lodge, a magnificent Victorian Rustic Gothic home, was built in Melbourne’s early days, and today has been lovingly revived.
South Lodge was originally a cottage, built as gardener Thomas Ricketts’ residence for the JB Were estate in the late 1840s. South Lodge was extended around the original cottage in the 1880s, and has been extended and renovated a number of times, all sympathetic to the picturesque style of the building.
It is best described as Victorian Rustic Gothic (1840-1890), an anti-monumental style suitable to houses in the suburbs or country. In Australia, the Rustic Gothic style was used for houses of brick, stone or timber construction. The house is a perfect example of the cult of the picturesque, an attachment to a romantic image of a rural medieval past. The Rustic Gothic style gave a feeling of security to expatriate Britons who felt themselves to be inhabitants of a raw, hostile environment half a world away from home.
The main characteristics of this style are irregular massing, modest-scale and steeply pitched gabled roofs with decorated bargeboards (timber fretwork connected to the gables).
On cloudless moonlit nights, when there is a slight sea breeze off nearby Port Phillip Bay, the ghost of Thomas Ricketts is reported to have been seen in the South Lodge garden, tending the roses.
The current custodians of the 17-room South Lodge – a family of four – undertook the revival of this magnificent 1842 Brighton property approximately six years ago, starting with the main bedroom.
The floorboards were polished and revived to their original appearance. The owners then took to painting wood graining on all the timber architraves and chose Haymes Sky paint, a restful and peaceful pale green for this room, with all painting of walls and cornices completed by them.
The owners contacted Michael Holgate, director of Michael Holgate Design, to see what fabric he could suggest for the curtains. “I chose the fabric design Owen Jones in red, with the same design in gold as a reverse lining on the underswags to act as a natural contrast to the wall colour, and the tassel fringing and tie-backs were sourced to complement the fabric,” says Michael. Owen Jones was a contemporary of William Morris and is best known for his opus The Grammar of Ornament (1856) and quote “Form without colour is like a body without a soul”.
The bay window with arched bulkhead presented some challenges as total precision with the measurements was needed. “My wife and business partner (Bo Chao) drafted the window in consultation with the clients, to ensure correct proportions and depth of the soft furnishings, the swags and curtains were given a thick bumph interlining and were all hand sewn by my wife,” says Michael. “The owners and I installed the window furnishings and timber holdbacks which were adapted and extended, and hand stained by the owners for continuity with the pelmet. The timber pelmet crowning these soft furnishings was skillfully created by the owner and his daughter using hardwood to ensure perfect stain colour and whimsically turning one of the spindles in the balustrade upside down as homage to the belief that only God is perfect.”
The formal sitting room was decorated next, the floors having been polished and the architraves painted by the owners. “It was then my task to cover them up,” says Michael.
The owners had chosen Hamyes Deep Cream for the wall colour, a perfect choice that brightened an existing dull room. The sitting room presented new challenges as it was part of the original cottage and had an unusual number of windows of differing heights and dimensions which were arranged to give the original resident (the gardener) a view in every direction.
The largest window, which overlooks the drive, required a substantial treatment. The owner has a grand piano with its lid raised, placed in front of this window, so it was decided that an asymmetrical treatment would frame the piano beautifully.
The window treatment would provide casual formality (tautology) and the fabric chosen was Dorothea, (a pretty floral trail design, beautifully embroidered on a pure silk ground and based on an 18th century rococo silk) from the Royal Collection 2011 © Her Majesty Queen Elizabeth II. Back curtains and swags were in antique green silk. The trimmings of the front curtain are tassel fringing with beads and bullion fringing for the back curtain. Stephen created and stained the timber pelmet for this window to match his work on the architraves.
With this work installed and completed, Michael turned his attention to the other window in this room, of lower height and extending to the floor. The decision was made that the best way to overcome the differing window heights within the room was to recess the swag in the window frame and extend the swag height to the picture rail.
The choice of fabric was the same as the back curtain of the main window, so that it would not look contrived. “We could not change the height of this window to the same height as the main window, however we were able to achieve a feeling of continuity,” says Michael. This window stands alone within the room in harmony with the main window.
Once again, the swags and curtains were bumph interlined and hand sewn by Bo. These were drafted first for correct proportion. “We have immense satisfaction with this room as there is an appearance of simplicity, when in reality the soft furnishings were extremely complex to achieve and are constructed to an international standard,” says Michael.
The guest bedroom was next in the renovation, the timber architraves and wardrobe doors receiving the owner’s skill and expertise, with his daughter helping him for the wardrobe doors. They chose Haymes Country Spun paint for the walls.
The fabric chosen for this window is William Morris’ Kelmscott Tree in mulberry/russet. The inspiration for this design can be seen on the bed curtains surrounding the four-poster bed situated in Morris’ bedroom at Kelmscott Manor (1891).
The soft furnishing design for this window is a corded flat valance (to show the beauty of the pattern in full) with jabots and tails. The valance has a roman blind in purple silk to match the reverse tails of the valance and trimmings. As this room is for guests, a decision was made to do without side drapes for ease of use.
The combination of fabric and thick interlining with this design required the use of traditional assembly methods (long tacks) to achieve the desired appearance.
The final area of the house undertaken was the family room, for this the owners chose Haymes Regency paint. The room presented an interesting situation for Michael, with the combination of the blue of the walls and brown of the painted woodgrain architraves, the natural inclination would be to use a neutral cream colour for the soft furnishings or alternatively a terracotta.
“I suggested a stunning fabric, Savill, in platinum. A cherub addresses a higher power in this beautiful embroidered silk inspired by a fragment of French toile de jouy discovered in the Windsor archive, The Royal Collection 2011 © Her Majesty Queen Elizabeth II. Sandra bravely agreed that this colour and design would work beautifully to bring the room together.
The shaped flat valances with jabots, rosettes and undertails (bias cut) provide a comfortable, relaxed and sophisticated feeling within the room. A bonded blind in cream silk with lace insert, as well as cream silk for the reverse on the tails, was used. Once again the owners crowned the valances with a hand-stained timber pelmet.
This labour of love was undeniably a team effort. The final result is an historic home to be greatly admired, both inside and out, that will surely continue to stand the test of time.
MICHAEL HOLGATE DESIGN
1519 High Street,
Glen Iris Vic 3146
Tel: 03 9885 9339
Mobile: 0433 299 363
Website: michaelholgatedesign.com.au
About the architect, Lloyd Tayler:
South Lodge, Brighton was designed by architect Lloyd Tayler (1830-1900). Born in London in 1830, he moved to NSW in 1851 and by 1856 was working in Melbourne. His most significant building was the design of the former CBA at 333 Collins Street, Melbourne (1890). Today the only piece of the original building remaining is the domed chamber.
Tayler became a member of the Victorian Institute of Architects in 1856 and was president in 1886-87,1889-90,1899-1900. His important buildings include:
Portland House 8-10 Collins Street (1872)
Australian Club, William Street (1879-1885)
St Mary’s Church, Queensberry Street, North Melbourne (1860)
Rippon Lea Tower by Lloyd Tayler (1881) in Victorian Italianate style (Lombardic polychrome brick version of the style)
Edward Wright House, King William Street, Adelaide (1875-78)
Sources: Identifying Australian Architecture (Richard Apperly, Robert Irving, Peter Reynolds) 1989, Bayside Architectural Trail, Bayside City Council
Written by Danielle Townsend
Photography by Patrick Redmond
Originally from Period Style Volume 8
