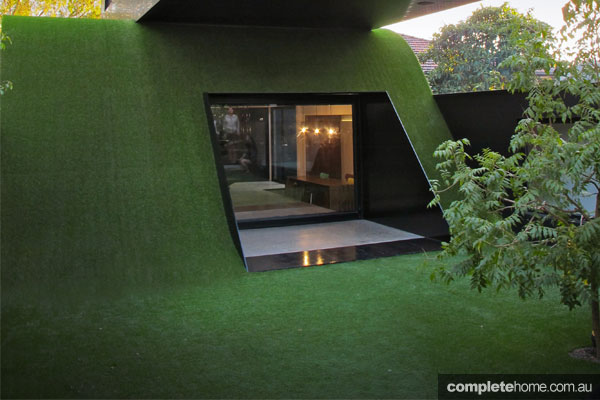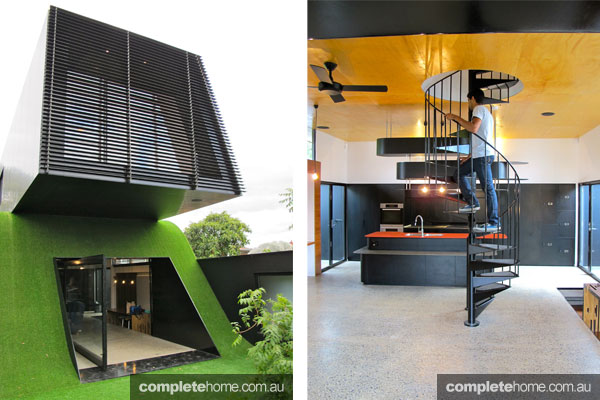Take a peek inside Hill house — a uniquely shaped, suburban Melbourne home.
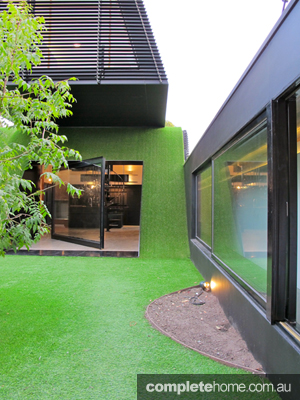
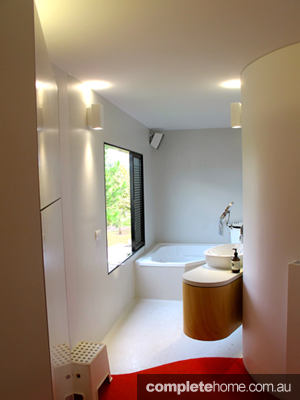
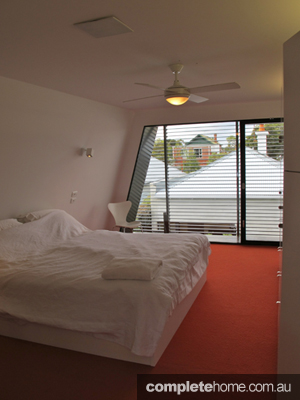
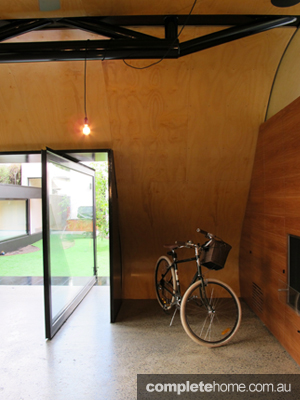
Seated on a sloped turf-covered ‘hill’, situated behind an old cottage in Melbourne’s northern suburbs, lies a structure described by its architect as an “overhanging black cantilevered box”. Also known as the ‘Hill house’, this uniquely-shaped home evokes the image of the monolith from 2001: A Space Odyssey.
A large, elongated geometric box, it is ever present, overlooking a minimalist artificial turf courtyard garden, bounded by an early period colonial cottage, a sleek glass windowed walkway and the artificial hill that supports the ‘box’. An unusual sight in the ’burbs, this home is testimony to achievements that design can create when forced to adhere to spatial and environmental restrictions.
Extrapolated from the mind of architect Andrew Maynard, this home is a fully-functional and habitable home for a young family of five. It’s planning and design has created a contextually creative environment, which can adapt and evolve to suit the family’s needs while the children grow and mature.
The clients, initially living in the small north facing cottage on a thin strip of land, desired something more for their family’s future. The property’s orientation meant that the rear yard was overshadowed all year round, sunlight was a rare and often unexpected guest, gone too soon and never around long enough.
Along with the absence of a sunny disposition, the tiny cottage was by no means capable of sustaining a future for the growing family. As those with children all become aware, though small in the beginning, children grow and mature, and with this growth comes the need for more and more space.
Wishing to stay in their street, with which they feel a real connection to, the clients decided it was necessary to look outside the box, so to speak, to find an answer to their problem.
The solution was to form an adaptive space located at the rear boundary of the property, creating an enclosed ‘middle yard’ to capture the sun’s rays; a unique styled building that uses the natural elements of the landscape and environment to create a living space that is both modern and comfortable.
Construction starts with the artificial hill, a wooden framed structure that serves as space for a newly imagined heart of the home. This space contains the kitchen and living room and provides myriad nooks and crannies that create a multitude of different uses, limited only by the imagination.
This lower floor connects to the existing cottage by a covered dual purpose pathway, acting as a fence alongside a neighbouring property. Connecting to the existing home, this now serves as a dormitory for the family’s children. Its interaction within the hill creates a dining space with a transitional ‘step up’ on to the living room slab. This transition forms a built-in seating area, which plays wonderfully with a “form with inbuilt function” design philosophy. Access to the inner courtyard is gained via a large, single-hinged glass door. With this ajar, a portal opens to green spaces and sunlight sits adjacent to the dining and living room.
The sloped hill also serves as a sundeck. With ample new exposure to sunlight and a unique form, it brings a playful creativity to the property, promoting experimentation with the way the family lives.
Overlooking the property, the ubiquitous box stands firmly centre stage within the home; the cantilevered box acts as a passive solar eave, cutting out summer sun and inviting winter sun inside. Acting as the master bedroom suite, it gives unrivalled views of the surrounding environment and provides an exceptional platform to watch over the children as they play in an adjacent park.
Though lacking in landscaping, neighbouring backyards provide ample flora. High windows are enveloped by trees, creating the illusion of being surrounded by bushland, rather than part of the suburban sprawl.
Practicalities of the renovation provide ample space for the family. An extension to the cottage provides a robust space for three bedrooms ? one for each child ? and a main bathroom. Large, sliding cantilevered glass doors provide access to the inner yard. Uniquely configured cabinetry, running along the length of the original entry hallway, provides extensive storage space for the home.
Entrance to the home is now gained via a side lane, which brings family and guests into the nerve centre of the home, the hub of the house; the kitchen, which also serves as a greeting point.
The disconnection with the main street means that guests no longer peek into the intimate areas of the home, unless invited and the kid’s part of the house remains solely their own domain.
Andrew Maynard is from Tasmania and, as such, his homeland is dominated by landscape. Building forms are secondary to the grandeur of the environment. Melbourne, on the contrary, is predominantly flat and promotes adventurous architecture, reflected elegantly in the Hill House.
The building itself has become an element of the landscape; its form is monolithic in scope and celebrates the synthetic and manufactured origins of its birth. As Andrew himself remarks: “It is a simulacrum of both undulating landscape and pure architectural form”.
This project was designed by:
Andrew Maynard Architects
551 Brunswick Street, North Fitzroy VIC 3068
03 9481 5110maynardarchitects.com
By James Cleland
Photography by Peter Bennetts
From Renovate magazine Vol. 8 No. 6
