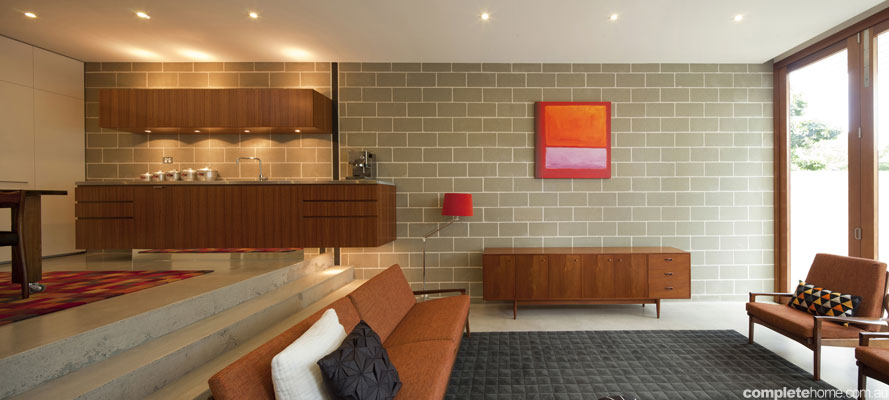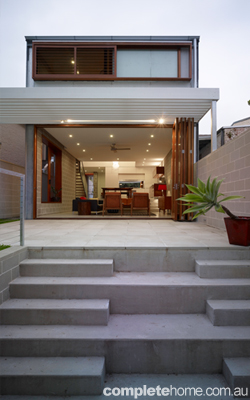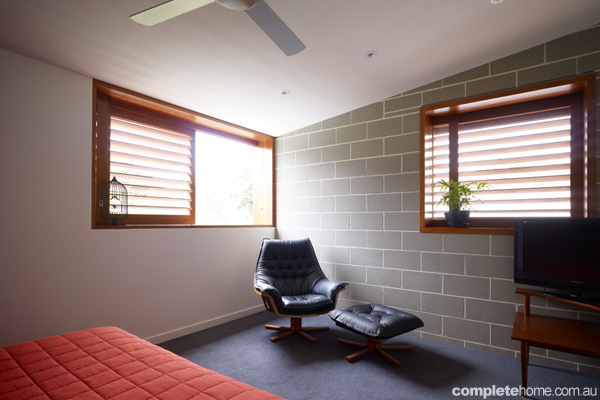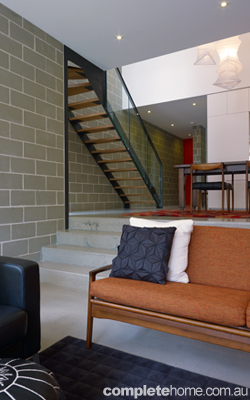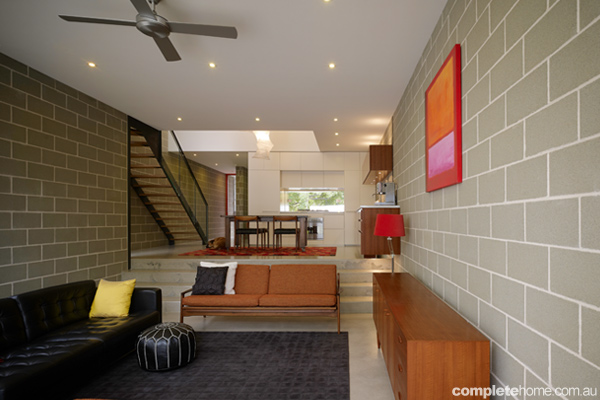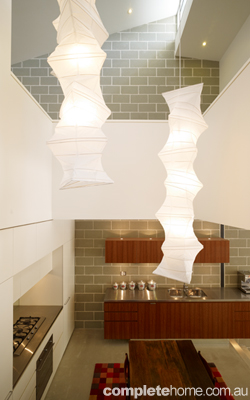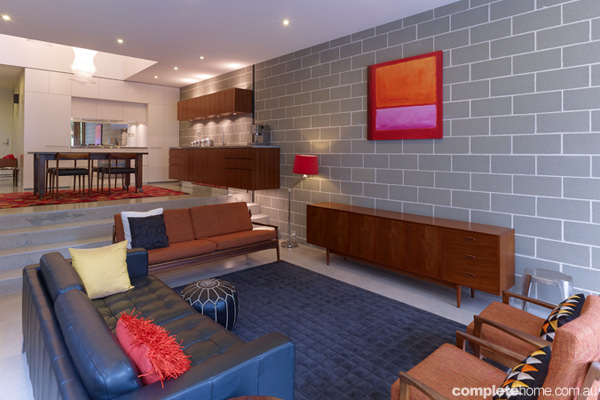Fortified with brick and mortar, this urban castle is more than just a home – it’s an escape from the chaos of inner-city living.
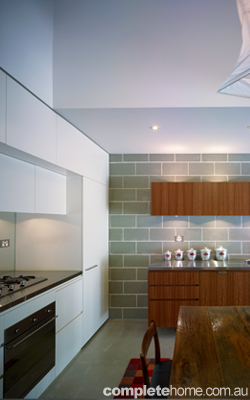
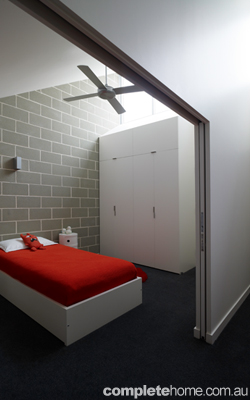
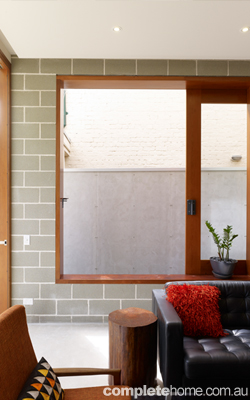
The opportunity to start from a clean slate rarely presents itself in the bustling, inner city suburbs of Sydney. However in the inner west suburb of Camperdown this very rare occurrence is exactly what happened. Given permission to demolish the existing structure — which was out of touch with the Victorian character of the surrounding neighbourhood — the owners were left with a gamut of exciting possibilities for their new home.
The only restricting factors for the new build were the desires to create a modern structure within a strict budget and volume — constrained by the buildings that already existed — and to emulate the qualities of the surrounding Victorian era, while still retaining its own modern design philosophies and catering to the owners’ unique creative desires.
Carter Williamson Architects approached this project with eagerness. The clients’ desire was for an urban refuge; one that catered to their flexible family needs. They wanted a robust home to accommodate a growing family with young children and a particularly large dog.
The design philosophy taken was to “build once and once only”. It required the use of materials that were long-lasting, an efficient building plan and in particular, attention to detail.
The front facade, while in no means understated, is subdued enough that it does not clash with the existing period buildings. The rich red cedar window frames juxtaposed with the sturdy external block-work adds visual excitement and subdues the stonework of the home’s street-facing aspect.
Domestic and public living spaces dominate the ground level. Contained within a shell of heavily insulated block-work (for warmth and noise reduction), the lower floor caters for the communal needs of the family. A large kitchen and dining area lead on to the generously spaced living area. This space flows out on to the landscaped and paved rear garden through floor-to-ceiling, cantilevered, acoustic-performance glass, framed in rich red cedar wood — a feature found throughout the home’s windows and doors.
A large void placed above the dining room and kitchen evokes the nostalgic ideals of the hearth, and ties into the modern Australian design principle of the kitchen being at the heart of every household. The void also serves a double purpose; it creates an area within the home where the designers could play with form and space in an elegantly simple artistic display, filling the void with Noguchi pendant lights, making an otherwise empty space visually and spatially textured.
The second storey is dedicated to the private needs of the family, housing two smaller bedrooms and a bathroom as well as the main bedroom and ensuite ensemble.
The overall success of the home is due to careful consideration and attention to detail. As the boundary-defining thermal mass blocks and concrete floor can be construed as heavy and industrial, the use of carefully placed highlights of unique colour, form and texture soften the appearance. The raw block-work is counterbalanced and maintains an easy harmony with the surrounding interior environment.
The clients’ favourite feature of the home is the textural look and feel of the unadorned boundary walls. They feel at a conceptual level there is an allusion to medieval castles: a shelter from the urban noise and mess of modern society; a fortress to where they can retreat. The balance created by the palette of warm and cool colours evokes for the owners a monastic quality, a place for quiet repose and relaxation.
This home was designed by…
CARTER WILLIAMSON ARCHITECTS
L1/142 Smith Street, Summer Hill NSW 2130
(02) 9799 4472
mail@carterwilliamson.com
carterwilliamson.com
FLOORING
Kitchen, dining & living: Polished concrete (burnished finish) with underfloor heat
Bedrooms: Carpet by Universal Carpet in Charcoal Grey
Stair: Timber
Outdoor: Off-form concrete, concrete pavers
WALLS
Kitchen, dining, living, bedroom, stair: Concrete block (Radcon#7, concrete sealer)
Outdoor: Concrete block & CFC sheeting (Radcon#7, concrete sealer)
KITCHEN
Benchtop: Stainless steel
Splashback: Mirror
Cabinetry: 18mm carcass with white poly/plywood veneer
Oven: Smeg 600 single oven (SCA310X)
Cooktop: Highland three-burner cooktop HT3SSN/L
Rangehood: ILVE Concealed series (CU —79) chimney hood model
Fridge: 442L Fisher & Paykel 680 (model F4428)
Dishwasher: Fully-integrated dishdrawer. (Asko — D3232F1)
Microwave: Existing, by client
ENSUITE FITTINGS
Carcass: White melamine HMF board
Drawer fronts & doors: Two-pack poly
Basin: Cube extension basin wall-mounted, square
Wall: 600mm x 300mm matt wall tiles (BTN 300), Vixel 30mm x 30mm Mosaic and 30mm x 30mm C02 tiles
Floor: Vixel 30mm x 30mm Mosaic and 30mm x 30mm C02 tiles
Pan: Envy MKll back to wall pan P-trap
Taps: Concetto single-lever basin mixer 1/2in (Ref. No. 32253 000)
Shower/bath: Tempesta shower set Trio 1/2in (Ref.No. 28592 000) and Concetto single-lever shower mixer (Ref No. 19345 0000)
LIGHTING
Gimble-fitting downlights: white, round energy-saving globes
Pendant over kitchen: Noguchi ceiling lamps
WINDOWS & EXTERNAL DOORS
Glass for aluminium: 10.5mm Viridian clear VLam Hush glass as minimum
Glass for timber: 10.76mm sound-control laminate glass as minimum
Frames: Western red cedar doors and windows by Windoor (Sikkens Supernatural oil finish), 25 micron anodised aluminium universal by Broadview
OUTDOOR
Roof: Zincalume custom orb roof sheeting and flushing
Paving: 500mm x 500mm concrete pavers
Landscaping: Native and drought-tolerant species, off-form concrete planter, off-form concrete stairs, crushed gravel in carport
Furniture: By client
Additions: Velux Skylight vs manually operable, Conergy PowerPlus polycrystalline PV modules
By James Cleland
From Renovate magazine Vol. 8 No. 5
