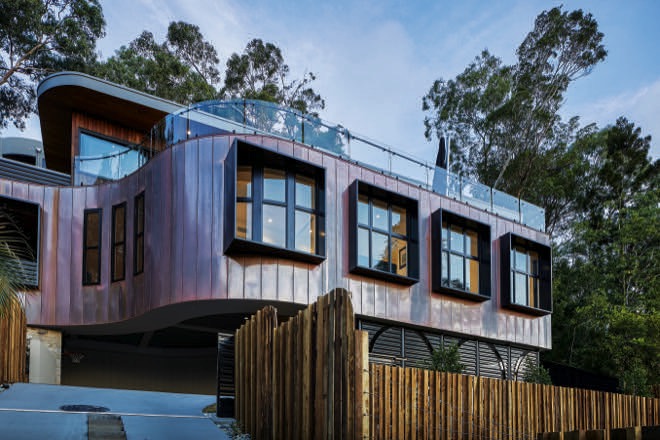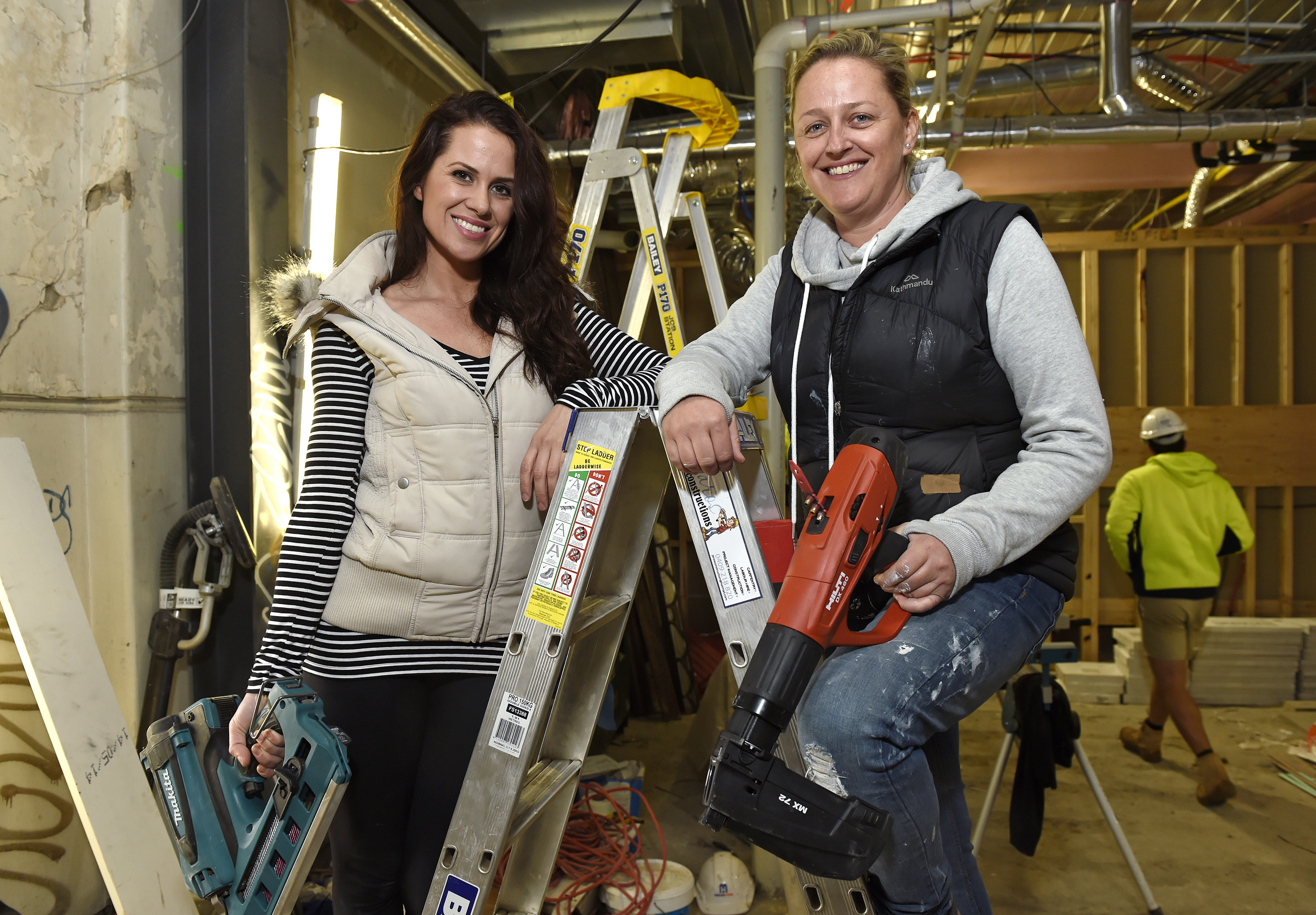Modern or traditional? Why not have both?
What do Cirque du Soleil acrobats and the design of Bayside Residence have in common? On the surface, the analogy seems weak, but scratch beneath, or cartwheel across it like a circus acrobat, and you’ll discover that both are complex exercises in flexibility and character.
Architecture firm Hayball was eager to embrace tradition while adding modern undertones in the refurbishment and extension of Bayside Residence. The visually distinct and historically dignified Edwardian home threw up some challenges, namely ensuring the new extension exuded a unique identity while respecting the original Edwardian structure. “We were lucky to be working with a beautiful existing Edwardian period home that was built in the early 1900s,” says Hayball architect Thomas Gilbert. “The original home and extension are certainly divided architecturally, but manage to complement each other despite their differences.”
The clients — a family of five (six if you count the dog) — wanted a space that would encourage and welcome large family gatherings and facilitate the multigenerational stream of visitors and children the home was expected to receive.
The brief was threefold. Firstly, the clients wished to maintain the family-centric integrity of the home as a communal space where parents and children alike could feel comfortable and relaxed. Secondly, the home needed to be a welcoming space for the many gatherings and celebrations that take place, most of which are focused on food. Finally, the design needed to showcase the construction dexterity of the owner, who doubled as the builder.
The project consisted of a refurbishment of the existing home and a new addition at the rear. As such, the house is in two parts and balances the Edwardian home with the addition of a three-level concrete extension. The extension is architecturally distinct yet the two spaces weave a common narrative that flows cohesively. Aiding the cohesion between old and new is a material palette of concrete and timber in both spaces.
The existing house acts as the main entry point to the entire home and was renovated to include a bedroom and ensuite, study, lounge room, powder room and laundry. A new kids’ bedroom and ensuite, with a small balcony overlooking the street, was added to the upper level, which now houses four bedrooms, two ensuites and one shared bathroom. “With a heritage overlay, we restored the interior spaces very carefully, paying keen attention to the leadlight windows, pressed-metal ceiling and ornate doors with matching architraves and skirting boards,” says Thomas.
The new addition delivers flexible living via an open-plan kitchen, living and dining room on the ground level that opens to an enclosed garden and pool. The ground floor also provides stairway access to the basement downstairs. More than your average basement, the underground digs include a garage, games room/bar, steam room and plant room.
“The incorporation of intricate design details was an essential component in both the design and construction of the home,” says Thomas. The courtyard facade is a prime example of this. It is wrapped in a screen of vertical louvres that were individually fixed by hand to the concrete instead of prefabricated off-site. The result acts as a showpiece for the owner’s vast and impressive construction skills. Internal timber joinery was sandblasted to reveal its grain and the colour of the tannins are evident against the grey concrete. Externally, the timber louvres are slowly greying to blend with the concrete walls.
Beauty is in the details, even when those details were unintentional. “It was actually an imperfection that became one of my favourite parts of the house,” remembers Tim. “In the process of pouring the concrete into the timber formwork, a single maple leaf worked its way into the form and, thanks to a rain shower, the tannins of the timber were stained into the concrete and so the shape of the maple leaf became fossilised into the ceiling.”
From fossilised maple leaves to original Edwardian features, Bayside Residence is a flexible home that is simultaneously intimate and spacious.



















