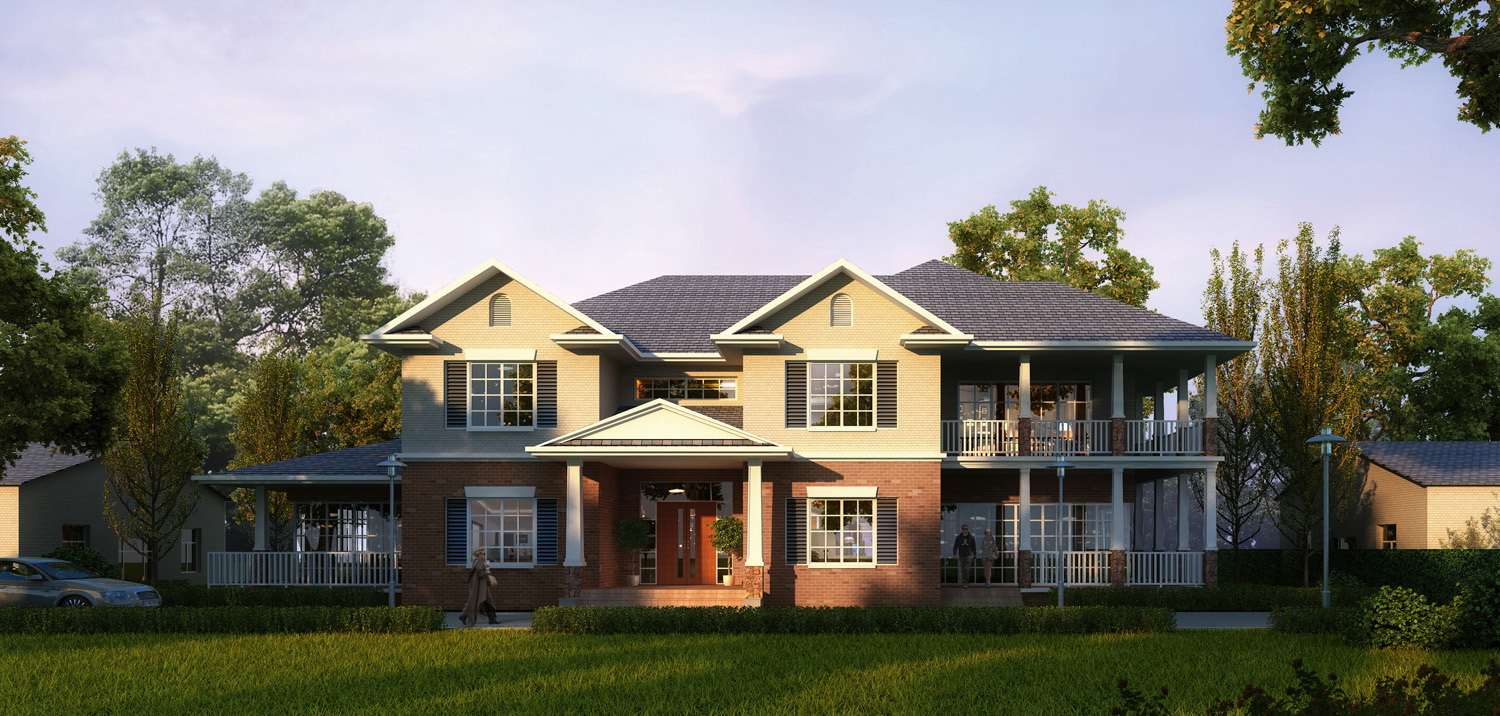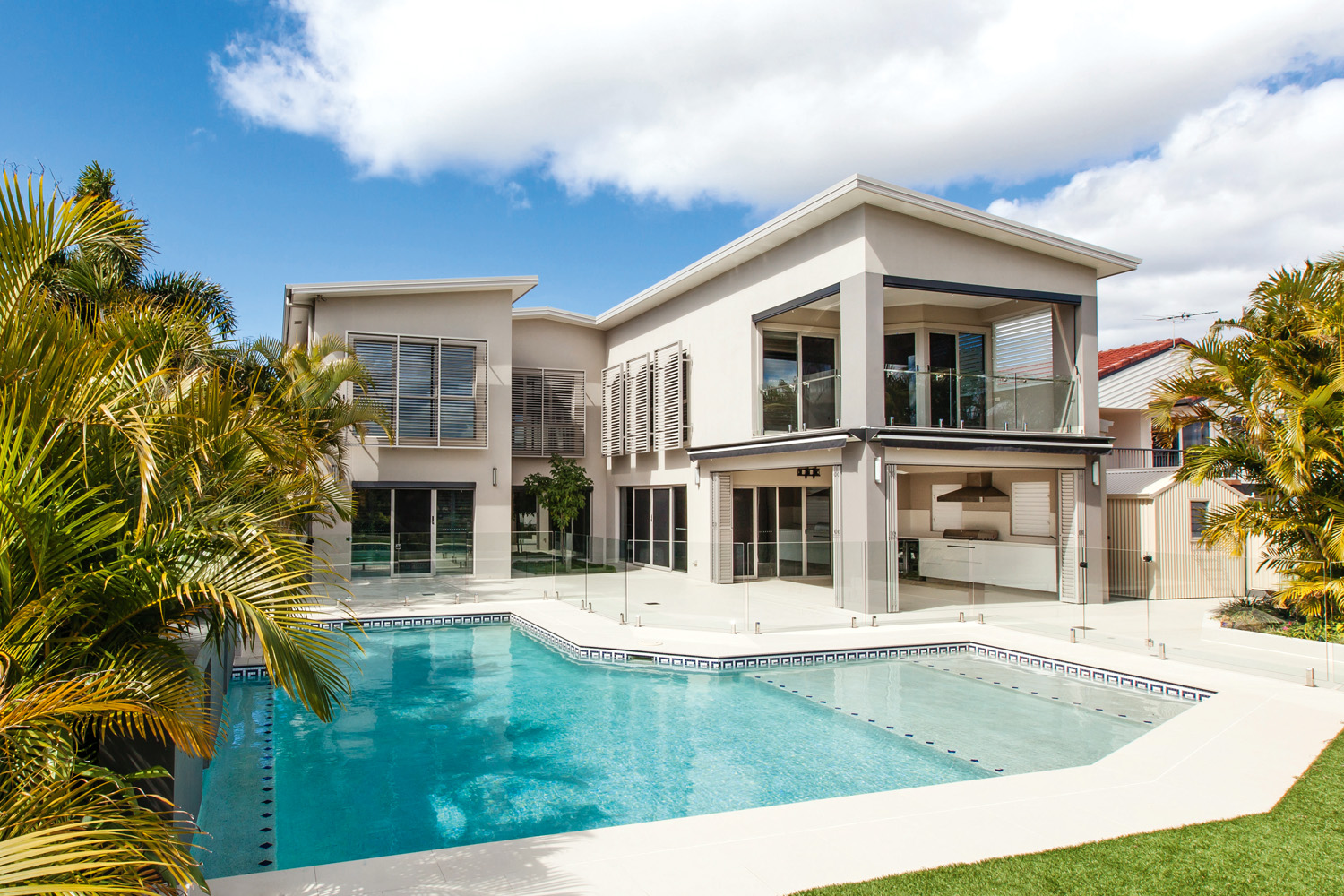Collaboration in Design and Build
Nick and the team at O’Shea and Sons Builders can set you on the path to future-proofing your home and business from home either through a new build or major renovation.
Before Images
The Story
The family renovated the existing house 15 years ago and planned to re-renovate as their family grew.
Outcome: major demolition and full-scale renovation! The homeowners decided that there were many aspects of their existing home that were not accommodating to a growing family and did not encapsulate the sweeping city views. The family had some bad experiences with builders in the past and needed a reputable builder and professionals with flare to drive quality in building and uniqueness in design.
O’Shea and Sons Builders, Daniel Zullo (Architect) and Merge Interior Design was engaged to design and construct a near-new dwelling.
Client Brief
A forever home in a spectacular location for a growing family who love to embrace connection through food, social interaction, fun activities and entertainment.
The home had to cater for teenage sons, mum/dad and future-proofing for potential family expansion of partners including multigenerational accommodation.
Provisions were to be made for a close family member with mobility issues to visit.
Provisions were also to be made for multigenerational entertainment (teenagers, young adults, baby boomers).
Collaboration & Our Team
Collaboration and working cohesively between the owners, builder, architect and interior designer were key to delivering this beautiful family home on time and within budget.
O’Shea & Sons Build and Trade teams respect each other and recognise their individual talents and expertise which contributes to high-quality workmanship and meets the clients’ needs and expectations.
Of equal importance are our suppliers that are recognised as business partners in the build supply chain which aids the quality, price and responsiveness of product supply.
The initial selections of products were made between the owner, designer and our preferred suppliers, following this, the concepts of each space were modelled in 3D to ensure the client was on board to proceed with the design through to construction. All trades were then using the 3D imagery onsite for construction.
Results
A forever home in a spectacular location for a growing family who love to embrace connection through food, social interaction, fun activities and entertainment.
A well appointed family home of understated reimagined LUXE – ready for the owners to sit back, catch their city view & entertain with friends & family.
For more information












































