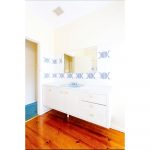Finalist 1:
YAN RESIDENCE
The previous owners of this Caulfield North renovation had an appreciation for the dwelling’s original Art Deco features, says homeowner David Yan. “The existing front of the house was brought back to life, period features were refreshed and modern services were incorporated.
The existing area has the formal lounge and dining, plus a guest bedroom with WIR and ensuite. In the new rear extension, the ground-level living areas and three upper-level bedrooms all face north. The family room has large sliding doors opening up to both alfresco and yard. The new renovation is oriented towards the north to take in winter sun to warm up the house, and block out the sun in summer.”
Architect Vos Architecture + Design
BEFORE IMAGES
AFTER IMAGES:
Finalist 2:
LOCKYER ST PROJECT
Katrina and Claude Capelli say they absolutely love their renovation of their two-bedroom 1938 workers dwelling that’s now a five-bedroom family home. “The restored original Art Deco ceilings are our favourite feature of the home,” says Katrina.
“We enjoy having family and friends around on the new deck extension to share our home-made pizzas while taking in a view of Brisbane City. We’re looking forward to creating some fabulous memories in this home.”
Builder Accurate Building and Construction Greg Howatson
Interior designer KJK Interiors Karen Knust
Designer Elevate Design Studio Andrew Tamplin
BEFORE IMAGES
AFTER IMAGES
Finalist 3:
HARGRAVE COTTAGE, PADDINGTON
Sally Badger and Joshua Carolan rented this house for two years before it came on the market to buy. “It is a small, 100-year-old workers cottage which was made smaller by pokey rooms and disjointed indoor/outdoor living spaces,” says Sally. “The whole time we rented, we imagined what we would do if we owned the house, how we’d open it up, make it feel more spacious and liveable while keeping the character of the heritage home. This renovation is two years of imagining, thinking and iterating come to life, and it’s even better than we ever dreamed.”
Architect Michuru Higginbotham
Builder Insync Projects
Joiner NorthKeel Interiors
BEFORE IMAGES
AFTER IMAGES
Finalist 4:
SHOREWARD HOUSE
“The house is full of life again after 25 years of ‘it will do’ from the previous owners,” says homeowner Kate Hardy. “Very little structural work was done but everything in the house is new … floors, doors, skirts, hardware, etc. Our house is perfect for our active family and I love calling it home.”
Designer Kate Hardy
Builder Nu Edge Building Group
BEFORE IMAGES
AFTER IMAGES
Finalist 5:
FAMPTONS (HAMPTONS IN FLINDERS)
Ashleigh Murray and Ricky Cullen fell in love with the cul-de-sac street and potential of this house. “We knew it would be our home but it was very dated, with pink walls, cream accents and red brick. It was far from the Hamptons-inspired beach homes we loved. So we decided to bring the Hamptons to Flinders, NSW, instead,” says Ashleigh. Inside, the renovation includes detailed Intrim Mouldings wainscoting, high-end bathroom finishes, and floor-to-ceiling glass overlooking the pool. Outside includes a pool surrounded by limestone, white Polvin fencing, outdoor kitchen with Caesarstone benchtops, a keg, fridge and Hardiedeck. “It’s resort living and the perfect entertaining spaces for our personalities,” adds Ashleigh.
Builder Ben Purcell from Buildcast Group
Draftsman Michael Carson
Tiler Chris Renton from CR Elite Tiling
Electrician Paramount Electrical Solutions
Concreter RLine Civil
Plumbing and excavation Cullen Civil
BEFORE IMAGES
AFTER IMAGES
Finalist 6:
GREENACHE RESIDENCE
“As much as the mid-century kitchen still looked its part, it was time for an update,” says homeowner Sarah Nolen. “Our home now reflects our individual lifestyle: family life surrounding the kitchen island and feasting with friends and family. The dark and moody interior isn’t your classic look and that’s why we love it. It reflects our unique personalities and it provides a talking point for everyone who enters our front door. The home is now zoned in a way that provides ample space for multiple gatherings, whether it’s reading our toddler a book on the lounge or a 50-person barbecue on the back deck.”
Interior design, furniture curation and design management Birdblack Design
Builder Graeme Carberry Builder
Photographer Louise Wellington
BEFORE IMAGES
AFTER IMAGES
Finalist 7:
REIMAGINED OVERMAN, PEPPERMINT GROVE
“The original space was 1980s Overman-designed with curved lines, light and flow, but now contemporised architecture brings even more natural light into the home,” say homeowners Joanne and Michael Tait. “Gold accents, ‘braver’ tile choices and interesting design touches create a home. For example, a cellar door — it’s just a steel door with feature glass but bespoke for the room and speaks of quality and high-class finish. Powder and ensuite tiles are bold but in keeping with the overall design elements. The alfresco is now a lovely space, amplified with bifold doors from the kitchen, a good size, bright and private — essential for a Perth home with climate-necessitating functional indoor/outdoor space.”
Designer Peter Fryer
Builder Northside Developments — James McMurtie
BEFORE IMAGES
AFTER IMAGES
See below to view the whole flipbook from Home Design Magazine:





































































































































































































