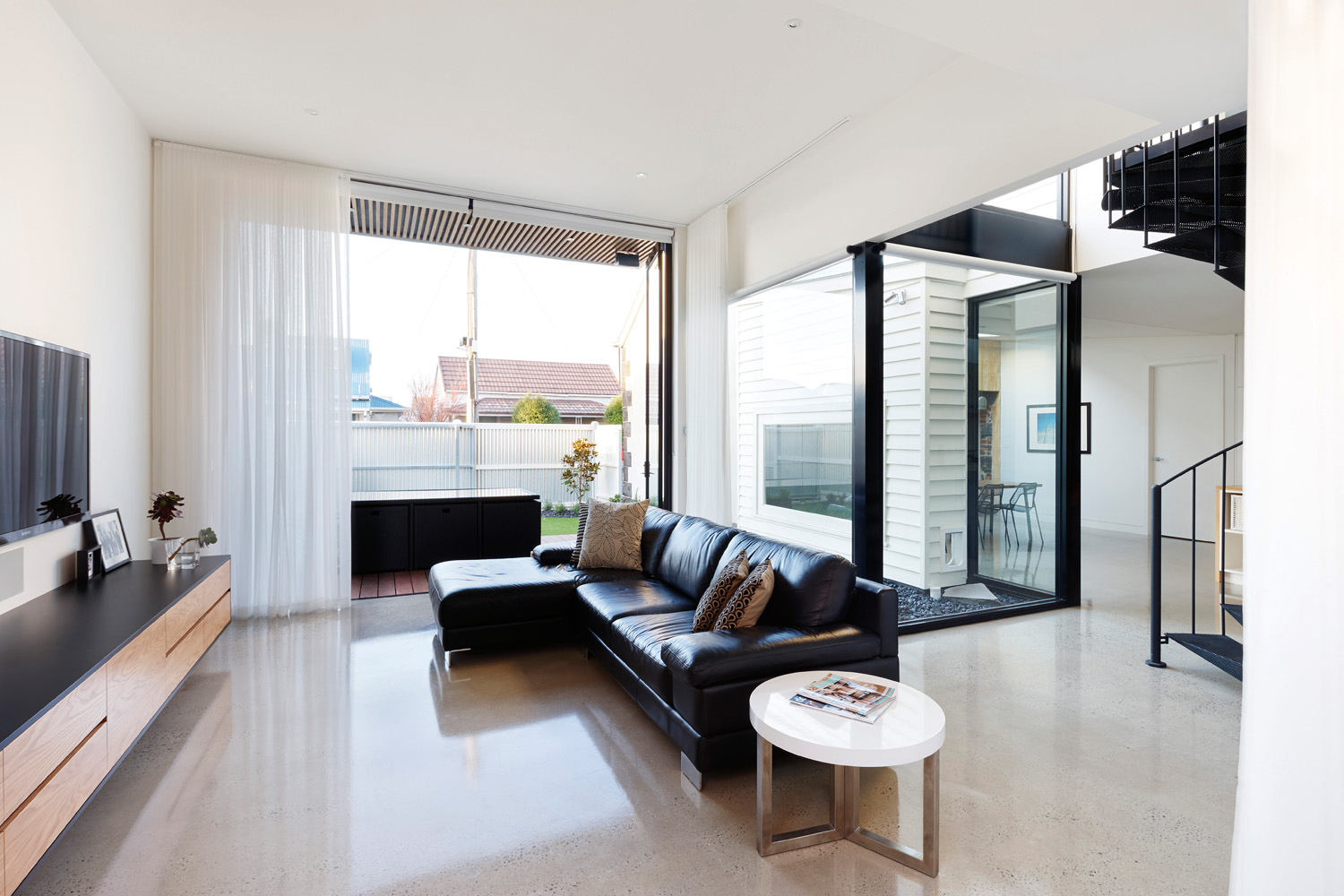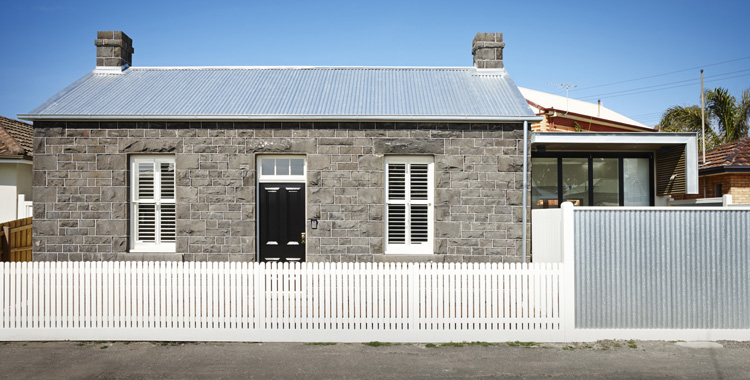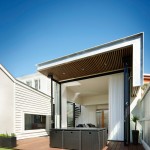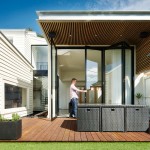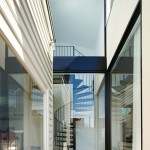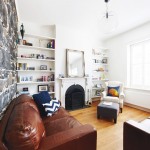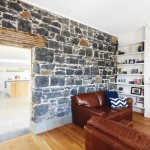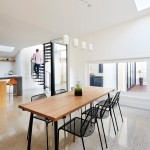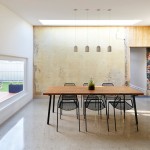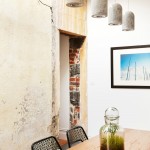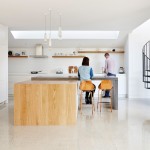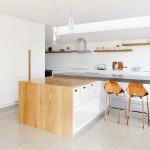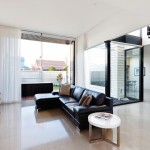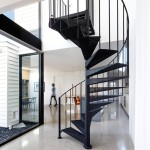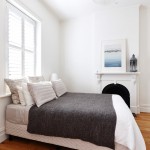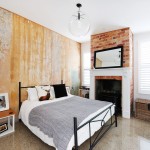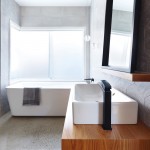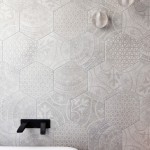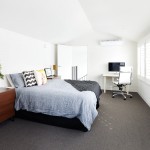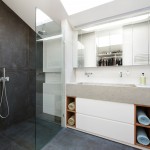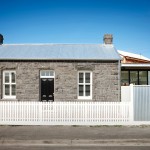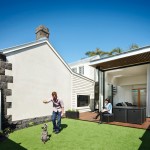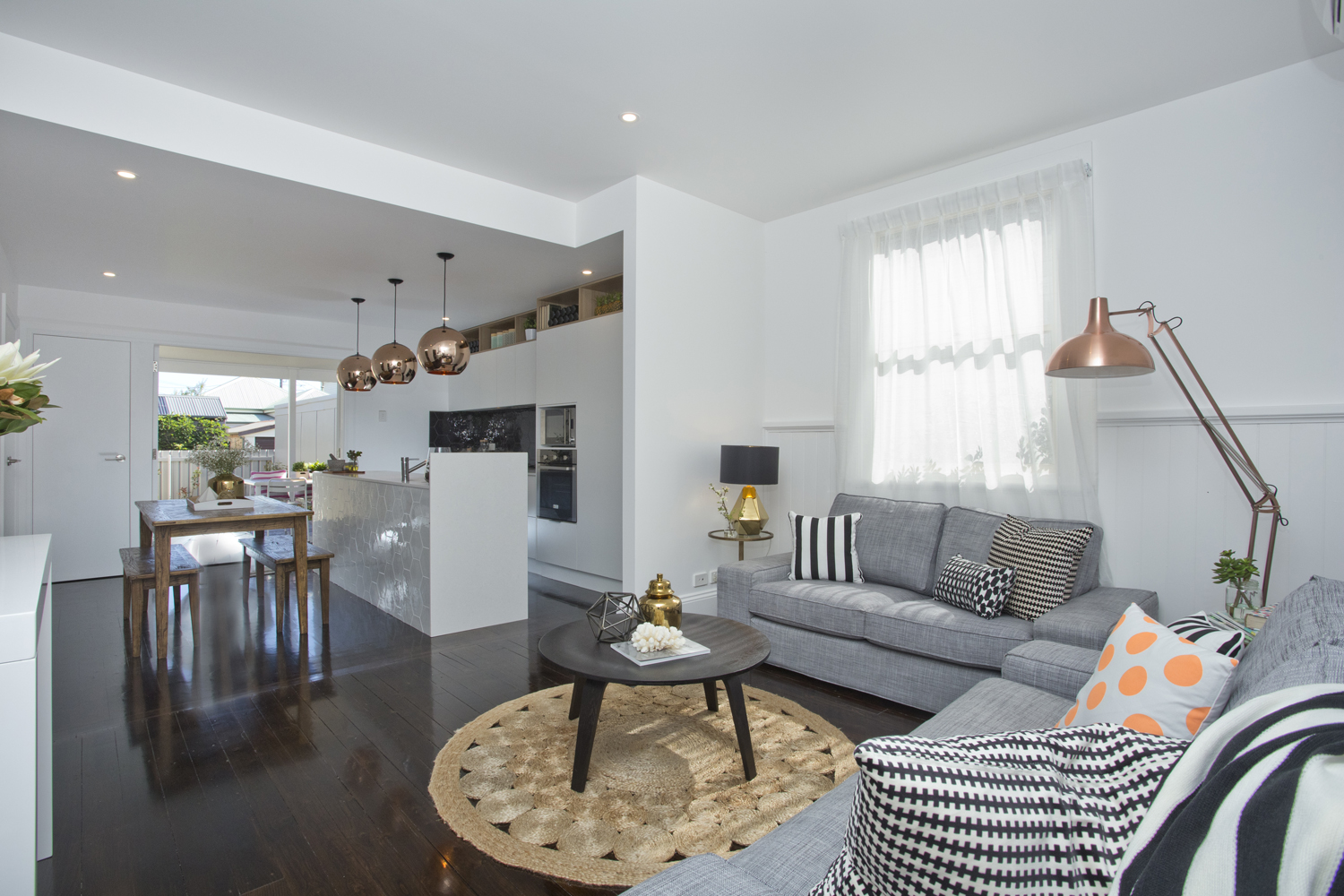With roots firmly planted in 1864, this Williamstown home is brimming with tales from Australian history
House Williamstown Bluestone
Location Williamstown, Victoria
Cost $650,000
Date completed July 2014
Preserving the past is a concept that’s not embraced as much as it should be, with homeowners following the adage, “Out with the old and in with the new” like there’s no tomorrow. But the allure of an abandoned cottage built in 1864 was enough for Jason and Jennifer Brettell to create a modern house full of hints to the home’s fascinating history.
The stone cottage was one of the first properties in the Victorian suburb of Williamstown, owned and built by John Lafferty and occupied by a long line of relatives. In a time where entire suburbs were owned by just a handful of people — one of whom was Edward Quigley, original owner of the Prince Albert Hotel — land was abundant and used for gardens and farming instead of shopping complexes and replicated homes.
Fast-forward more than 150 years and the cottage is no longer surrounded by dairy farms and vacant blocks. Instead, there is a home that has been revived from a hopeless state. “The owners vacated the house in the 1950s and left a lot of belongings in there, which remained until we bought the house in 2012,” says Jason. “The cottage was dilapidated, with a sinking facade, rotted floors and window frames as well as plant climbers coming into the house.”
With a goal to restore the bluestone cottage and bring it back to life, the couple faced the challenge of compartmentalising their ideas due to the limited space of the house. “The brief was to maximise the site to build a three-bedroom, double-storey home that would be respectful of the existing cottage’s history,” says Jason.
Along with Miniature Schnauzer Duke, Jason and Jennifer have transformed an untouched cottage into a home that boasts a minimalist atmosphere. Focusing on using materials that slot into the industrial category, timber, shades of black and white and metal feature heavily throughout the home. “We were conscious of respecting the history, but also creating a modern industrial theme through the use of natural elements while trying to maximise every square inch of the space,” says Jason.
The white minimalist kitchen serves as a worthy centre point of the home. The tiled white splashback and cabinetry are broken up by the thunder grey marble benchtop and conjoined timber countertop. Two copper stools push the industrial theme, along with hanging pendants suspended at different heights. “The atmosphere is one of tranquillity and ambience, created through the use of raw materials including timber, concrete, steels and bluestone,” says Jason. “The colour palette is very neutral, predominantly white, with raw materials adding warmth and highlighting design features. We’ve added colour through accessories and furnishings that are easily changed over time.”
Reminders of the home’s history are present throughout the house, especially in the living room, where a bluestone feature wall serves as a throwback to the original cottage. This historical aspect is favoured by both Jason and Jennifer, who believe the stone wall’s inability to be replicated is a standout feature of the space.
As well as being inspired by the previous occupants of the house, Jason and Jennifer also sought to live in a home that was energy efficient. “There is an abundance
of natural light and the home is 6 Star and very energy efficient,” informs Jason.
With a completed house consisting of three bedrooms, two living areas, two bathrooms and an outdoor entertaining area, this residence is the epitome of old world meets new.
Expert idea
Copper features heavily in the interior design. Rather than using the material in places like the bathroom, put this pricey metal on show in the kitchen or living room
We love
A hint of humour with this printed dog cushion in vibrant colours
Photography by Rhiannon Slatter
