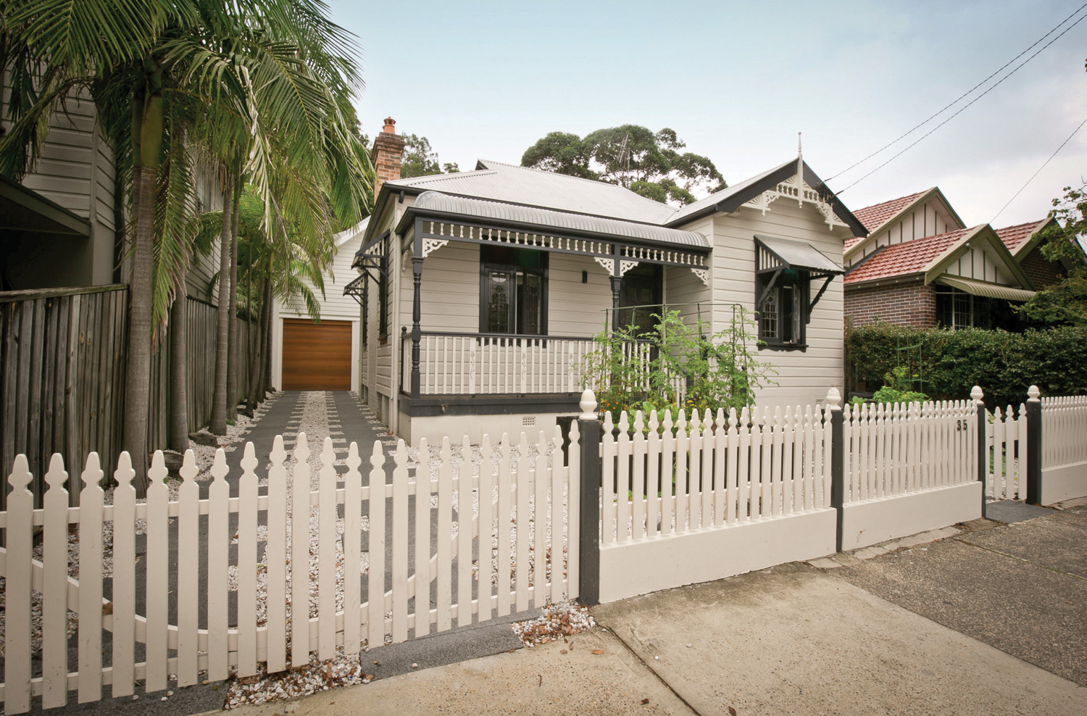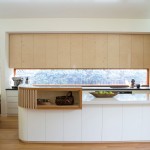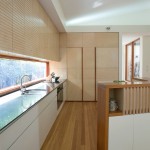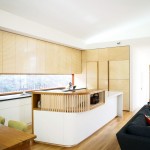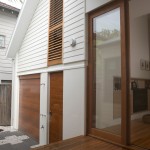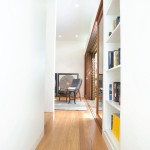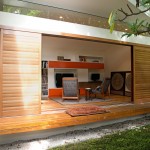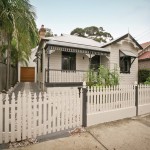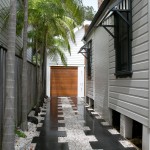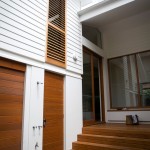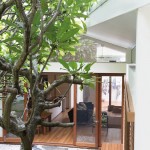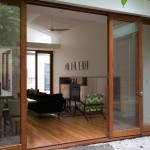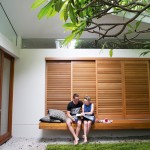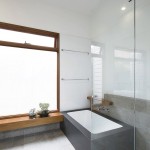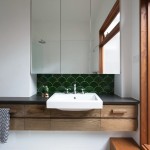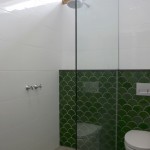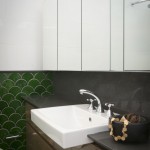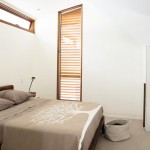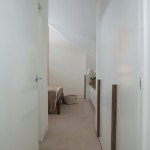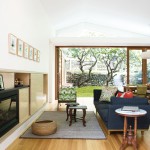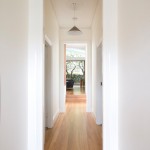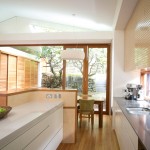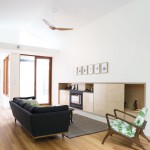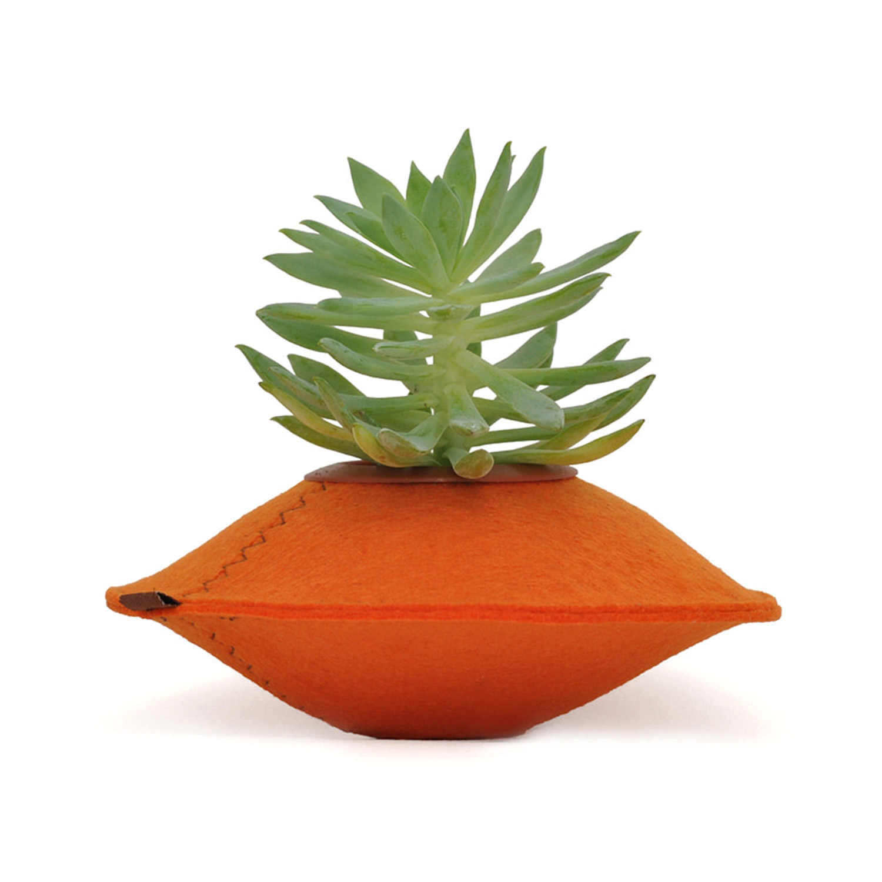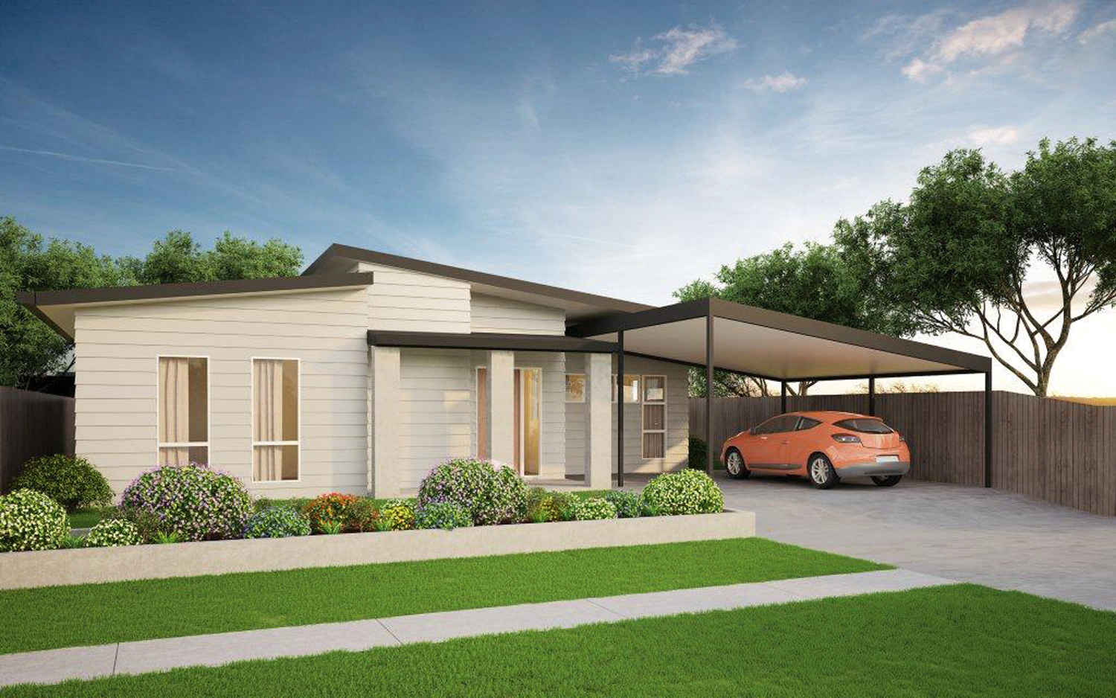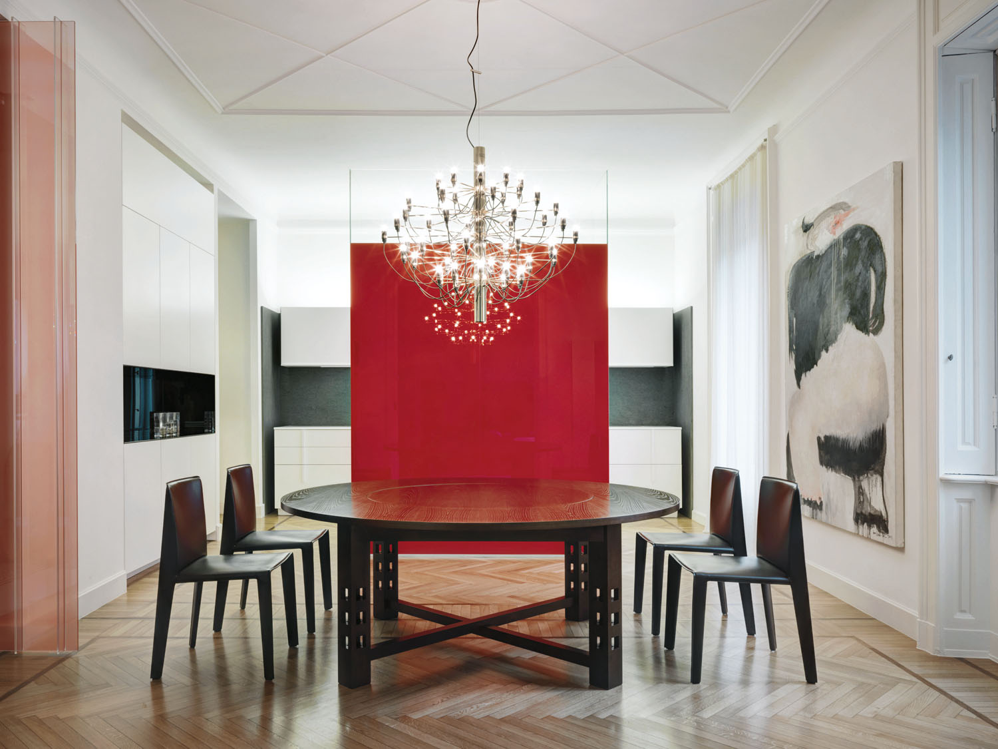A 1910 weatherboard cottage is transformed into a space that’s all about tranquillity and balance
Details:
Location: Manly, New South Wales
Date commenced: May 2013
Date completed: August 2015
Cost: $610,000
Project Colour Palette: Red and charcoal grey give a Japanese feel to the bleached timber accents of this home. Federation green in the tiles of the bathroom are a nod to the history of the residence. Pistachio seating in the kitchen gives a contemporary feel
Upon first glance, this Manly, Sydney, abode is traditional and charming in style. But take a closer look, and you will begin to collect clues revealing its source of inspiration. Spot the scorched veggie planter boxes or perhaps the white pebbled driveway? Yes, this home’s aesthetic is very much Japanese in style, calling upon tradition to create a subtle nod to our eastern neighbours while retaining that unmistakable Australiana ambience.
–
For homeowners Ian Kay and Sally Webb, it was time to update their kit home that hadn’t been touched since the 1980s. For a family of five, the dark and cramped spaces just weren’t cutting it, so they called upon Brooke Aitken and Samantha Hayen of Brooke Aitken Design to solve their dilemma. “We wanted to keep the beach house feel but have a separate family room and a master bedroom with ensuite,” says Ian. “It was important the new space was bigger and brighter, but not too big so the family could stay connected.”
Leaving the four bedrooms at the front of the house, the back of the property was the main construction site, with a new living, dining, kitchen, main bathroom, master bedroom with ensuite, family room and laundry created. Significant landscaping works were also undertaken, with a new driveway and barbecue area installed as well as the placement of vegetable boxes in the front garden, which were a must-have for Ian and Sally. Constructed from cedar wood, the ancient Japanese technique Shou Sugi Ban was utilised, which preserves wood through the process of charring. “We wanted to keep the cottage feel of the house, but also incorporate some Japanese design ideals like the genkan porch area with lockers for shoes, hooks for beach towels and a Zen rock garden,” says Ian. Serving as the favourite space of the home, the genkan porch — a traditional Japanese entryway — is drenched in light as the sun rises, making it the ideal place to catch some early morning rays.
Investing in quality joinery was a smart decision, with the results speaking for themselves. Birch plywood with a signature grain is present throughout the living and kitchen spaces, which serves as a contrast against the curved blackbutt timber wrapped around the kitchen island. Storage is integrated in a clever way, with the blackbutt housing a nook that doubles as a design feature. Flowing onto the living and dining area, the space is very much open, providing plenty of room for the family to coexist comfortably. “We enjoy the relaxed, open-plan living because we can all be together while we prepare meals and come and go,” says Ian. “Now we have enough space so everyone can sit down at the same time. It’s also great that we can eat from our vegetable boxes, which are brimming with lettuce, rocket, rhubarb, artichokes and herbs.”
Making the most of the narrow block was key to this renovation, with the couple seeking to create more space without significantly boosting the size of the home. Working closely with their architect, Ian and Sally were able to establish what they loved about their home and move forward with a new design that aligned with their vision, gladly admitting they wouldn’t do anything differently given the chance. By selecting the right materials, this Manly project is proof you don’t have to go big or go home — you just have to think big … Now that’s an idea.
Written by Annabelle Cloros
Photography by Gene Ross
