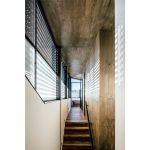Rarely does a family of four make a transition from the suburbs to the inner city, but Mitsuori Architects’ Reverse Tree Change House demonstrates that a small footprint does not hinder the creation of a functional and surprisingly spacious family home.
Located in Melbourne’s Fitzroy, this narrow, single-fronted terrace house posed a distinctive challenge for Mitsuori Architects due to the extensive but inadequate modifications that had been made to the building, leaving minimal elements to restore.
“Our vision was to take the existing spaces and redefine them to create a series of light filled communal spaces and more cosy private areas,” explains practice partner Matthew Murfett.

At the heart of the house lies a vibrant communal living room adorned with a meticulously crafted plywood ceiling, positioned above a two-storey void that bathes the area in natural light. To construct the new sections of the house, salvaged brickwork was ingeniously employed, while reverse brick veneer served as an appealing interior feature and provided thermally efficient wall construction for the newly added living space.
Reflecting the client’s deep appreciation for timber and their connection to the timber industry, recycled timber beams were thoughtfully incorporated into the building’s structure, adding a touch of character and warmth, while paying homage to sustainable materials.
The private areas of the home are seamlessly integrated throughout different sections of the house, utilizing every available space to create a sense of privacy and separation. Through clever design choices, the residence ensures that each individual space feels distinct and secluded, enhancing the overall comfort and functionality of the home.

The upper level of the residence reveals two separate sleeping quarters, connected by a stylish staircase. Adjacent to this, an open passageway leads to a rooftop terrace, providing an inviting outdoor space for relaxation and enjoyment.
Down on the lower level, the design incorporates skylights strategically placed to illuminate the interior with natural light. This deliberate choice creates a serene and tranquil atmosphere in the master bathroom, while also offering a breathtaking view of the sky from the luxurious bathtub. The interplay between light and space adds a touch of serenity and elegance to the overall design of the home.

Selecting Sun Shading
External window coverings were vital to this project, says Murfett. “The entire glazed facade faces due north and solar control is important to maintaining the thermal comfort of internal spaces.
“Our aim was to find an external shading solution that could provide flexible solar control to the building.”
Murfett approached Shade Factor and chose the Warema external venetian blind and Warema asymmetric external venetian blind.

“Shade Factor provided advice and technical support essential to the design and selection of the external shading system for this project,” he says. “The Warema External Venetian Blind system was selected for its durability, aesthetic appeal and ability to achieve flexible and effective solar control along the major facade of this building.
“We had worked with Shade Factor in the past and value the company’s commitment to providing high quality shading solutions customised to suit specific applications.”
Architect: Mitsuori Architects
Builder: Dwelling Building Group
Photographer: Michael Kai
Products:
For more information

















