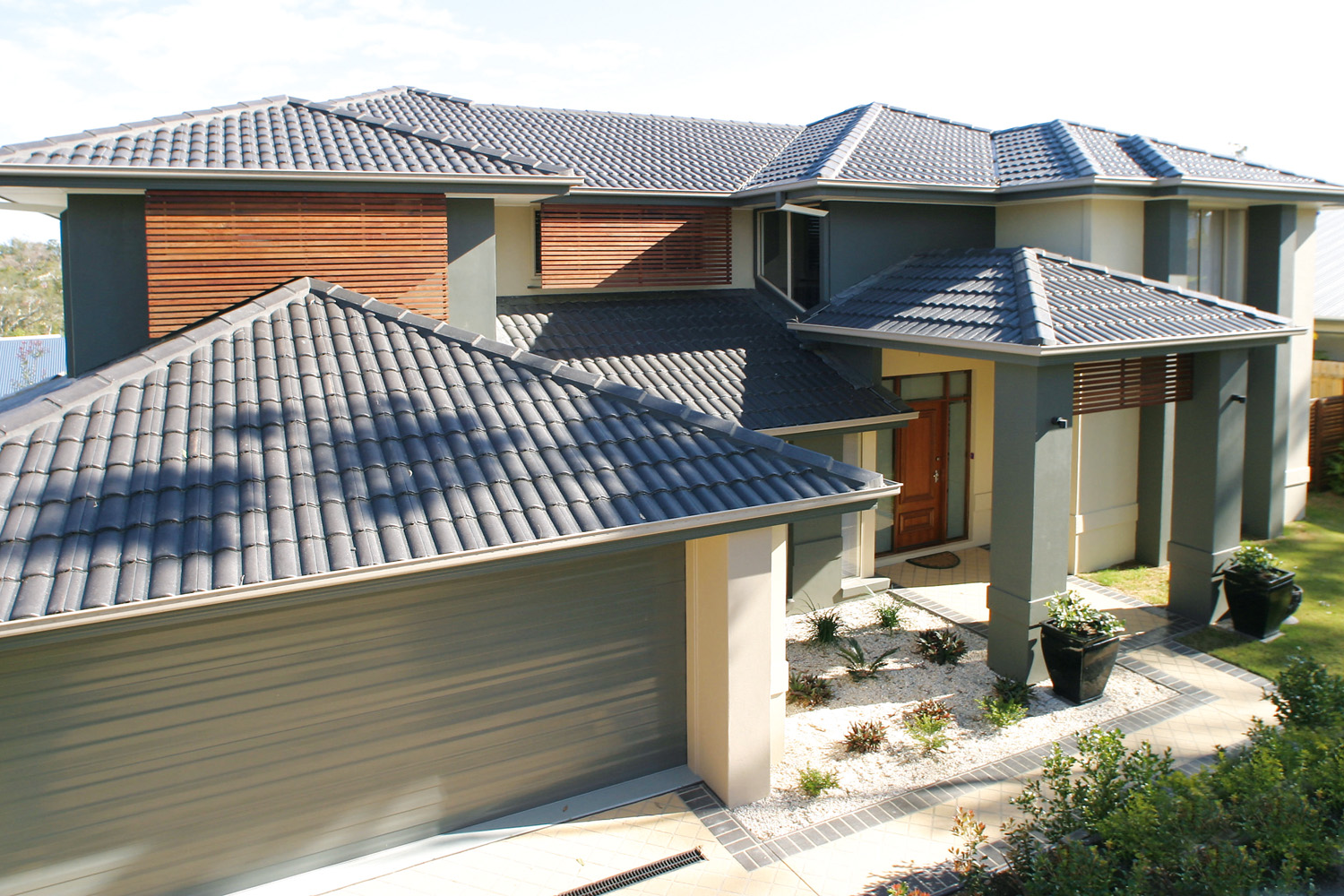We recently had a chat with Shaun Lockyer from Lockyer Architects and posed a straightforward question: “What’s the Aussie summer vibe according to Shaun Lockyer?”
His response: an effortlessly interconnected indoor/outdoor experience.
Lockyer firmly believes that outstanding architecture should stretch beyond the immediate needs of a single homeowner and aim for long-term sustainability, catering to multi-generational living. To achieve this, he underscores the significance of designs that are versatile, hardy, universally appealing, and adaptable. Personalising a home goes beyond architectural choices; it entails the considerate fusion of interior décor, landscaping, and art to strike a harmonious equilibrium between the interior and exterior domains.

A pivotal aspect of Lockyer’s sustainability approach involves utilising timeless, robust designs, with a focus on materials like concrete and timber, coupled with the incorporation of biophilic design. By harnessing these elements, he underscores the critical design elements of light, air, flow, and flexibility. Lockyer is of the view that when these elements are employed effectively, individuals tend to develop a profound affection for their homes, even as the functions of different rooms evolve over time and throughout the seasons.
“If you employ these elements correctly, people tend to cherish their homes and desire to spend time in them, even as the functions of certain rooms change over time,” says Shaun Lockyer, Lockyer Architects.
One remarkable project, Annie House, illustrates the potency of well-executed flow, air, and light, resulting in a seamless indoor/outdoor experience. Alongside these design principles, Lockyer Architects integrated Haiku I ceiling fans by Big Ass Fans to enhance air circulation and beckon occupants into each space. The residence steers clear of fleeting trends and, instead, concentrates on crafting a timeless charm that will withstand each season.

The use of board-form concrete in Annie House goes beyond mere walls; it extends to the roof and ceiling, representing an idea that is both ageless and contemporary. This choice not only imparts a sense of coolness and freshness but also permeates throughout the entire space during the sultry summer months. Lockyer’s incorporation of greenery onto the building itself, a recurrent motif in his work, underscores the importance of biophilic design. This deliberate connection to nature contributes to everyday health and well-being, nurturing a deeper affinity with the natural world while facilitating ventilation in tandem with the ceiling fans.
Shaun Lockyer’s architectural vision embodies the principles of sustainability, timeless design, and the infusion of nature into our constructed environments. By giving precedence to the seamless fusion of indoor and outdoor areas, employing enduring materials, and embracing biophilic design principles, Lockyer Architects crafts residences that endure the test of time while nurturing the well-being of their inhabitants.
For more information















