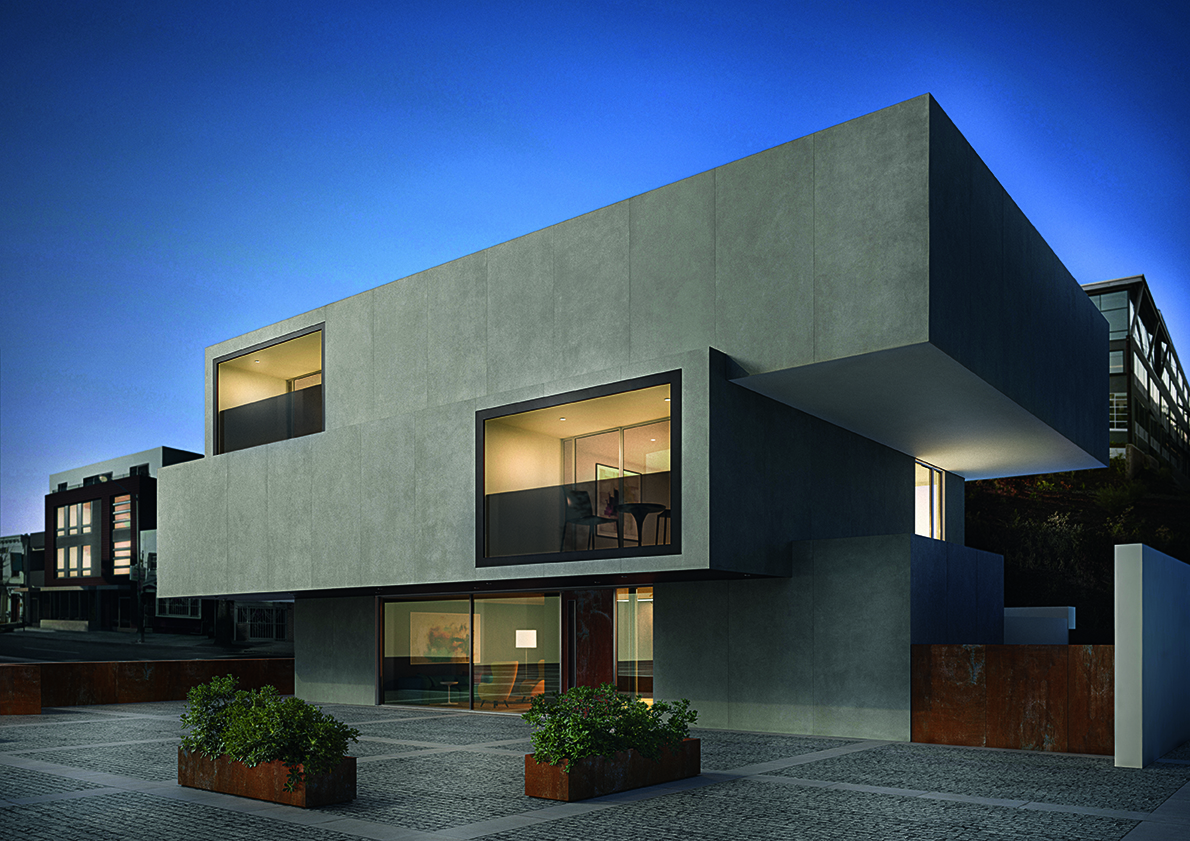Designed to allow its occupants to age in place, this double-storey extension would make anyone’s Golden Years sparkle.
Ahouse built in the ‘60s and occupied by a couple in their 60s has been given the Smith & Sons treatment. The owners decided to renovate their family home while still working, so it would be set up and ready for their retirement. Built by Smith & Sons Toowoomba East, the resulting double-storey extension is sublime. “Our team demolished the existing poorly constructed separate garage on a lower level and built a new double-storey extension,” says Smith & Sons Toowoomba East managing director Darryl Van der Kley.
The extension consists of a garage with internal access on the lower level, a sun-soaked studio with internal access on the upper level and a new patio positioned next to the extension. The client selected all cladding materials (Custom Orb wall cladding, Scyon Axon cladding) and colours with the architect from Struxi Design prior to Smith & Sons commencing work. A combination of James Hardie and Colorbond products was used externally, while standard plasterboard was utilised internally. Corrugated iron was used to minimise the need for maintenance in tricky, inaccessible areas.
For the stairs, aluminium treads were applied to high-traffic lower stairs, while timber was used for the upper stairs. “I love the way the upper level appears to float over the driveway. The way it is separate yet still connected to the existing dwelling. It has a distinct look and maximises the view from the studio,” enthuses Darryl. “The client’s idea for the space was for a place to relax and listen to his records and for her to complete her paintings.”
Whether perched on the patio or working in the studio, the owners of this home can relax and enjoy their retirement in style.
For more information



























