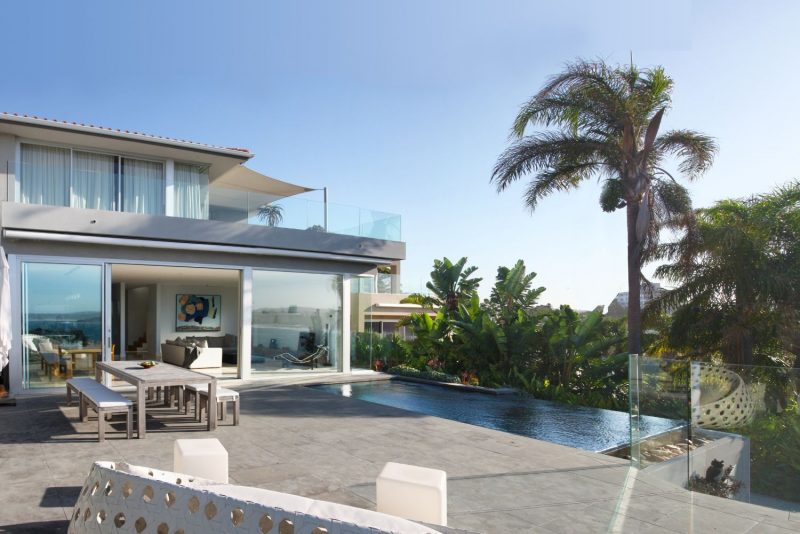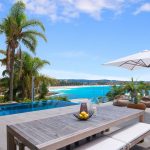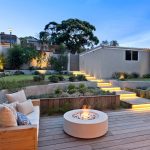Offering ample choice, this home boasts two elegant outdoor spaces designed for relaxed coastal living.
This property located in Sydney’s Northern Beaches offers to-die-for coastal views from the front, which is why John Storch of A Total Concept located the swimming pool and an entertaining area here. To take advantage of the shade and provide respite from the strong north-easterly summer winds, a second more sheltered entertaining area was located to the rear of the property.
“The secluded entertaining area was set adjacent to the indoor gym and has a strong visual link to the lounge and kitchen,” explains John. “It was designed as a broad sunken area that incorporates both existing masonry walls and recycled hardwood timber palisade walls that act as informal seating. There’s also matching recycled hardwood timber decking, a fire pit, lighting for night-time use and the entire area is surrounded by hardy native gardens.”

From the home, garage and lawn areas, the entertaining space is accessed via wide timber steps which are illuminated after dark by concealed strip lighting. The steps also provide overflow seating and reference the recycled hardwood timber decking.
In the front garden, the existing pool was replaced with a rectangular infinity-edge pool and a paved entertaining area built. Says John, “This is surrounded by simple garden areas that, together with the use of paving in a similar tone to the flooring inside the home, ensure that new and old spaces are well integrated.

“In this part of the garden, the intent was to create an easy flow from the home to the outdoor areas with clean-lined, understated design. It was important that we didn’t detract from the views of Manly and Shelly Beaches.”
The pool is lit with LED lighting that is linked to the home’s smart switching system. “The washes of light and dancing shadows create an appealing ambience and are a strong visual feature that can be appreciated at night when the beaches cannot be seen,” says John.
“The dappled blue of the glass tiles used on the interior surface of the pool is reflected by the sparkling water and contrasts beautifully with the soft greys of the limestone used in the paved entertaining area — also the greys in the foliage of some of the plants,” he adds.
The planting palette is an eclectic mix of robust species that includes bromeliads, a selection of succulents, spineless yucca and Indian hawthorn.
In summing up, John says, “The visual simplicity of the design and the subtle use of quality materials unifies the project and sets the components well into the surrounding landscaped gardens to provide two stunning outdoor rooms and a contemporary new pool. The end result is a beautifully integrated lifestyle and entertaining complex for the owners.”
A Total Concept is an award-winning design and management practice specialising in the integration of beautiful and functional pools, gardens and cabanas.

For more information
Email: design@atotalconcept.com.au
















